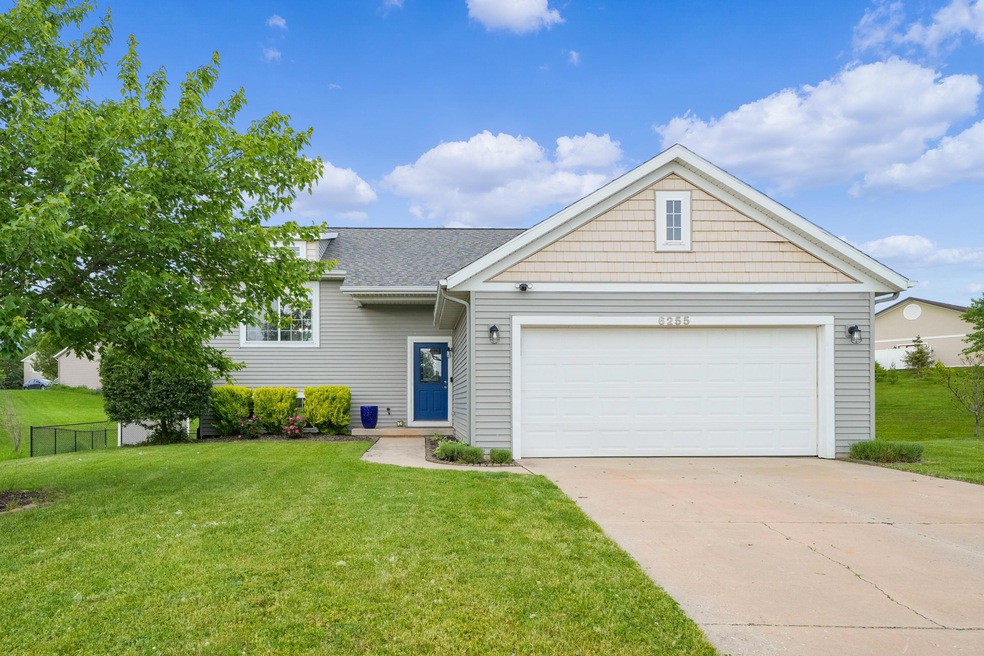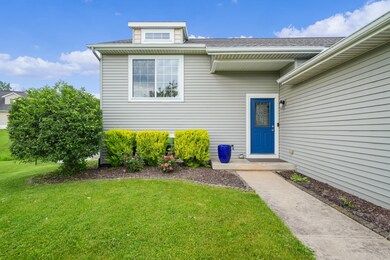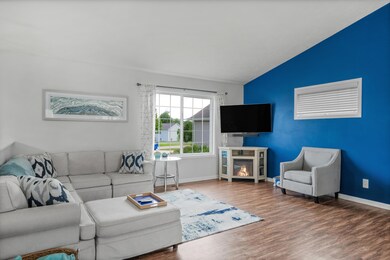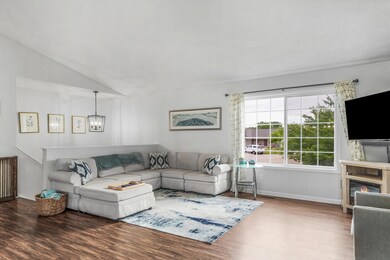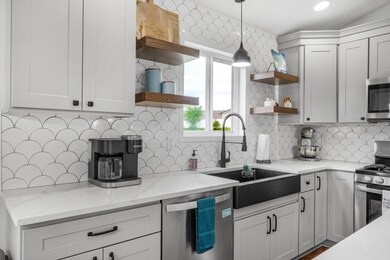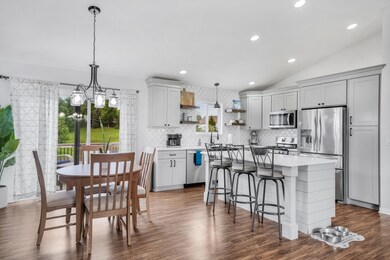
6255 S Lenter Ct SE Caledonia, MI 49316
Highlights
- 2 Car Attached Garage
- Living Room
- Dining Area
- Caledonia Elementary School Rated A
- Forced Air Heating and Cooling System
About This Home
As of July 2024Don't miss this opportunity to own a fully updated home in the sought-after Glen Valley Estates! Boasting 4 bedrooms and 2 bathrooms, this residence is sure to impress. The kitchen is a chef's delight with ample cabinetry, custom tile backsplash, quartz counters, and stainless steel appliances, and so much more! You will be surprised by how spacious the main floor is, offering an open concept floor plan- great for entertaining. Convenience meets luxury with the shared bathroom access off the primary bedroom. At the end of the hall, is the second bedroom offering tons of natural light. Head downstairs to the lower level to find a second living room, two more bedrooms, and another full bath. The walk-out basement leads to a private backyard with a newly constructed patioideal for outdoor gatherings and relaxation. Within walking distance, you will find your new favorite vet office, coffee shop, and pizza place! What more could you need! This home is a true gem awaiting its new ownermake your dream a reality and schedule a showing today! Any and all offers will be reviewed after 1 pm on Monday 6/3
Last Agent to Sell the Property
Leah Boyd
Key Realty License #6501429357 Listed on: 05/30/2024

Home Details
Home Type
- Single Family
Est. Annual Taxes
- $5,499
Year Built
- Built in 2005
Lot Details
- 0.42 Acre Lot
HOA Fees
- $8 Monthly HOA Fees
Parking
- 2 Car Attached Garage
Home Design
- Shingle Roof
- Vinyl Siding
Interior Spaces
- 2,108 Sq Ft Home
- 2-Story Property
- Living Room
- Dining Area
- Walk-Out Basement
- Laundry on lower level
Kitchen
- Microwave
- Dishwasher
Bedrooms and Bathrooms
- 4 Bedrooms | 2 Main Level Bedrooms
- 2 Full Bathrooms
Utilities
- Forced Air Heating and Cooling System
- Heating System Uses Natural Gas
- Natural Gas Water Heater
Community Details
- Association Phone (616) 392-6480
Ownership History
Purchase Details
Home Financials for this Owner
Home Financials are based on the most recent Mortgage that was taken out on this home.Purchase Details
Home Financials for this Owner
Home Financials are based on the most recent Mortgage that was taken out on this home.Purchase Details
Purchase Details
Home Financials for this Owner
Home Financials are based on the most recent Mortgage that was taken out on this home.Purchase Details
Home Financials for this Owner
Home Financials are based on the most recent Mortgage that was taken out on this home.Purchase Details
Home Financials for this Owner
Home Financials are based on the most recent Mortgage that was taken out on this home.Purchase Details
Home Financials for this Owner
Home Financials are based on the most recent Mortgage that was taken out on this home.Purchase Details
Home Financials for this Owner
Home Financials are based on the most recent Mortgage that was taken out on this home.Similar Homes in Caledonia, MI
Home Values in the Area
Average Home Value in this Area
Purchase History
| Date | Type | Sale Price | Title Company |
|---|---|---|---|
| Warranty Deed | $380,000 | Nations Title | |
| Warranty Deed | $335,000 | -- | |
| Deed | -- | Parmenter Law | |
| Warranty Deed | $230,500 | Chicago Title Of Michigan In | |
| Warranty Deed | $195,000 | None Available | |
| Warranty Deed | $163,300 | Ppr Title Agency | |
| Warranty Deed | $162,900 | Chicago Title Of Mi | |
| Warranty Deed | $26,000 | Chicago Title Of Mi |
Mortgage History
| Date | Status | Loan Amount | Loan Type |
|---|---|---|---|
| Open | $361,000 | New Conventional | |
| Previous Owner | $318,250 | New Conventional | |
| Previous Owner | $216,500 | New Conventional | |
| Previous Owner | $220,000 | New Conventional | |
| Previous Owner | $218,975 | New Conventional | |
| Previous Owner | $185,250 | New Conventional | |
| Previous Owner | $83,300 | New Conventional | |
| Previous Owner | $7,500 | Unknown | |
| Previous Owner | $166,224 | Fannie Mae Freddie Mac | |
| Previous Owner | $109,198 | Purchase Money Mortgage |
Property History
| Date | Event | Price | Change | Sq Ft Price |
|---|---|---|---|---|
| 07/26/2024 07/26/24 | Sold | $380,000 | 0.0% | $180 / Sq Ft |
| 06/03/2024 06/03/24 | Pending | -- | -- | -- |
| 05/30/2024 05/30/24 | For Sale | $380,000 | +13.4% | $180 / Sq Ft |
| 11/01/2022 11/01/22 | Sold | $335,000 | -1.4% | $160 / Sq Ft |
| 10/17/2022 10/17/22 | Pending | -- | -- | -- |
| 10/12/2022 10/12/22 | Price Changed | $339,900 | -2.9% | $162 / Sq Ft |
| 10/09/2022 10/09/22 | For Sale | $350,000 | +51.8% | $167 / Sq Ft |
| 10/26/2018 10/26/18 | Sold | $230,500 | -1.8% | $125 / Sq Ft |
| 09/20/2018 09/20/18 | Pending | -- | -- | -- |
| 08/22/2018 08/22/18 | For Sale | $234,750 | +43.8% | $127 / Sq Ft |
| 12/20/2013 12/20/13 | Sold | $163,300 | -3.7% | $91 / Sq Ft |
| 11/21/2013 11/21/13 | Pending | -- | -- | -- |
| 10/30/2013 10/30/13 | For Sale | $169,500 | -- | $94 / Sq Ft |
Tax History Compared to Growth
Tax History
| Year | Tax Paid | Tax Assessment Tax Assessment Total Assessment is a certain percentage of the fair market value that is determined by local assessors to be the total taxable value of land and additions on the property. | Land | Improvement |
|---|---|---|---|---|
| 2025 | $4,346 | $173,700 | $0 | $0 |
| 2024 | $4,346 | $157,600 | $0 | $0 |
| 2023 | $4,152 | $143,800 | $0 | $0 |
| 2022 | $4,425 | $123,100 | $0 | $0 |
| 2021 | $4,252 | $115,600 | $0 | $0 |
| 2020 | $3,167 | $111,400 | $0 | $0 |
| 2019 | $3,302 | $106,700 | $0 | $0 |
| 2018 | $3,690 | $99,000 | $0 | $0 |
| 2017 | $3,547 | $91,400 | $0 | $0 |
| 2016 | $2,915 | $83,400 | $0 | $0 |
| 2015 | $2,854 | $83,400 | $0 | $0 |
| 2013 | -- | $71,700 | $0 | $0 |
Agents Affiliated with this Home
-
Leah Boyd
L
Seller's Agent in 2024
Leah Boyd
Key Realty
(616) 421-3381
8 in this area
194 Total Sales
-
Levis M Hakundwa
L
Buyer's Agent in 2024
Levis M Hakundwa
Success Realty West Michigan
(616) 710-9430
2 in this area
35 Total Sales
-
E
Seller's Agent in 2022
Erin Fester
EXP Realty (Grand Rapids)
-
Brian Bartholomew

Seller's Agent in 2018
Brian Bartholomew
RE/MAX Michigan
(616) 307-4985
2 in this area
147 Total Sales
-
Susan Horstmann
S
Buyer's Agent in 2018
Susan Horstmann
Cressy & Everett Real Estate
(269) 358-4324
52 Total Sales
-
Cheryl Morehouse

Seller's Agent in 2013
Cheryl Morehouse
Berkshire Hathaway HomeServices Michigan Real Estate (South)
(616) 291-1951
38 in this area
155 Total Sales
Map
Source: Southwestern Michigan Association of REALTORS®
MLS Number: 24027064
APN: 41-23-20-450-025
- 6143 S Costner Ct SE
- 8851 Loggers Ridge Ct SE
- 8508 S Jasonville Ct SE
- 6675 Green Valley Ct SE
- 8492 N Jasonville Ct SE Unit 117
- 8616 Haystack Rd SE
- 6629 Jousma Ct SE
- 6853 Loggers Ridge Run SE
- 5961 Valley Point Dr SE
- 5850 Valley Point Dr SE
- 5964 Valley Point Dr SE
- 5899 Valley Point Dr SE
- 8469 Rainbows End Rd SE
- Integrity 1530 Plan at Kraft Farms - Integrity
- Elements 1870 Plan at Kraft Farms
- Integrity 2085 Plan at Kraft Farms - Integrity
- Integrity 1250 Plan at Kraft Farms - Integrity
- Integrity 2000 Plan at Kraft Farms - Integrity
- Integrity 1910 Plan at Kraft Farms - Integrity
- Elements 2070 Plan at Kraft Farms
