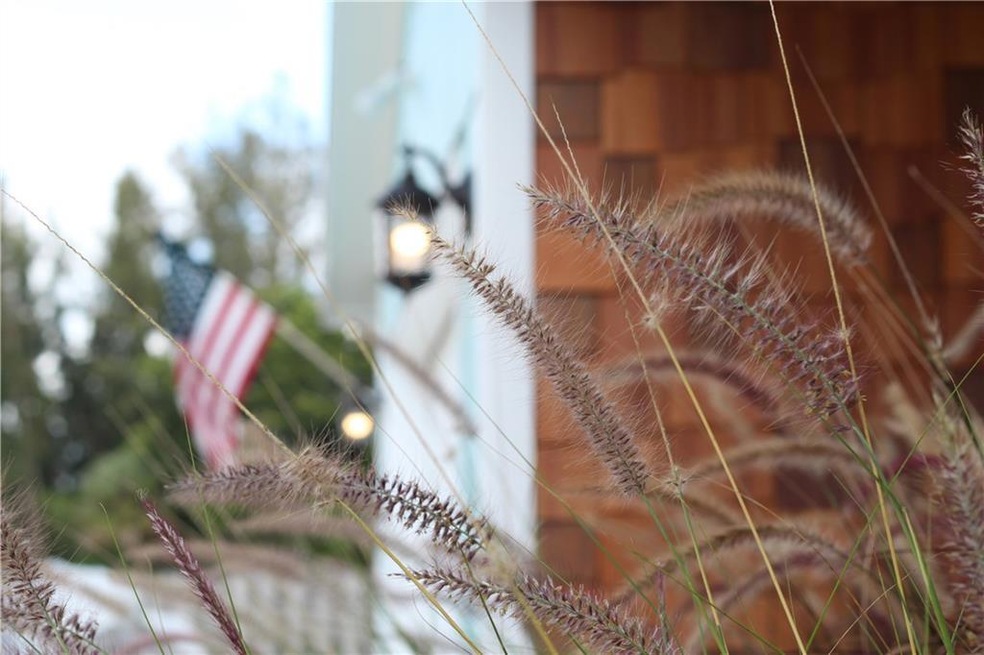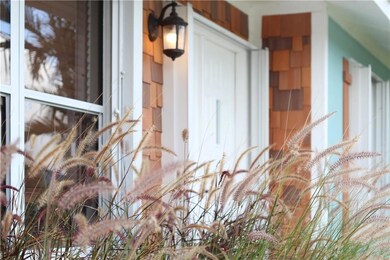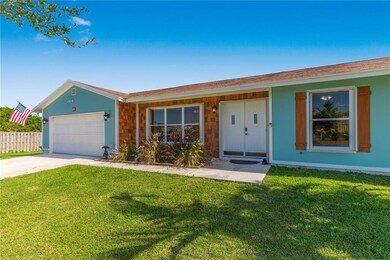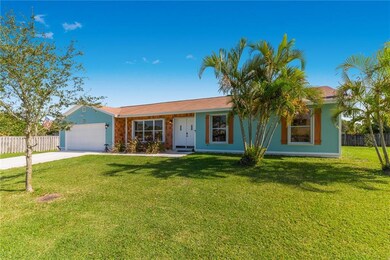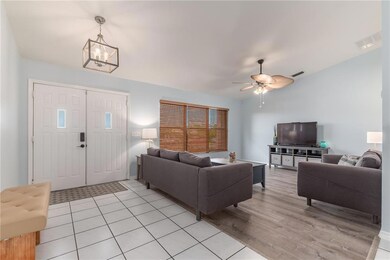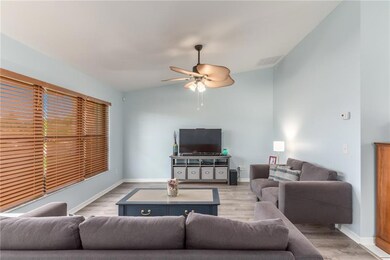
6255 SE Highland Rd Stuart, FL 34997
South Stuart NeighborhoodHighlights
- RV Access or Parking
- Views of Trees
- Cathedral Ceiling
- Martin County High School Rated A-
- Fruit Trees
- No HOA
About This Home
As of September 2019You’re going to love all the decorative details recently added to this well located home on an oversized fenced lot with no HOA! All new Hardie board exterior with a “shake shingle” accent, freshly painted inside and out, refreshed landscaping, popcorn ceiling removed in living areas, new living room flooring, all new door handle hardware and lighting throughout, large screened patio added off dining room through the French doors for more living and dining space outside. Rheem AC 2015, Whirlpool Duet W/D 2015, top-of-the-line water filter system, hurricane rated garage door. 1 Year home warranty. Conveniently located near shopping, dining, hospital and good schools. Easy access to I-95, Turnpike. Only 35 minutes to PBI. And less than 15 minutes to the beach.
Last Agent to Sell the Property
Coldwell Banker Realty License #3132670 Listed on: 02/16/2019

Home Details
Home Type
- Single Family
Est. Annual Taxes
- $606
Year Built
- Built in 1988
Lot Details
- Property fronts a private road
- South Facing Home
- Fenced Yard
- Fruit Trees
Property Views
- Trees
- Garden
Home Design
- Frame Construction
- Shingle Roof
- Composition Roof
Interior Spaces
- 1,490 Sq Ft Home
- 1-Story Property
- Cathedral Ceiling
- Ceiling Fan
- Shutters
- Single Hung Windows
- Blinds
- French Doors
- Open Floorplan
- Screened Porch
Kitchen
- Breakfast Bar
- Electric Range
- Microwave
- Dishwasher
- Disposal
Flooring
- Carpet
- Laminate
- Ceramic Tile
Bedrooms and Bathrooms
- 3 Bedrooms
- Stacked Bedrooms
- Walk-In Closet
- 2 Full Bathrooms
- Dual Sinks
Laundry
- Dryer
- Washer
Home Security
- Security System Owned
- Hurricane or Storm Shutters
- Fire and Smoke Detector
Parking
- 2 Car Attached Garage
- Garage Door Opener
- Driveway
- RV Access or Parking
- 1 to 5 Parking Spaces
Outdoor Features
- Patio
- Shed
- Outbuilding
Utilities
- Central Heating and Cooling System
- Well
- Water Heater
- Water Purifier
- Septic Tank
Community Details
- No Home Owners Association
Ownership History
Purchase Details
Home Financials for this Owner
Home Financials are based on the most recent Mortgage that was taken out on this home.Purchase Details
Home Financials for this Owner
Home Financials are based on the most recent Mortgage that was taken out on this home.Purchase Details
Home Financials for this Owner
Home Financials are based on the most recent Mortgage that was taken out on this home.Purchase Details
Home Financials for this Owner
Home Financials are based on the most recent Mortgage that was taken out on this home.Purchase Details
Similar Homes in Stuart, FL
Home Values in the Area
Average Home Value in this Area
Purchase History
| Date | Type | Sale Price | Title Company |
|---|---|---|---|
| Warranty Deed | $275,000 | Sunbelt Title Agency | |
| Warranty Deed | $260,000 | Sunbelt Title Agency | |
| Warranty Deed | $169,000 | Attorney | |
| Warranty Deed | $108,700 | -- | |
| Deed | $100 | -- |
Mortgage History
| Date | Status | Loan Amount | Loan Type |
|---|---|---|---|
| Open | $53,544 | Credit Line Revolving | |
| Open | $288,000 | New Conventional | |
| Closed | $261,250 | New Conventional | |
| Previous Owner | $247,000 | New Conventional | |
| Previous Owner | $50,000 | Credit Line Revolving | |
| Previous Owner | $65,000 | Credit Line Revolving | |
| Previous Owner | $109,407 | FHA |
Property History
| Date | Event | Price | Change | Sq Ft Price |
|---|---|---|---|---|
| 09/16/2019 09/16/19 | Sold | $275,000 | -11.3% | $185 / Sq Ft |
| 08/17/2019 08/17/19 | Pending | -- | -- | -- |
| 02/16/2019 02/16/19 | For Sale | $310,000 | +19.2% | $208 / Sq Ft |
| 06/22/2018 06/22/18 | Sold | $260,000 | -16.1% | $174 / Sq Ft |
| 05/23/2018 05/23/18 | Pending | -- | -- | -- |
| 05/30/2017 05/30/17 | For Sale | $310,000 | +83.4% | $208 / Sq Ft |
| 08/08/2014 08/08/14 | Sold | $169,000 | -10.6% | $113 / Sq Ft |
| 07/09/2014 07/09/14 | Pending | -- | -- | -- |
| 11/20/2013 11/20/13 | For Sale | $189,000 | 0.0% | $127 / Sq Ft |
| 06/15/2012 06/15/12 | For Rent | $1,350 | +3.8% | -- |
| 06/15/2012 06/15/12 | Rented | $1,300 | -- | -- |
Tax History Compared to Growth
Tax History
| Year | Tax Paid | Tax Assessment Tax Assessment Total Assessment is a certain percentage of the fair market value that is determined by local assessors to be the total taxable value of land and additions on the property. | Land | Improvement |
|---|---|---|---|---|
| 2025 | $3,989 | $264,263 | -- | -- |
| 2024 | $3,900 | $256,816 | -- | -- |
| 2023 | $3,900 | $249,336 | $0 | $0 |
| 2022 | $3,758 | $242,074 | $0 | $0 |
| 2021 | $3,757 | $235,024 | $0 | $0 |
| 2020 | $3,656 | $231,780 | $112,500 | $119,280 |
| 2019 | $4,194 | $218,990 | $112,500 | $106,490 |
| 2018 | $628 | $68,979 | $0 | $0 |
| 2017 | $279 | $67,560 | $0 | $0 |
| 2016 | $606 | $66,170 | $0 | $0 |
| 2015 | $2,333 | $65,711 | $0 | $0 |
| 2014 | $2,333 | $130,820 | $67,500 | $63,320 |
Agents Affiliated with this Home
-
Julia Sansevere

Seller's Agent in 2019
Julia Sansevere
Coldwell Banker Realty
(772) 919-1385
6 in this area
57 Total Sales
-
J
Seller's Agent in 2014
James Hatch
Harbour Ridge Realty
-
M
Buyer's Agent in 2014
Miles Prince
Coldwell Banker Residential RE
-
Miles Prince
M
Buyer's Agent in 2014
Miles Prince
Coldwell Banker Realty
(954) 534-2951
7 Total Sales
-
Dorothy Harper
D
Seller's Agent in 2012
Dorothy Harper
William Raveis Florida, LLC
(561) 310-6596
32 Total Sales
Map
Source: Martin County REALTORS® of the Treasure Coast
MLS Number: M20016239
APN: 55-38-41-014-000-00070-7
- 1055 SE Salerno Rd
- 1171 SE Buttonwood Cir
- 542 SE Woods Edge Trail
- 1236 SE Conference Cir
- 707 SE Pin Oak Terrace
- 1208 SE Conference Cir
- 1414 SE Summit Trail
- 1257 SE Illusion Isle Way
- 582 SE Southwood Trail
- 1415 SE Legacy Cove Cir
- 6379 SE Lake Circle Dr
- 1629 SE Tradition Trace
- 1320 SE Cove Rd
- 5754 SE Green Ln
- 121 SE Rocky Terrace
- 69 SW Blackburn Terrace Unit 11
- 1473 SE Legacy Cove Cir
- 6750 SE Lost Pine Dr Unit 19
- Fullerton II Plan at Salerno Reserve - Townhomes
- Pasadena ESP Plan at Salerno Reserve - Single Family
