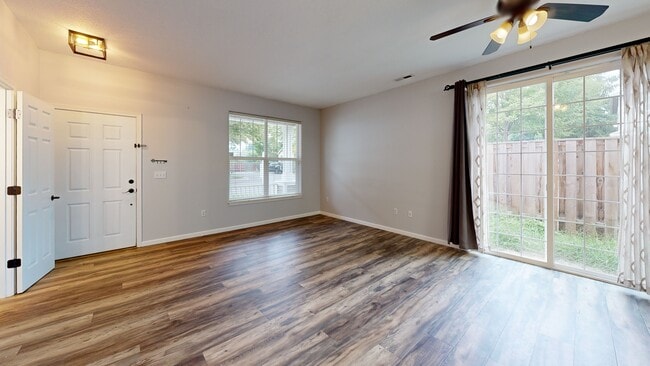This home comes with flexibility built right in, immediate rentability. Strong Rental Demand in the Area! The property sits in a high-demand Beaverton corridor with consistently low vacancy rates. Close proximity to Nike HQ, Intel, major tech campuses, public transportation, and top schools. Step inside to an open-concept, updated traditional layout that perfectly blends comfort and style. The spacious living area flows seamlessly into a super chic kitchen with modern finishes that’ll make you want to host every dinner party. A cozy fireplace sets the stage for movie nights and relaxing evenings in, while gorgeous laminate floors add warmth and durability. Major updates like a brand-new roof and new water heater make this home as solid as it is stylish. Upstairs, the large primary suite offers a peaceful retreat, complete with a walk-in closet and private ensuite bath. With three generously sized bedrooms and easy access to the upstairs laundry, you’ll have plenty of space for guests, a home office, or whatever your lifestyle calls for. Love low-maintenance living? The private, fenced yard is just the right size, perfect for practicing your putts on a mini-green or growing fresh veggies so you can harvest your own tomatoes. And let’s not forget location: with Intel, Nike, and the entire high-tech corridor nearby, this is easy living, elevated. Don’t miss the chance to make this home your own!






