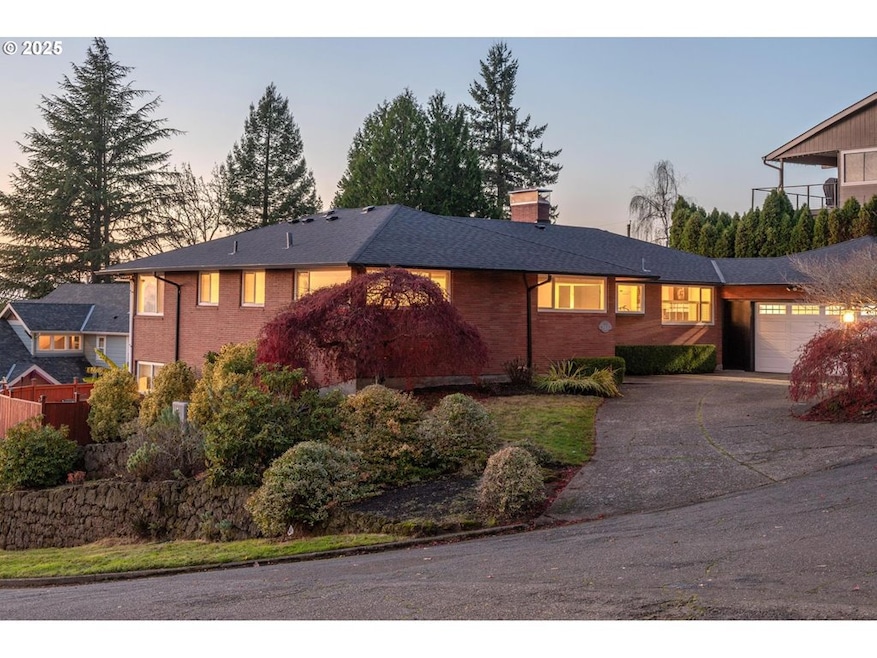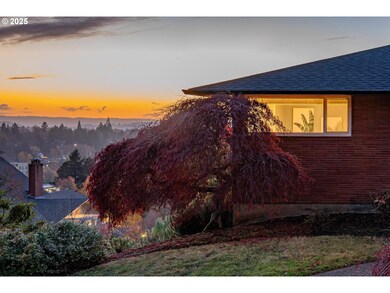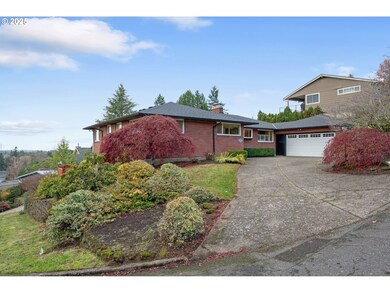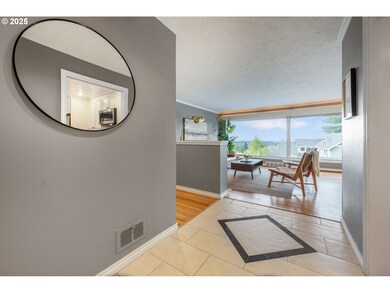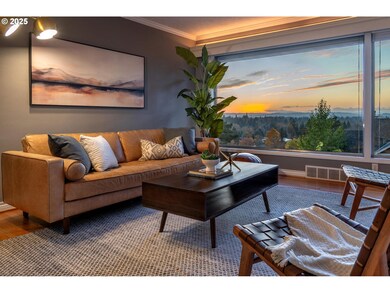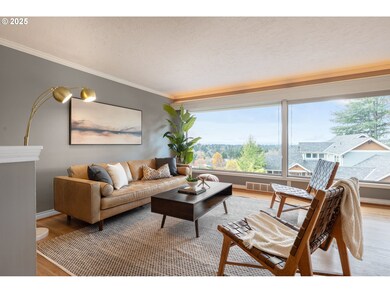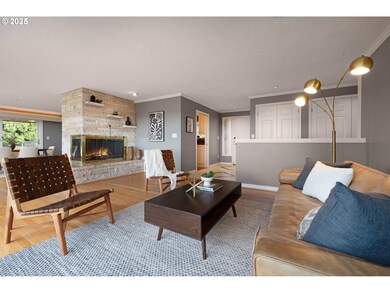6255 SW Tower Way Portland, OR 97221
Hayhurst NeighborhoodEstimated payment $6,183/month
Highlights
- In Ground Pool
- Midcentury Modern Architecture
- Marble Flooring
- Hayhurst Elementary School Rated 9+
- Territorial View
- Main Floor Primary Bedroom
About This Home
Open,Sat.11/22,1-3pm: MCM Daylight Ranch with views galore. Period details with modern updates make this home shine. 3,622sf of living space featuring 4 beds and 3.5 baths set in the Vermont Hills close to Gabriel Park. A wall of windows in the living room lets you take in the endless territorial views, especially the sunsets. The gas fireplace with brick facade has a beautiful wrap-around marble hearth. The generously sized dining room opens to the covered patio for year-round entertaining. The well-appointed kitchen features all appliances and extensive cabinets for storage plus a powder room. The entire main level has hard wood floors. The Primary bedroom has built-ins and dual closets with en-suite bath with tiled walk-in shower. There are 2 additional bedrooms on the main, each with built-ins, served by a full bath with dual sinks and a tub/shower combo. The downstairs great room is generously sized for a game of pool or movie night, and the bar area with built-in fridge will be the perfect spot to enjoy company when they come in from the pool. An additional bedroom with office, workout/bonus room, and a large laundry room with a full bath split into a half-bath and separate shower finish the lower level. Outside enjoy the landscaped, terraced yard, large crystal-blue pool, and patios. The possibilities are endless like the views. Welcome home! [Home Energy Score = 2. HES Report at
Listing Agent
Coldwell Banker Bain Brokerage Phone: 503-913-1587 License #200105031 Listed on: 11/21/2025

Open House Schedule
-
Saturday, November 22, 20251:00 to 3:00 pm11/22/2025 1:00:00 PM +00:0011/22/2025 3:00:00 PM +00:00MCM Daylight Ranch with views galore. Period details with modern updates make this home shine. 3,622sf of living space featuring 4 beds and 3.5 baths set in the Vermont Hills close to Gabriel Park. A wall of windows in the living room lets you take in the endless territorial views, especially the sunsets. The gas fireplace with brick facade has a beautiful wrap-around marble hearth. The generously sized dining room opens to the covered patio for year-round entertaining. The well-appointed kitchen features all appliances and extensive cabinets for storage plus a powder room. The entire main level has hard wood floors. The Primary bedroom has built-ins and dual closets with ensuite bath with tiled walk-in shower. There are 2 additional bedrooms on the main, each with built-ins, served by a full bath with dual sinks and a tub/shower combo. The downstairs great room is generously sized for a game of pool or movie night, and the bar area with built-in fridge will be the perfect spot to enjoy company when they come in from the pool. An additional bedroom with office, workout/bonus room, and a large laundry room with a full bath split into a half-bath and separate shower finish the lower level. Outside enjoy the landscaped, terraced yard, large crystal-blue pool, and patios. The possibilities are endless like the views. Welcome home!Add to Calendar
Home Details
Home Type
- Single Family
Est. Annual Taxes
- $14,692
Year Built
- Built in 1957
Lot Details
- 10,454 Sq Ft Lot
- Fenced
- Corner Lot
- Level Lot
- Private Yard
Parking
- 2 Car Attached Garage
- Appliances in Garage
- Garage on Main Level
- Garage Door Opener
- Driveway
Property Views
- Territorial
- Valley
Home Design
- Midcentury Modern Architecture
- Brick Exterior Construction
- Slab Foundation
- Composition Roof
- Concrete Perimeter Foundation
Interior Spaces
- 3,622 Sq Ft Home
- 2-Story Property
- Recessed Lighting
- 2 Fireplaces
- Wood Burning Fireplace
- Gas Fireplace
- Double Pane Windows
- Vinyl Clad Windows
- Aluminum Window Frames
- Family Room
- Living Room
- Dining Room
- Finished Basement
- Natural lighting in basement
Kitchen
- Convection Oven
- Free-Standing Gas Range
- Down Draft Cooktop
- Microwave
- Plumbed For Ice Maker
- Dishwasher
- Stainless Steel Appliances
- Granite Countertops
- Quartz Countertops
- Tile Countertops
- Disposal
Flooring
- Wood
- Wall to Wall Carpet
- Laminate
- Concrete
- Marble
- Tile
- Vinyl
Bedrooms and Bathrooms
- 4 Bedrooms
- Primary Bedroom on Main
- Dual Flush Toilets
- Soaking Tub
- Walk-in Shower
Laundry
- Laundry Room
- Washer and Dryer
Outdoor Features
- In Ground Pool
- Covered Patio or Porch
Schools
- Hayhurst Elementary School
- Robert Gray Middle School
- Ida B Wells High School
Utilities
- Forced Air Heating and Cooling System
- Heating System Uses Gas
- Gas Water Heater
Additional Features
- Accessibility Features
- Green Certified Home
Community Details
- No Home Owners Association
Listing and Financial Details
- Assessor Parcel Number R294720
Map
Home Values in the Area
Average Home Value in this Area
Tax History
| Year | Tax Paid | Tax Assessment Tax Assessment Total Assessment is a certain percentage of the fair market value that is determined by local assessors to be the total taxable value of land and additions on the property. | Land | Improvement |
|---|---|---|---|---|
| 2025 | $14,692 | $545,780 | -- | -- |
| 2024 | $14,164 | $529,890 | -- | -- |
| 2023 | $14,164 | $514,460 | $0 | $0 |
| 2022 | $13,325 | $499,480 | $0 | $0 |
| 2021 | $13,099 | $484,940 | $0 | $0 |
| 2020 | $12,016 | $470,820 | $0 | $0 |
| 2019 | $11,574 | $457,110 | $0 | $0 |
| 2018 | $11,234 | $443,800 | $0 | $0 |
| 2017 | $10,767 | $405,590 | $0 | $0 |
| 2016 | $9,274 | $393,780 | $0 | $0 |
| 2015 | $9,031 | $382,320 | $0 | $0 |
| 2014 | $8,895 | $371,190 | $0 | $0 |
Property History
| Date | Event | Price | List to Sale | Price per Sq Ft | Prior Sale |
|---|---|---|---|---|---|
| 11/21/2025 11/21/25 | For Sale | $939,000 | +25.4% | $259 / Sq Ft | |
| 01/17/2020 01/17/20 | Sold | $749,000 | -0.1% | $210 / Sq Ft | View Prior Sale |
| 12/31/2019 12/31/19 | Pending | -- | -- | -- | |
| 12/16/2019 12/16/19 | For Sale | $749,900 | 0.0% | $211 / Sq Ft | |
| 12/12/2019 12/12/19 | Pending | -- | -- | -- | |
| 10/08/2019 10/08/19 | For Sale | $749,900 | +4.2% | $211 / Sq Ft | |
| 06/26/2017 06/26/17 | Sold | $720,000 | -2.7% | $202 / Sq Ft | View Prior Sale |
| 04/15/2017 04/15/17 | Pending | -- | -- | -- | |
| 02/27/2017 02/27/17 | For Sale | $739,900 | -- | $208 / Sq Ft |
Purchase History
| Date | Type | Sale Price | Title Company |
|---|---|---|---|
| Interfamily Deed Transfer | -- | Lawyers Title | |
| Warranty Deed | $749,000 | Chicago Title | |
| Warranty Deed | $720,000 | Fidelity Natl Title Of Orego | |
| Warranty Deed | $695,000 | Fatco | |
| Interfamily Deed Transfer | -- | None Available | |
| Interfamily Deed Transfer | -- | First American | |
| Interfamily Deed Transfer | -- | -- | |
| Interfamily Deed Transfer | -- | -- | |
| Interfamily Deed Transfer | -- | -- | |
| Interfamily Deed Transfer | -- | -- | |
| Warranty Deed | -- | Fidelity National Title Co | |
| Interfamily Deed Transfer | -- | Fidelity National Title Co | |
| Warranty Deed | $254,500 | First American Title Ins Co |
Mortgage History
| Date | Status | Loan Amount | Loan Type |
|---|---|---|---|
| Open | $598,600 | New Conventional | |
| Closed | $599,200 | New Conventional | |
| Previous Owner | $360,000 | New Conventional | |
| Previous Owner | $556,000 | New Conventional | |
| Previous Owner | $210,000 | Stand Alone Refi Refinance Of Original Loan | |
| Previous Owner | $220,000 | Purchase Money Mortgage | |
| Previous Owner | $210,000 | Purchase Money Mortgage | |
| Previous Owner | $203,150 | Purchase Money Mortgage |
Source: Regional Multiple Listing Service (RMLS)
MLS Number: 162972317
APN: R294720
- 4121 SW Idaho Terrace
- 4140 SW Dakota St
- 4524 SW Illinois St
- 5908 SW 45th Ave
- 6021 SW 45th Ave
- 4067 SW Kanan Dr
- 6518 SW 35th Ave
- 3441 SW Vermont St
- 3946 SW Cullen Blvd
- 3624 SW Nevada St
- 6416 SW 33rd Place
- 6005 SW 33rd Place
- 4004 SW Beaverton Hillsdale Hwy
- 3123 SW Florida Ct
- 5040 SW Iowa St
- 3027 SW Illinois St
- 4255 SW Beaverton Hillsdale Hwy
- 5033 SW Texas St
- 4606 SW Martha St
- 3609 SW Logan St
- 6718 SW 36th Ave
- 4525 SW California St
- 4660 SW Fairvale Ct
- 4950 SW 45th Ave Unit 16
- 7711 SW Capitol Hwy
- 7825 SW 35th Ave Unit 7825 SW 35th
- 7661 SW Capitol Hwy
- 3323 SW Multnomah Blvd
- 7909 SW 31st Ave
- 7927 SW 31st Ave
- 6008 SW 21st Ave
- 2040 SW Vermont St
- 5704 SW Beaverton Hillsdale Hwy Unit 5
- 5704 SW Beaverton Hillsdale Hwy Unit 17
- 5718-5856 SW Beaverton-Hillsdale Hwy
- 5817-5845 SW Beaverton-Hillsdale Hwy
- 6035-6085 SW Beaverton-Hillsdale Hwy
- 7910 SW Capitol Hill Rd Unit 12
- 3839 SW Marigold St Unit 3839 SW Marigold st
- 2641-2645 SW Spring Garden St
