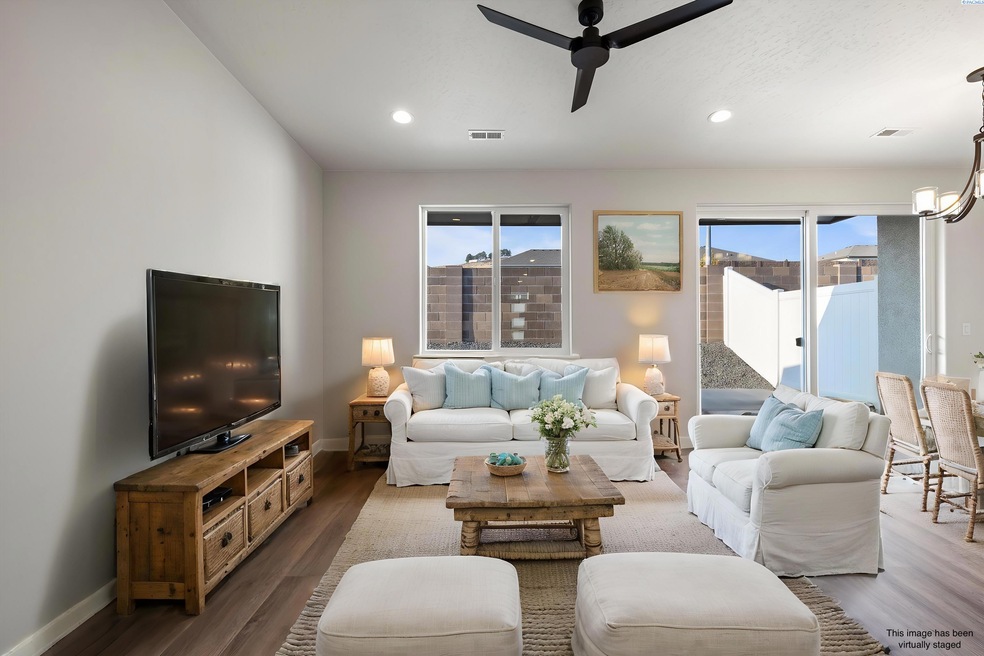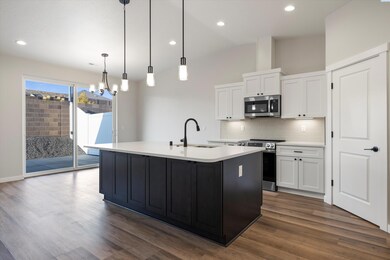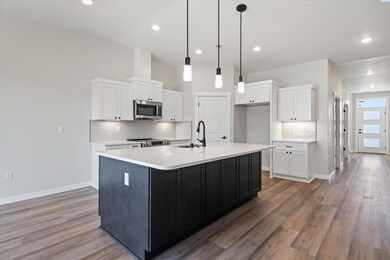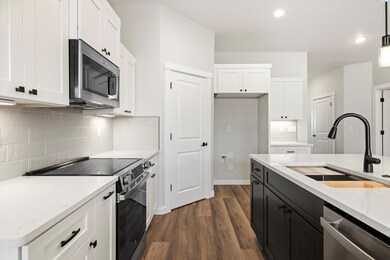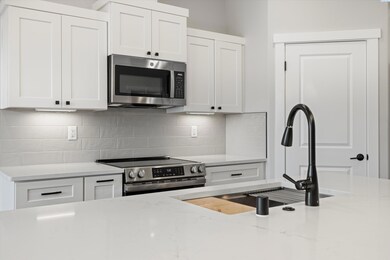MLS# 278749 Welcome to your new home in Southridge Townhome Estates, where a maintenance-free lifestyle means less yard work and more time for what you love. This beautifully designed one-level townhome features 3 bedrooms, 2 bathrooms, and a spacious 2-car garage, offering both comfort and convenience. Inside, an open floor plan welcomes you with modern finishes, including LVP flooring, quartz countertops, and soft-close cabinets. The large kitchen island, full-height backsplash, and stainless steel appliances create a functional and stylish space for cooking and gathering. The master suite is a true retreat, complete with dual sinks, a walk-in shower with a built-in bench, and a spacious walk-in closet. On the opposite side of the home, you’ll find two additional guest bedrooms, offering privacy and space for everyone. Built by Green Plan Construction, this townhome is extremely energy efficient, ensuring lower utility bills and year-round comfort. Outside, enjoy a fully fenced, private covered patio and a large side yard. With a 2-10 home warranty included, you can move in with confidence. Embrace the community and the ease of maintenance-free living in this beautiful Southridge townhome.

