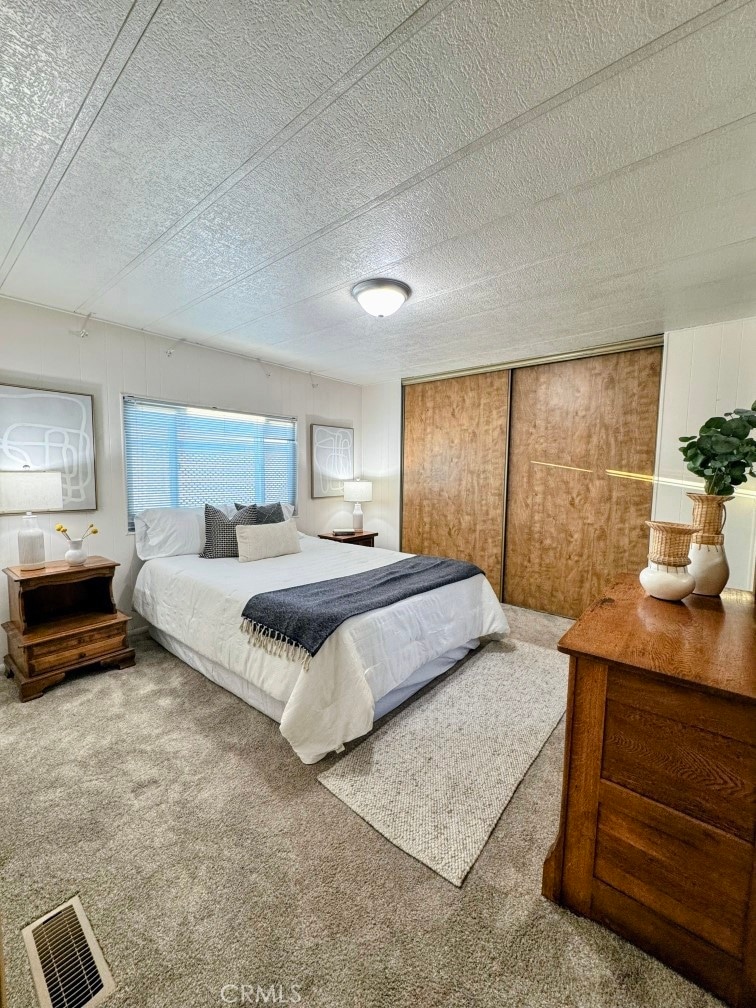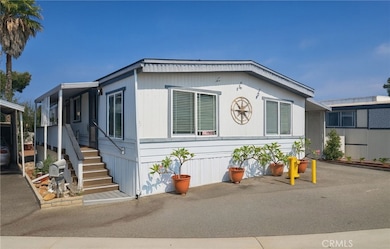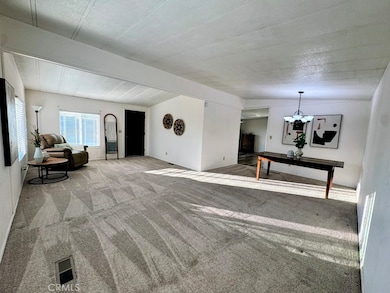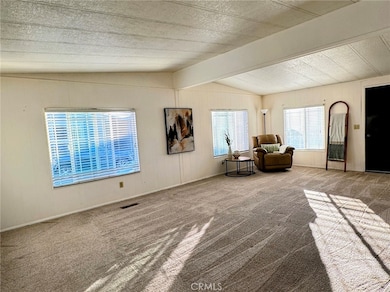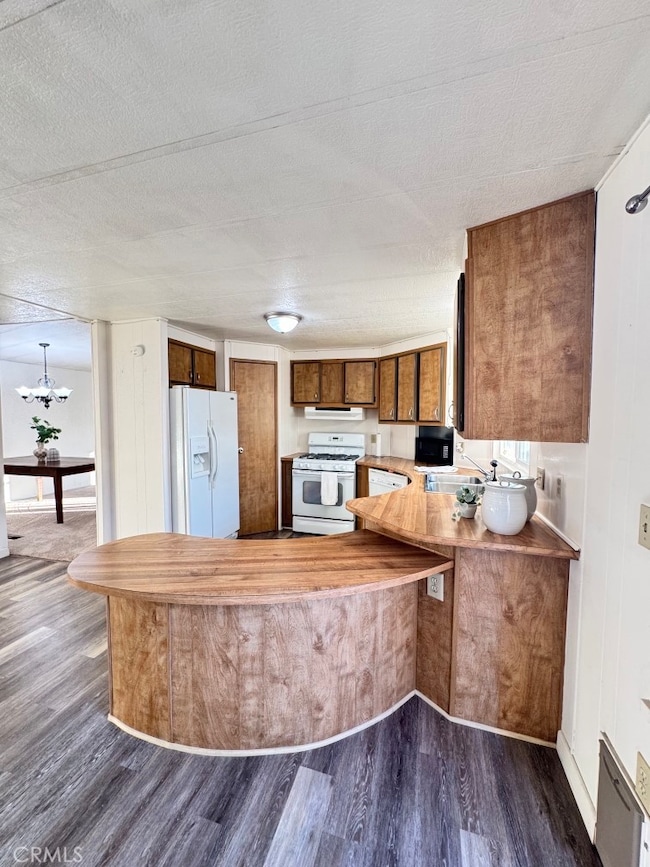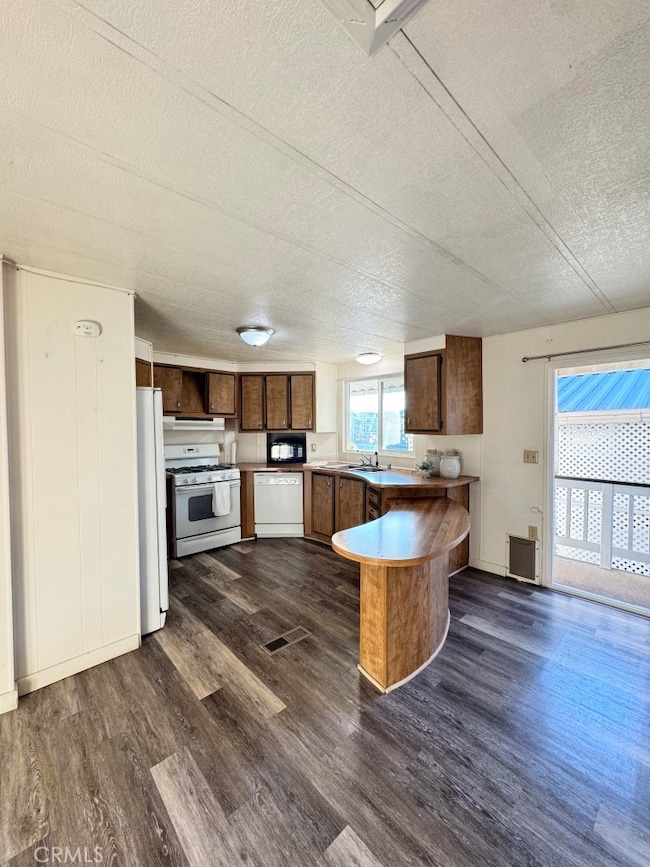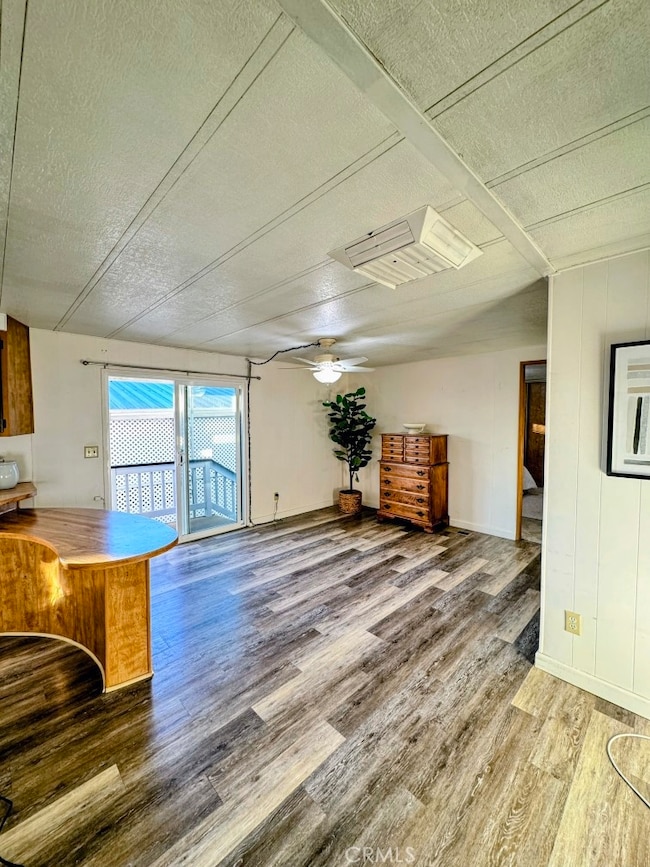6259 E Sea Breeze Dr Unit 30 Long Beach, CA 90803
Estimated payment $973/month
Highlights
- Fitness Center
- Active Adult
- Deck
- Heated Pool
- Clubhouse
- High Ceiling
About This Home
Situated in the highly sought after 55+ community of Belmont Shores Mobile Estates, this beautifully maintained double wide home offers 2 bedrooms and 2 full bathrooms across approximately 1,000 sq ft of comfortable single-level living. Inside, you’ll find an inviting open floor plan with abundant natural light and freshly cleaned carpets that enhance the home’s warmth and comfort. The spacious living and dining areas flow seamlessly into the kitchen, creating an ideal layout for everyday living and entertaining. The home is also equipped with central A/C for year-round comfort and dual pane windows, which help keep the interior quiet and energy-efficient. Concerned about the home being backed to Loynes Drive? No need. The dual pane windows significantly minimize outside noise, allowing you to enjoy an affordable coastal mobile home experience with little to no sound from passing traffic. The property has also received thoughtful exterior upgrades, including freshly painted exterior trim and improved front porch handrail and steps, enhancing curb appeal and safety. Both bedrooms are generously sized, and the primary suite includes an en-suite bathroom for added convenience. A dedicated laundry area and ample storage complete the interior. Belmont Shore Mobile Estates offers resort-style amenities, including a heated pool, spa, fitness center, clubhouse, library, and picturesque walking paths overlooking the marina. This gated 55+ community provides 24-hour security and a peaceful coastal environment just minutes from shopping, dining, and the beautiful beaches of Belmont Shore and Seal Beach.
Open House Schedule
-
Saturday, December 13, 20251:00 to 4:00 pm12/13/2025 1:00:00 PM +00:0012/13/2025 4:00:00 PM +00:00Add to Calendar
-
Sunday, December 14, 202511:00 am to 3:00 pm12/14/2025 11:00:00 AM +00:0012/14/2025 3:00:00 PM +00:00Add to Calendar
Property Details
Home Type
- Manufactured Home
Year Built
- Built in 1980
Lot Details
- Back Yard
- Land Lease of $1,650 per month
HOA Fees
Home Design
- Entry on the 1st floor
- Pier Jacks
Interior Spaces
- 1,000 Sq Ft Home
- 1-Story Property
- High Ceiling
- Ceiling Fan
- Double Pane Windows
- Awning
- Storage
- Laundry Room
Kitchen
- Gas Oven
- Gas Range
- Microwave
- Dishwasher
Flooring
- Carpet
- Vinyl
Bedrooms and Bathrooms
- 2 Bedrooms
- 2 Full Bathrooms
- Bathtub with Shower
Parking
- 2 Parking Spaces
- 2 Carport Spaces
- Parking Available
Pool
- Heated Pool
- Spa
Outdoor Features
- Deck
- Patio
- Front Porch
Location
- Suburban Location
Schools
- Lowell Elementary School
- Will Rogers Middle School
- Woodrow Wilson High School
Mobile Home
- Mobile home included in the sale
- Mobile Home Model is Canyon Crest
- Mobile Home is 20 x 50 Feet
- Manufactured Home
Utilities
- Central Heating and Cooling System
- 220 Volts
- Natural Gas Connected
- Water Heater
- Cable TV Available
Listing and Financial Details
- Assessor Parcel Number 8950522030
Community Details
Overview
- Active Adult
- Belmont Shores Mobile Estates Association, Phone Number (562) 431-4132
- Ann Bryant Association, Phone Number (562) 431-4132
- Belmont Shore Estates | Phone (562) 431-4132
Amenities
- Clubhouse
Recreation
- Fitness Center
- Community Pool
- Community Spa
Pet Policy
- Pets Allowed with Restrictions
- Pet Size Limit
Security
- Security Service
- Resident Manager or Management On Site
- Controlled Access
Map
Home Values in the Area
Average Home Value in this Area
Property History
| Date | Event | Price | List to Sale | Price per Sq Ft |
|---|---|---|---|---|
| 11/28/2025 11/28/25 | Price Changed | $140,000 | -9.7% | $140 / Sq Ft |
| 11/10/2025 11/10/25 | Price Changed | $155,000 | -6.1% | $155 / Sq Ft |
| 11/05/2025 11/05/25 | For Sale | $165,000 | 0.0% | $165 / Sq Ft |
| 11/04/2025 11/04/25 | Off Market | $165,000 | -- | -- |
| 10/20/2025 10/20/25 | For Sale | $165,000 | -- | $165 / Sq Ft |
Source: California Regional Multiple Listing Service (CRMLS)
MLS Number: PW25239674
- 6294 E Marina View Dr Unit 328
- 6296 E Marina View Dr
- 6272 E Marina View Dr Unit 317
- 302 N Sand Piper Dr Unit 283
- 451 Margo Ave
- 306 N Jade Cove Dr Unit 65
- 309 N Jade Cove Dr Unit 57
- 6207 E Sea Breeze Dr
- 6032 Avenida de Castillo
- 6000 Bixby Village Dr Unit 15
- 6020 Bixby Village Dr Unit 63
- 6004 Bixby Village Dr Unit 21
- 663 Lausinda Ave
- 6272 Riviera Cir Unit 3
- 6264 Napoli Ct
- 5720 Madrid Ln
- 6230 Napoli Ct
- 436 N Bellflower Blvd Unit 206
- 564 N Bellflower Blvd Unit 218
- 412 N Bellflower Blvd Unit 122
- 5980 Bixby Village Dr
- 5926 Bixby Village Dr
- 6225 Napoli Ct
- 576 N Bellflower Blvd Unit Stoneybrook
- 9125 Marina Pacifica Dr N
- 8124 Marina Pacifica Dr N Unit Marina Retreat inc. utl.
- 6314 Marina Pacifica Dr S
- 9116 Marina Pacifica Dr N
- 1025 Palo Verde Ave
- 5585 E Pacific Coast Hwy Unit 152
- 5585 E Pacific Coast Hwy Unit 115
- 5525 E Pacific Coast Hwy
- 355 Panama Ave Unit A
- 89 Rivo Alto Canal
- 87 Rivo Alto Canal
- 800 Santiago Ave
- 5770 E Lucia Walk
- 5435 E Sorrento Dr
- 5279 E
- 333 1st St Unit FL3-ID7569A
