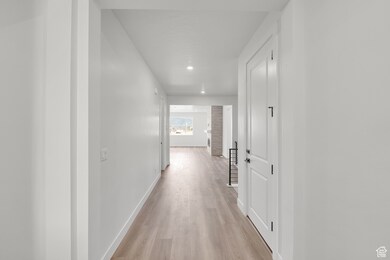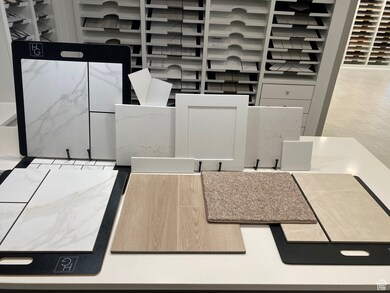6259 W Teton Ranch Dr Unit 321 Herriman, UT 84096
Estimated payment $5,611/month
Highlights
- Home Energy Score
- Main Floor Primary Bedroom
- No HOA
- Rambler Architecture
- Great Room
- Walk-In Pantry
About This Home
***Contract on this home today and qualify for a 7/6 ARM as low as 3.999% with no cost to the buyer. OR up to $70,000 in incentives. Restrictions apply: Contact us for more information.*** . Contact us for More Information*** This is an amazing opportunity for your buyer to own a Professionally Designed New Richmond American Home at an unbelievable price! The list price includes the base price, lot, structural options, and upgraded interior finishes! The ranch-style Daniel II plan greets guests with a charming, covered entry. Inside, you'll find a spacious great room with a gourmet kitchen, complete with walk-in pantry, center island and nook and 10' ceiling on the first floor. An elegant primary suite featuring an immense walk-in closet and attached bath is separated from three additional bedrooms for privacy. Contact us today for more information or to schedule a tour!
Listing Agent
Richmond American Homes of Utah, Inc License #10034972 Listed on: 09/01/2025
Co-Listing Agent
Nina Turk
Richmond American Homes of Utah, Inc License #10581408
Home Details
Home Type
- Single Family
Year Built
- Built in 2025
Lot Details
- 0.3 Acre Lot
- Landscaped
- Property is zoned Single-Family
Parking
- 3 Car Attached Garage
Home Design
- Rambler Architecture
- Stone Siding
- Asphalt
- Stucco
Interior Spaces
- 4,542 Sq Ft Home
- 2-Story Property
- Double Pane Windows
- Sliding Doors
- Great Room
- Fire and Smoke Detector
Kitchen
- Walk-In Pantry
- Built-In Oven
- Gas Range
- Disposal
Flooring
- Carpet
- Laminate
- Tile
Bedrooms and Bathrooms
- 4 Main Level Bedrooms
- Primary Bedroom on Main
- Walk-In Closet
- 2 Full Bathrooms
Basement
- Basement Fills Entire Space Under The House
- Natural lighting in basement
Eco-Friendly Details
- Home Energy Score
- Sprinkler System
Schools
- Aspen Elementary School
- Copper Mountain Middle School
- Herriman High School
Utilities
- SEER Rated 16+ Air Conditioning Units
- Forced Air Heating and Cooling System
- Natural Gas Connected
Community Details
- No Home Owners Association
- Teton Ranch Subdivision
Listing and Financial Details
- Home warranty included in the sale of the property
Map
Home Values in the Area
Average Home Value in this Area
Property History
| Date | Event | Price | List to Sale | Price per Sq Ft |
|---|---|---|---|---|
| 10/30/2025 10/30/25 | Price Changed | $899,990 | +1.1% | $198 / Sq Ft |
| 09/24/2025 09/24/25 | Price Changed | $889,990 | +1.7% | $196 / Sq Ft |
| 09/01/2025 09/01/25 | For Sale | $874,990 | -- | $193 / Sq Ft |
Source: UtahRealEstate.com
MLS Number: 2108640
- 6319 W Teton Ranch Dr Unit 316
- 6297 W Teton Ranch Dr Unit 317
- 6289 W Teton Ranch Dr Unit 318
- 6289 W Teton Ranch Dr
- 6269 W Teton Ranch Dr Unit 320
- 6269 W Teton Ranch Dr
- 6259 W Teton Ranch Dr
- 6243 W Teton Ranch Dr Unit 322
- 6243 W Teton Ranch Dr
- 6217 W Teton Ranch Dr
- 6217 W Teton Ranch Dr Unit 324
- 6294 W Teton Ranch Dr
- 6294 W Teton Ranch Dr Unit 312
- 6224 W Teton Ranch Dr
- 6224 W Teton Ranch Dr Unit 307
- 6184 W Teton Ranch Dr
- 6184 W Teton Ranch Dr Unit 304
- Porter Modern Plan at Denali Estates - Toll Brothers at Denali Estates
- 12212 S Juniper Flat Cove
- 12212 S Juniper Flat Cove Unit 311
- 5657 W 11840 S
- 11901 S Freedom Park Dr
- 5341 W Anthem Park Blvd
- 12313 S Pike Hill Ln
- 6497 W Mount Fremont Dr
- 5106 W Encore Ct
- 5113 W Vibrato St
- 13079 S Shady Elm Ct
- 12883 S Brundisi Way
- 4973 W Badger Ln
- 5233 W Cannavale Ln Unit 117
- 5207 W Cannavale Ln Unit 110
- 12657 S Legacy Springs Dr
- 11068 S Stream Rock Rd
- 5033 W Daybreak Pkwy
- 11037 S Blue Byu Dr
- 11321 S Grandville
- 6084 W Copper Hawk Dr
- 6098 W Copper Hawk Dr
- 13357 S Prima Sol Dr



