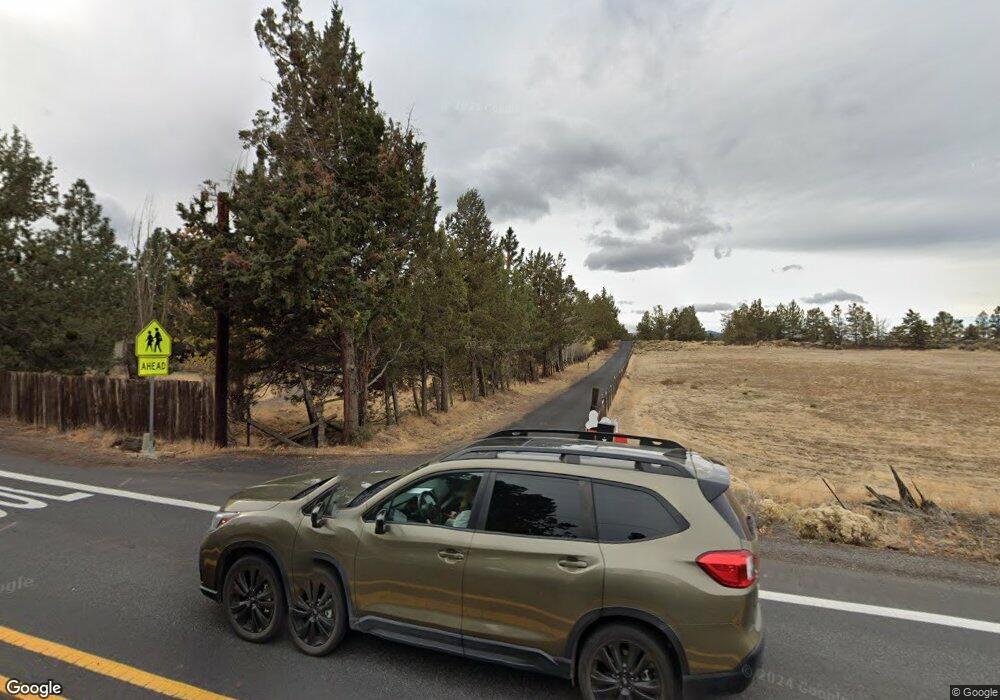Estimated Value: $985,000 - $1,715,000
5
Beds
3
Baths
3,075
Sq Ft
$486/Sq Ft
Est. Value
About This Home
This home is located at 62595 Hamby Rd, Bend, OR 97701 and is currently estimated at $1,495,259, approximately $486 per square foot. 62595 Hamby Rd is a home located in Deschutes County with nearby schools including Buckingham Elementary School, Pilot Butte Middle School, and Mountain View Senior High School.
Ownership History
Date
Name
Owned For
Owner Type
Purchase Details
Closed on
Mar 18, 2020
Sold by
Schulz Gerald A and Schulz Charlene H
Bought by
Schulz Gerald A and Schulz Charlene H
Current Estimated Value
Home Financials for this Owner
Home Financials are based on the most recent Mortgage that was taken out on this home.
Original Mortgage
$433,062
Interest Rate
3.3%
Mortgage Type
VA
Purchase Details
Closed on
May 13, 2016
Sold by
Schulz Gerald A and Schulz Charlene H
Bought by
The Schulz Family Trust
Home Financials for this Owner
Home Financials are based on the most recent Mortgage that was taken out on this home.
Original Mortgage
$458,782
Interest Rate
3.59%
Mortgage Type
VA
Purchase Details
Closed on
Jul 9, 2013
Sold by
Schulz Jerry A and Schulz Charlene H
Bought by
Schulz Jerry A and Schulz Charlene H
Home Financials for this Owner
Home Financials are based on the most recent Mortgage that was taken out on this home.
Original Mortgage
$477,000
Interest Rate
3.79%
Mortgage Type
VA
Purchase Details
Closed on
Aug 15, 2006
Sold by
Schulz Gerald A and Schulz Charlene H
Bought by
Schulz Jerry A and Schulz Charlene H
Home Financials for this Owner
Home Financials are based on the most recent Mortgage that was taken out on this home.
Original Mortgage
$567,000
Interest Rate
6.76%
Mortgage Type
New Conventional
Create a Home Valuation Report for This Property
The Home Valuation Report is an in-depth analysis detailing your home's value as well as a comparison with similar homes in the area
Purchase History
| Date | Buyer | Sale Price | Title Company |
|---|---|---|---|
| Schulz Gerald A | -- | Amrock | |
| Schulz Gerald A | -- | Amrock | |
| The Schulz Family Trust | -- | None Available | |
| Schulz Gerald A | -- | Title Source | |
| Schulz Jerry A | -- | Title Source | |
| Schulz Jerry A | -- | Title Source | |
| Schulz Jerry A | -- | Deschutes County Title Co | |
| Schulz Gerald A | -- | Deschutes County Title Co |
Source: Public Records
Mortgage History
| Date | Status | Borrower | Loan Amount |
|---|---|---|---|
| Closed | Schulz Gerald A | $433,062 | |
| Closed | Schulz Gerald A | $458,782 | |
| Closed | Schulz Jerry A | $477,000 | |
| Closed | Schulz Gerald A | $567,000 |
Source: Public Records
Tax History Compared to Growth
Tax History
| Year | Tax Paid | Tax Assessment Tax Assessment Total Assessment is a certain percentage of the fair market value that is determined by local assessors to be the total taxable value of land and additions on the property. | Land | Improvement |
|---|---|---|---|---|
| 2025 | $8,726 | $526,970 | -- | -- |
| 2024 | $8,365 | $511,630 | -- | -- |
| 2023 | $7,897 | $496,730 | $0 | $0 |
| 2022 | $7,298 | $468,230 | $0 | $0 |
| 2021 | $7,340 | $454,600 | $0 | $0 |
| 2020 | $6,958 | $454,600 | $0 | $0 |
| 2019 | $6,761 | $441,360 | $0 | $0 |
| 2018 | $6,567 | $428,510 | $0 | $0 |
| 2017 | $6,395 | $416,030 | $0 | $0 |
| 2016 | $6,093 | $403,920 | $0 | $0 |
| 2015 | $5,921 | $392,160 | $0 | $0 |
| 2014 | $5,741 | $380,740 | $0 | $0 |
Source: Public Records
Map
Nearby Homes
- 62540 Eagle Rd
- 21442 Belknap Dr
- 21420 Belknap Dr
- 21533 Stony Ridge Rd
- 3216 NE Zoe Ave
- 62705 Hamby Rd
- 62453 Eagle Rd
- 21347 Starling Dr
- 21376 Oakview Dr
- 62739 Eagle Rd
- 62741 Eagle Rd
- 62743 Eagle Rd
- 62745 Eagle Rd
- 2934 NE Dogwood Dr
- 62755 Eagle Rd
- 62725 Eagle Rd
- Pepperwood Plan at Ponderosa
- Glacier Plan at Ponderosa
- Woodbridge Plan at Ponderosa
- Forest Plan at Ponderosa
- 62515 Quail Ridge Rd
- 62577 Quail Ridge Rd
- 62535 Quail Ridge Rd
- 62560 Eagle Rd
- 62516 Quail Ridge Rd
- 62560 Quail Ridge Rd
- 62576 Eagle Rd
- 21520 Powderhorn Dr
- 62610 Bunchgrass Place
- 21540 Powderhorn Dr
- 62593 Quail Ridge Rd
- 21483 Bunchgrass Ct
- 62526 Quail Ridge Rd
- 62530 Eagle Rd
- 21479 Bunchgrass Ct
- 21484 Bunch Grass Ct
- 62519 Quail Ridge Rd
- 62611 Bunchgrass Place
- 21521 Powderhorn Dr
