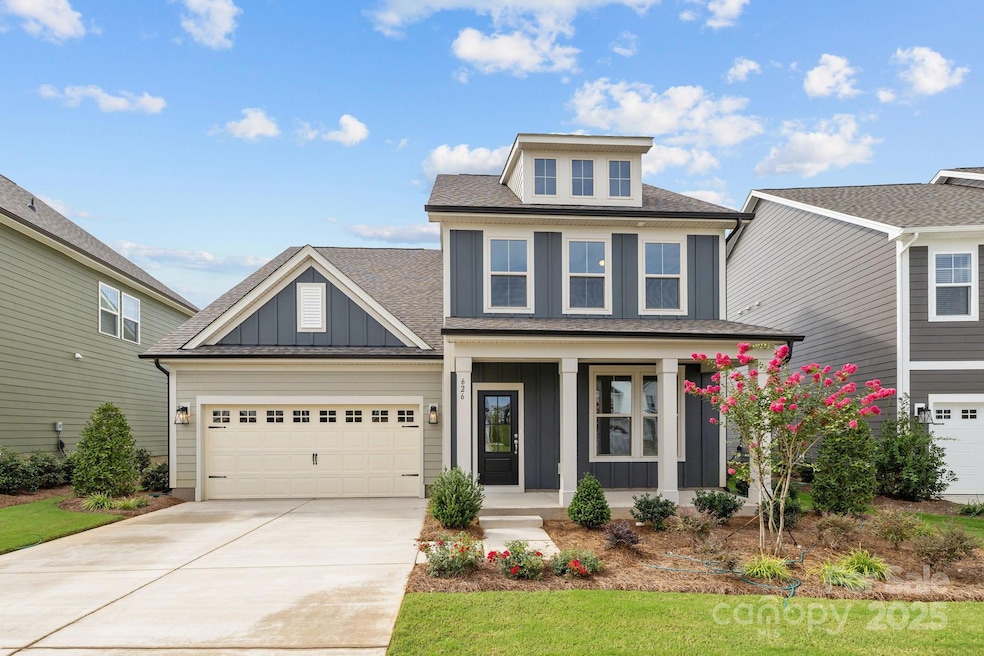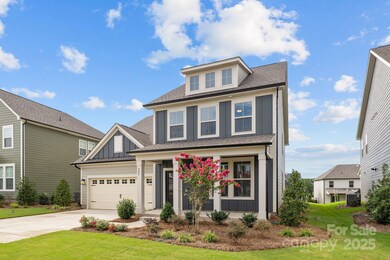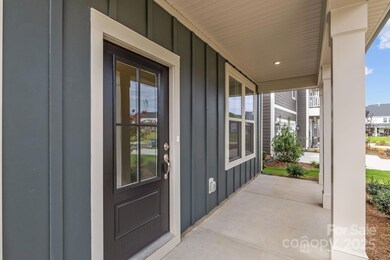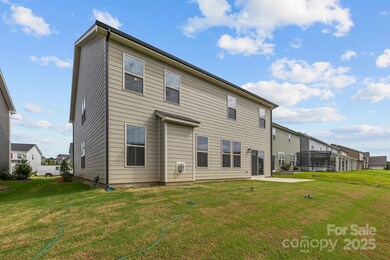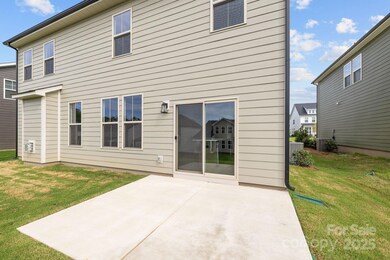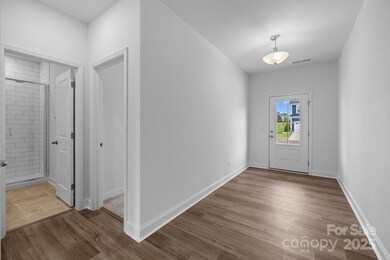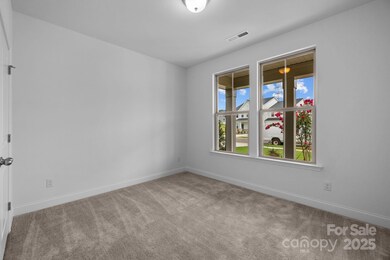Estimated payment $3,168/month
Highlights
- New Construction
- Open Floorplan
- Walk-In Pantry
- Bethel Elementary School Rated A
- Covered Patio or Porch
- 2 Car Attached Garage
About This Home
The only new construction community closest to Allison Creek Park, starting from the $400’s. Welcome to Lakeside Glen & the Jordan plan! Spanning 3,003 sq ft, this home features 4 bedrooms, 3 baths, a study and a spacious loft. The open-concept layout includes a cozy gas fireplace in the family room, a gourmet kitchen with gas cooktop and wall oven/microwave with quartz countertops, & a large island perfect for entertaining. The main floor is also home to a guest suite and full bathroom. LVP flooring in the main living areas finish out the first floor of this beautiful home. Take the oak-treaded stairs to discover a luxurious primary suite w/dual sink vanity, tiled shower w/seat, & a spacious walk-in closet. Secondary bedrooms are well-sized with walk-in closets & share access to a loft. A hall bath w/dual sink vanity and a second-floor laundry room finish out this beautifully designed home.
Listing Agent
DRB Group of North Carolina, LLC Brokerage Email: swilkinson@drbgroup.com License #291029 Listed on: 06/13/2025
Co-Listing Agent
DRB Group of North Carolina, LLC Brokerage Email: swilkinson@drbgroup.com License #277349
Home Details
Home Type
- Single Family
Year Built
- Built in 2025 | New Construction
HOA Fees
- $100 Monthly HOA Fees
Parking
- 2 Car Attached Garage
- Front Facing Garage
- Garage Door Opener
- Driveway
Home Design
- Slab Foundation
- Architectural Shingle Roof
Interior Spaces
- 2-Story Property
- Open Floorplan
- Wired For Data
- Gas Log Fireplace
- Entrance Foyer
- Family Room with Fireplace
- Pull Down Stairs to Attic
- Carbon Monoxide Detectors
Kitchen
- Walk-In Pantry
- Built-In Oven
- Gas Cooktop
- Range Hood
- Microwave
- Dishwasher
- Kitchen Island
- Disposal
Flooring
- Carpet
- Tile
- Vinyl
Bedrooms and Bathrooms
- Walk-In Closet
- 3 Full Bathrooms
Laundry
- Laundry Room
- Laundry on upper level
- Washer and Electric Dryer Hookup
Schools
- Bethel Elementary School
- Oakridge Middle School
- Clover High School
Utilities
- Forced Air Zoned Heating and Cooling System
- Heating System Uses Natural Gas
- Electric Water Heater
- Cable TV Available
Additional Features
- Covered Patio or Porch
- Property is zoned RMX-10, RMX
Community Details
- Cams Association
- Built by DRB Homes
- Lakeside Glen Subdivision, Jordan 2 Floorplan
- Mandatory home owners association
Listing and Financial Details
- Assessor Parcel Number 5500000272
Map
Home Values in the Area
Average Home Value in this Area
Property History
| Date | Event | Price | List to Sale | Price per Sq Ft | Prior Sale |
|---|---|---|---|---|---|
| 12/30/2025 12/30/25 | Sold | $499,900 | 0.0% | $166 / Sq Ft | View Prior Sale |
| 12/24/2025 12/24/25 | Off Market | $499,900 | -- | -- | |
| 10/30/2025 10/30/25 | Price Changed | $499,900 | -2.0% | $166 / Sq Ft | |
| 07/20/2025 07/20/25 | For Sale | $509,900 | -- | $170 / Sq Ft |
Purchase History
| Date | Type | Sale Price | Title Company |
|---|---|---|---|
| Special Warranty Deed | $485,900 | Keystone Title |
Mortgage History
| Date | Status | Loan Amount | Loan Type |
|---|---|---|---|
| Open | $477,098 | FHA |
Source: Canopy MLS (Canopy Realtor® Association)
MLS Number: 4268540
APN: 5500000272
- 733 Sirius Ln
- 741 Sirius Ln
- 734 Sirius Ln
- 738 Sirius Ln
- 877 Regulus Ct Unit 44
- 893 Regulus Ct
- 291 Supernova Dr
- 626 Winding Branch Rd
- 233 Tributary Dr
- 305 White Water Dr
- 2021 & 2051 Fasana Dr
- 553 Mahagony Rd
- 570 Mahagony Rd
- 577 Mahagony Rd
- 563 Mahagony Rd
- 2219 Keppel Ct
- 1691 Hands Mill Hwy
- 1220 Broadside Rd
- 2354 Valelake Rd
- 275 Palm Cove Way
Ask me questions while you tour the home.
