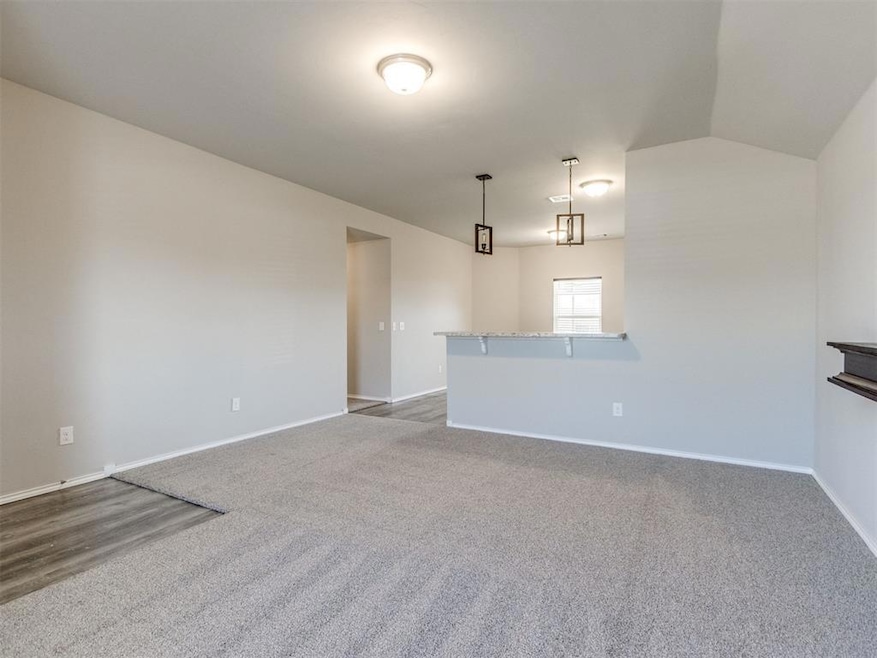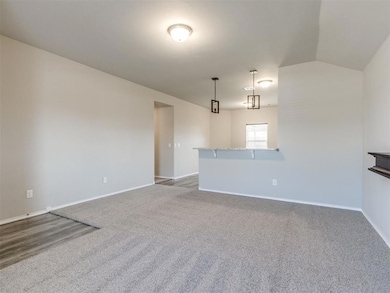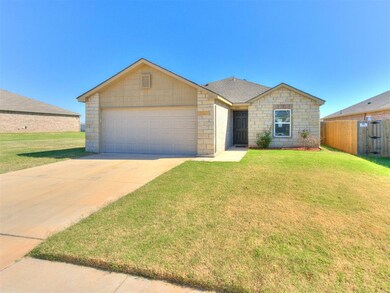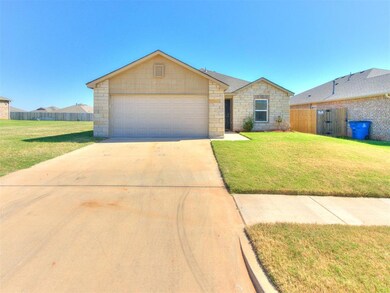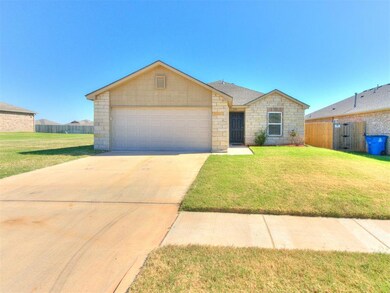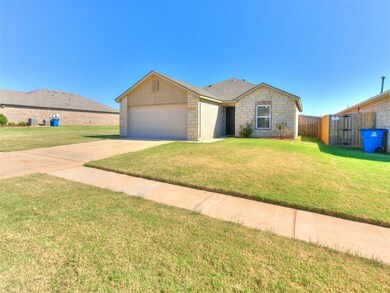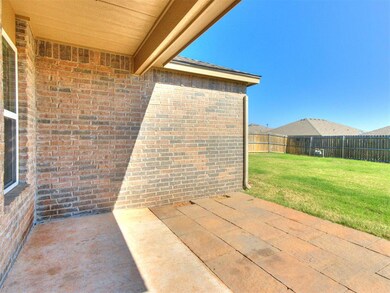626 Audrey Dr Tuttle, OK 73089
Estimated payment $1,434/month
Highlights
- Craftsman Architecture
- Covered Patio or Porch
- Interior Lot
- Tuttle Elementary School Rated A
- 2 Car Attached Garage
- 1-Story Property
About This Home
Updated, Comfortable, and Ready to Call Home
This well-kept 3-bedroom, 2-bath home with a 2-car garage offers a welcoming layout and recent upgrades that make settling in effortless. Ideal for first-time buyers seeking style, ease, and a move-in-ready feel.
Enjoy the benefit of major updates already completed, including a brand-new roof, new garage door, new gutters, fresh interior paint, and new carpet—all providing lasting comfort and confidence. The bright living area flows into the kitchen and dining space, creating a functional setup for everyday living or hosting. Ceiling fans and blinds are already in place to add comfort throughout.
Step outside to a fully fenced backyard with a sprinkler system—ready for pets, play, or outdoor relaxation. The garage is equipped with a new opener for convenient daily use.
With thoughtful improvements, a practical floor plan, and inviting spaces inside and out, this home is ready for you to move in and enjoy.
Home Details
Home Type
- Single Family
Est. Annual Taxes
- $2,447
Year Built
- Built in 2021
Lot Details
- 5,998 Sq Ft Lot
- Interior Lot
HOA Fees
- $21 Monthly HOA Fees
Parking
- 2 Car Attached Garage
Home Design
- Craftsman Architecture
- Pillar, Post or Pier Foundation
- Brick Frame
- Composition Roof
Interior Spaces
- 1,349 Sq Ft Home
- 1-Story Property
Kitchen
- Gas Oven
- Gas Range
- Free-Standing Range
Bedrooms and Bathrooms
- 3 Bedrooms
- 2 Full Bathrooms
Schools
- Tuttle Elementary School
- Tuttle Middle School
- Tuttle High School
Additional Features
- Covered Patio or Porch
- Central Heating and Cooling System
Community Details
- Association fees include maintenance common areas
- Mandatory home owners association
Listing and Financial Details
- Legal Lot and Block 4 / 3
Map
Home Values in the Area
Average Home Value in this Area
Tax History
| Year | Tax Paid | Tax Assessment Tax Assessment Total Assessment is a certain percentage of the fair market value that is determined by local assessors to be the total taxable value of land and additions on the property. | Land | Improvement |
|---|---|---|---|---|
| 2025 | $2,447 | $23,231 | $2,831 | $20,400 |
| 2024 | $2,584 | $22,745 | $2,772 | $19,973 |
| 2023 | $2,584 | $21,662 | $2,831 | $18,831 |
| 2022 | $2,356 | $21,450 | $2,198 | $19,252 |
| 2021 | $1 | $3 | $3 | $0 |
Property History
| Date | Event | Price | List to Sale | Price per Sq Ft | Prior Sale |
|---|---|---|---|---|---|
| 10/10/2025 10/10/25 | For Sale | $229,500 | +17.7% | $170 / Sq Ft | |
| 12/17/2021 12/17/21 | Sold | $194,985 | 0.0% | $154 / Sq Ft | View Prior Sale |
| 12/06/2021 12/06/21 | Pending | -- | -- | -- | |
| 10/15/2021 10/15/21 | For Sale | $194,985 | -- | $154 / Sq Ft |
Purchase History
| Date | Type | Sale Price | Title Company |
|---|---|---|---|
| Warranty Deed | $195,000 | New Title Company Name | |
| Warranty Deed | $1,464,000 | Oklahoma Secured Title |
Mortgage History
| Date | Status | Loan Amount | Loan Type |
|---|---|---|---|
| Previous Owner | $40,000,000 | Commercial |
Source: MLSOK
MLS Number: 1194454
APN: 1207-00-003-004-0-000-00
- 116 E Cedar Dr
- 319 E Cedar Dr
- 5917 N Commander Ln
- 704 Cedar Springs Dr
- 707 Cedar Springs Dr
- 518 S Mustang Rd
- 2305 Walnut Dr
- 5424 Mac Rd
- 5438 Mac Rd
- 5450 Mac Rd
- 5410 Mac Rd
- 5314 Kye Dr
- 5212 Kye Dr
- 5217 Nicole Dr
- 1314 Glenwood Dr
- 634 Audrey Dr
- RC Murrow II Plan at Hollow Brook
- 5405 Daxton Dr
- RC Roselyn Plan at Hollow Brook
- RC Wright Plan at Hollow Brook
- 5326 Mac Rd
- 935 Pendergraft Ln
- 1180 County Street 2980
- 821 NW 4th St
- 916 NW 4th St
- 1020 NW 4th St
- 205 NW 2nd St
- 1317 Wade St
- 721 St James Place
- 712 St James Place
- 394 Indiana Ct
- 301 St James Place
- 1829 Ranchwood Dr
- 1113 S Appaloosa Ln
- 1024 S Blackjack Ln
- 430 NE 23rd Terrace
- 300 SW 2nd Place
- 605 E Juniper Ln
- 4004 Becky Ln
- 3433 Little Creek Dr
