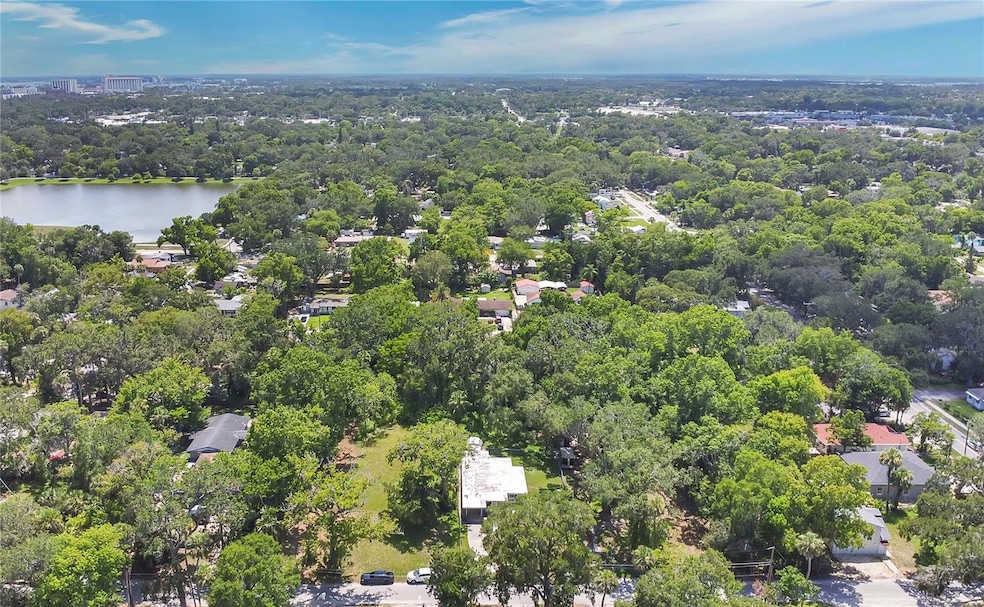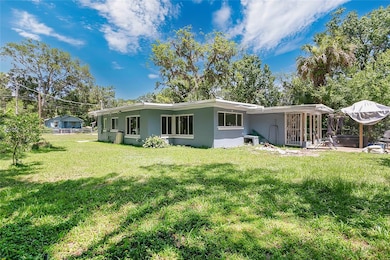626 Cannon St Daytona Beach, FL 32114
Central Daytona NeighborhoodEstimated payment $1,293/month
Highlights
- View of Trees or Woods
- Oversized Lot
- Eat-In Kitchen
- No HOA
- Front Porch
- Living Room
About This Home
Perfect Starter Home Under $200K – Furniture Included!
Welcome to 626 Cannon Street – an ideal opportunity for first-time buyers or investors looking for a move-in-ready home in the heart of Daytona! Priced under $200,000 with furniture included, this charming residence combines convenience, comfort, and value.
Step inside to find newer ceramic tile floors, updated appliances including a refrigerator from October 2024, and a split A/C unit installed in December 2024—all ready to support modern living. The home's plumbing and electrical systems have been regularly inspected every quarter for the past year, providing peace of mind and well-maintained functionality.
Enjoy a spacious and private lot, complete with a long driveway offering ample parking and room for utility vehicles or expand. Located just minutes from Daytona's top amenities, including shopping, dining, beaches, and highways, this home truly offers the best of both comfort and convenience.
Whether you're starting out or scaling down, 626 Cannon Street is a smart choice. Move right in and make it your own!
Listing Agent
KELLER WILLIAMS HERITAGE REALTY Brokerage Phone: 407-862-9700 License #3488336 Listed on: 06/26/2025

Open House Schedule
-
Sunday, September 14, 20252:30 to 4:30 pm9/14/2025 2:30:00 PM +00:009/14/2025 4:30:00 PM +00:00Add to Calendar
Home Details
Home Type
- Single Family
Est. Annual Taxes
- $2,789
Year Built
- Built in 1951
Lot Details
- 0.25 Acre Lot
- Lot Dimensions are 50x225
- Northeast Facing Home
- Chain Link Fence
- Oversized Lot
Home Design
- Slab Foundation
- Block Exterior
- Stucco
Interior Spaces
- 1,300 Sq Ft Home
- 1-Story Property
- Ceiling Fan
- Living Room
- Ceramic Tile Flooring
- Views of Woods
Kitchen
- Eat-In Kitchen
- Range
- Microwave
Bedrooms and Bathrooms
- 3 Bedrooms
- 1 Full Bathroom
Laundry
- Laundry in Kitchen
- Dryer
Parking
- 1 Carport Space
- Driveway
Outdoor Features
- Shed
- Front Porch
Schools
- Beachside Elementary School
- Ormond Beach Middle School
- Mainland High School
Utilities
- Ductless Heating Or Cooling System
- Heating Available
Community Details
- No Home Owners Association
- Cannons Blk 17 Kingston Subdivision
Listing and Financial Details
- Visit Down Payment Resource Website
- Legal Lot and Block 10 / 17
- Assessor Parcel Number 38-15-33-65-00-0100
Map
Home Values in the Area
Average Home Value in this Area
Tax History
| Year | Tax Paid | Tax Assessment Tax Assessment Total Assessment is a certain percentage of the fair market value that is determined by local assessors to be the total taxable value of land and additions on the property. | Land | Improvement |
|---|---|---|---|---|
| 2025 | $2,517 | $153,006 | $22,500 | $130,506 |
| 2024 | $2,517 | $153,801 | $22,500 | $131,301 |
| 2023 | $2,517 | $140,993 | $15,625 | $125,368 |
| 2022 | $2,315 | $127,373 | $15,625 | $111,748 |
| 2021 | $1,495 | $77,296 | $10,438 | $66,858 |
| 2020 | $381 | $45,677 | $0 | $0 |
| 2019 | $367 | $44,650 | $0 | $0 |
| 2018 | $363 | $43,817 | $0 | $0 |
| 2017 | $359 | $42,916 | $8,138 | $34,778 |
| 2016 | $537 | $50,376 | $0 | $0 |
| 2015 | $565 | $50,591 | $0 | $0 |
| 2014 | $582 | $52,094 | $0 | $0 |
Property History
| Date | Event | Price | Change | Sq Ft Price |
|---|---|---|---|---|
| 08/27/2025 08/27/25 | Price Changed | $199,000 | -7.4% | $153 / Sq Ft |
| 06/26/2025 06/26/25 | For Sale | $215,000 | +66.7% | $165 / Sq Ft |
| 05/13/2021 05/13/21 | Sold | $129,000 | -0.7% | $99 / Sq Ft |
| 04/13/2021 04/13/21 | Pending | -- | -- | -- |
| 04/08/2021 04/08/21 | For Sale | $129,900 | 0.0% | $100 / Sq Ft |
| 03/16/2021 03/16/21 | Pending | -- | -- | -- |
| 02/12/2021 02/12/21 | For Sale | $129,900 | -- | $100 / Sq Ft |
Purchase History
| Date | Type | Sale Price | Title Company |
|---|---|---|---|
| Warranty Deed | $129,000 | None Listed On Document | |
| Trustee Deed | $35,800 | None Available | |
| Warranty Deed | -- | -- | |
| Warranty Deed | $45,000 | -- | |
| Warranty Deed | $21,000 | -- | |
| Deed | $100 | -- |
Mortgage History
| Date | Status | Loan Amount | Loan Type |
|---|---|---|---|
| Open | $79,000 | New Conventional | |
| Previous Owner | $32,000 | No Value Available | |
| Previous Owner | $16,800 | No Value Available |
Source: Stellar MLS
MLS Number: V4943468
APN: 5338-65-00-0100
- 647 Madison Ave
- 606 Washington St
- 500 Washington St
- 620 Washington St
- 633 Byron Ave
- 545 Cannon St
- 619 Aberdeen St
- 600 Byron Ave
- 0 Spruce St Unit MFRO6272960
- 458 Pleasant St
- 000 Pine St
- 0 Kingston Ave
- 730 Flanders Ave
- 813 Forest Ln
- 500 Railway St
- 422 N Lincoln St
- 103 Mason Park Dr
- 425 Walnut St
- 842 Madison Ave
- 862 North St
- 424 N Charles St Unit 7
- 424 N Charles St Unit 8
- 612 George W Engram Blvd Unit 4
- 417 Jefferson St Unit 2
- 517 Fulton St
- 166 Kingston Ave
- 124 Daytona Ave Unit 1
- 157 Beach Manor Ct
- 133 Kingston Ave Unit 1
- 259 Jefferson St Unit 1
- 247 College Park Dr
- 115 Kingston Ave Unit 15
- 622 N Beach St Unit 173S
- 622 N Beach St Unit 141B
- 622 N Beach St Unit 155B
- 622 N Beach St Unit 112S
- 622 N Beach St Unit 157S
- 622 N Beach St Unit 622-1
- 622 N Beach St Unit 118S
- 305 Cavanah Dr Unit B






