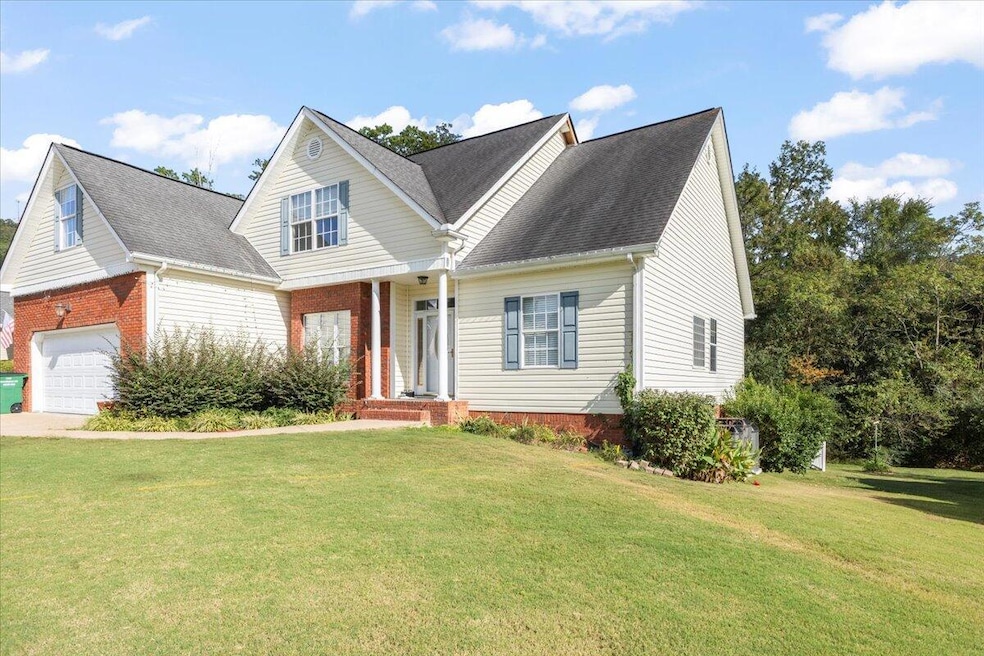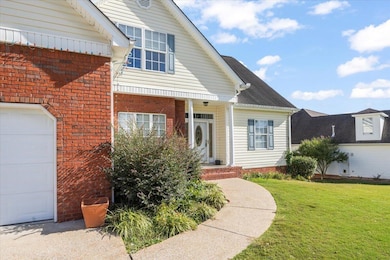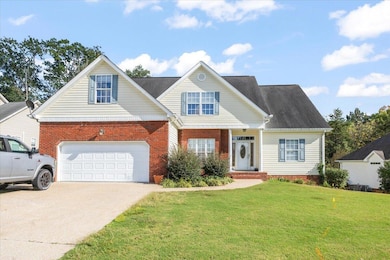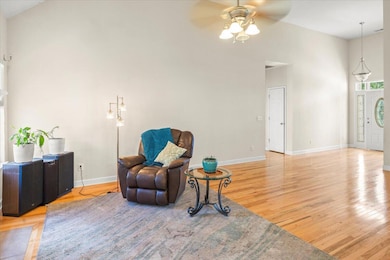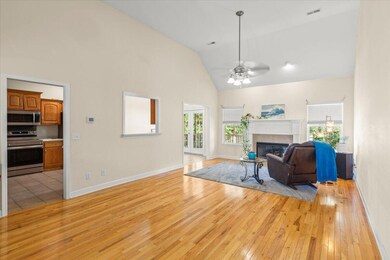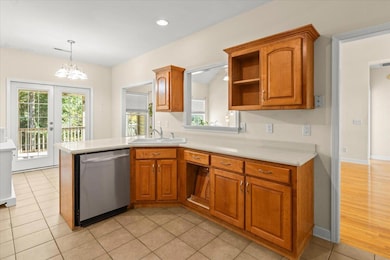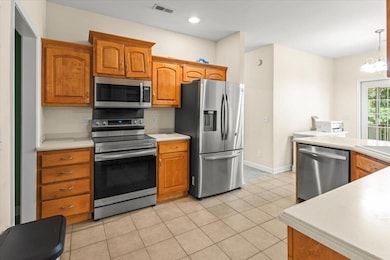626 Cardinal Rd Ringgold, GA 30736
Estimated payment $2,276/month
Highlights
- Open Floorplan
- Deck
- Whirlpool Bathtub
- Ringgold Middle School Rated A-
- Wood Flooring
- Great Room with Fireplace
About This Home
Welcome to 626 Cardinal Road in the highly desirable The Meadows neighborhood of Ringgold, GA! This stunning 5-bedroom, 3-bath home offers over 3,400 sq. ft. of beautifully designed living space across three levels. Step inside to find soaring high ceilings, an abundance of natural light, and a spacious open layout perfect for both everyday living and entertaining. The main level features a welcoming living area, a well-appointed kitchen, and access to a large screened-in deck—ideal for relaxing or enjoying the peaceful surroundings. The finished basement provides flexible space for a family room, gym, or in-law suite, while the bonus room offers endless possibilities for a home office, media room, or playroom. Nestled in a quiet, established neighborhood yet conveniently located near shopping, dining, top-rated schools, and I-75, this home offers the perfect blend of comfort and convenience. Don't miss your chance to own this spacious and well-maintained home in one of Ringgold's most sought-after communities—schedule your showing today!
Home Details
Home Type
- Single Family
Est. Annual Taxes
- $3,590
Year Built
- Built in 2003
Lot Details
- 0.3 Acre Lot
- Lot Dimensions are 90x144
- Level Lot
Parking
- 2 Car Attached Garage
- Basement Garage
- Parking Accessed On Kitchen Level
- Garage Door Opener
- Off-Street Parking
Home Design
- Brick Exterior Construction
- Shingle Roof
- Wood Siding
- Vinyl Siding
- Concrete Perimeter Foundation
Interior Spaces
- 3,400 Sq Ft Home
- 1-Story Property
- Open Floorplan
- Gas Log Fireplace
- Vinyl Clad Windows
- Great Room with Fireplace
- Dining Room
- Game Room with Fireplace
- Finished Basement
- Basement Fills Entire Space Under The House
- Walk-In Attic
- Fire and Smoke Detector
Kitchen
- Convection Oven
- Free-Standing Electric Range
- Microwave
- Dishwasher
- Disposal
Flooring
- Wood
- Tile
- Vinyl
Bedrooms and Bathrooms
- 5 Bedrooms
- En-Suite Bathroom
- Walk-In Closet
- 4 Full Bathrooms
- Double Vanity
- Whirlpool Bathtub
- Bathtub with Shower
- Separate Shower
Laundry
- Laundry closet
- Washer and Gas Dryer Hookup
Outdoor Features
- Deck
- Covered Patio or Porch
Schools
- Ringgold Elementary School
- Ringgold Middle School
- Ringgold High School
Utilities
- Multiple cooling system units
- Central Heating and Cooling System
- Heating System Uses Natural Gas
- Underground Utilities
- Gas Water Heater
- Cable TV Available
Community Details
- No Home Owners Association
- The Meadows Subdivision
Listing and Financial Details
- Assessor Parcel Number 0049h-127
Map
Home Values in the Area
Average Home Value in this Area
Tax History
| Year | Tax Paid | Tax Assessment Tax Assessment Total Assessment is a certain percentage of the fair market value that is determined by local assessors to be the total taxable value of land and additions on the property. | Land | Improvement |
|---|---|---|---|---|
| 2025 | $1,126 | $185,924 | $15,000 | $170,924 |
| 2024 | $1,368 | $181,136 | $15,000 | $166,136 |
| 2023 | $712 | $141,768 | $15,000 | $126,768 |
| 2022 | $341 | $116,992 | $15,000 | $101,992 |
| 2021 | $337 | $116,992 | $15,000 | $101,992 |
| 2020 | $2,426 | $104,838 | $15,000 | $89,838 |
| 2016 | $2,325 | $92,904 | $12,800 | $80,104 |
Property History
| Date | Event | Price | List to Sale | Price per Sq Ft | Prior Sale |
|---|---|---|---|---|---|
| 02/13/2026 02/13/26 | Pending | -- | -- | -- | |
| 02/10/2026 02/10/26 | Price Changed | $383,900 | -3.8% | $113 / Sq Ft | |
| 12/30/2025 12/30/25 | Price Changed | $398,900 | -1.5% | $117 / Sq Ft | |
| 11/11/2025 11/11/25 | Price Changed | $405,000 | -3.6% | $119 / Sq Ft | |
| 10/29/2025 10/29/25 | Price Changed | $420,000 | -3.4% | $124 / Sq Ft | |
| 10/07/2025 10/07/25 | For Sale | $435,000 | +55.4% | $128 / Sq Ft | |
| 12/23/2019 12/23/19 | Sold | $280,000 | -9.6% | $82 / Sq Ft | View Prior Sale |
| 10/25/2019 10/25/19 | Pending | -- | -- | -- | |
| 07/30/2019 07/30/19 | For Sale | $309,900 | -- | $91 / Sq Ft |
Purchase History
| Date | Type | Sale Price | Title Company |
|---|---|---|---|
| Warranty Deed | $280,000 | -- | |
| Warranty Deed | -- | -- | |
| Deed | $207,900 | -- |
Mortgage History
| Date | Status | Loan Amount | Loan Type |
|---|---|---|---|
| Open | $274,928 | FHA | |
| Closed | $274,928 | FHA |
Source: Greater Chattanooga REALTORS®
MLS Number: 1521823
APN: 0049H-127
- 643 Cardinal Rd
- 195 Mallard Hill
- 225 Mallard Hill
- 312 Autumn Trail
- 0 Swanson Rd Unit 1517125
- 59 Briarwood Dr
- 28 N Links Dr
- 9342 Windstone Dr
- 467 Wisley Way
- 1754 Oakbrook Trail
- 1571 Whisper Winds Ln
- 1563 Whisper Winds Ln
- 1707 Whisper Winds Ln
- 464 Blue Jay Pkwy
- 1552 Whisper Winds Ln
- Orchid Plan at The Retreat at Overbrook
- Iris Plan at The Retreat at Overbrook
- Lily Plan at The Retreat at Overbrook
- 0 Blue Jay Pkwy Unit 10577001
- 9815 E Brainerd Rd
Ask me questions while you tour the home.
