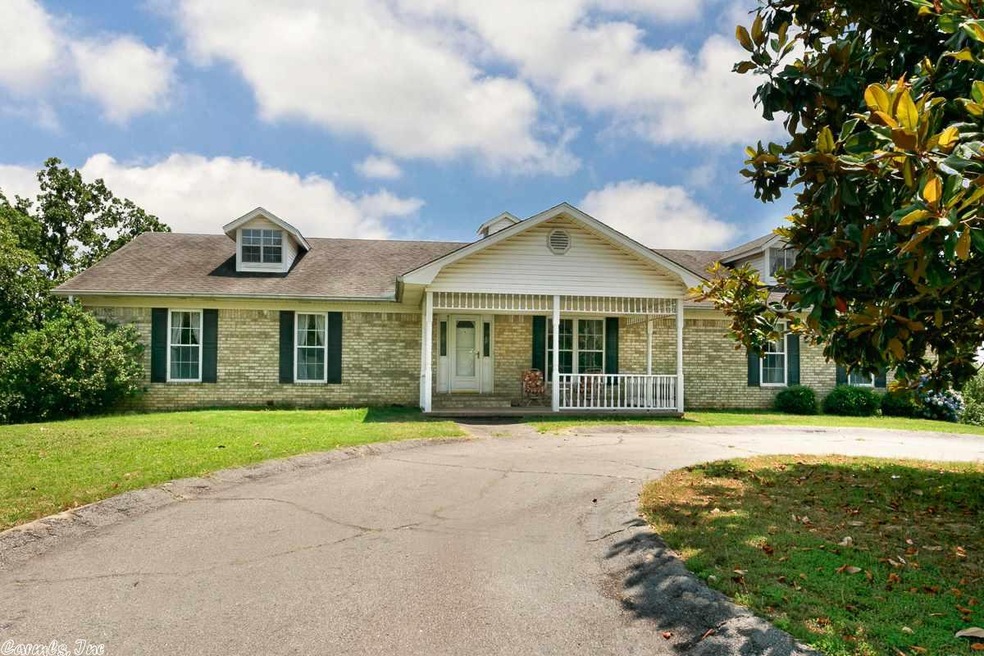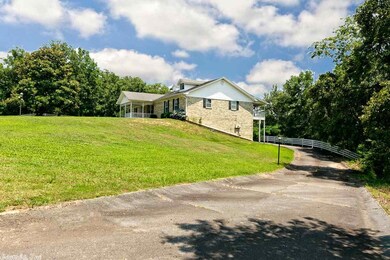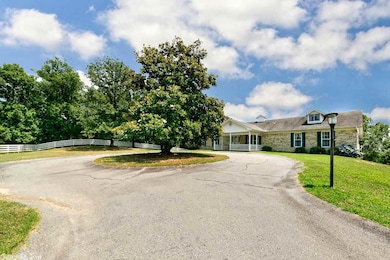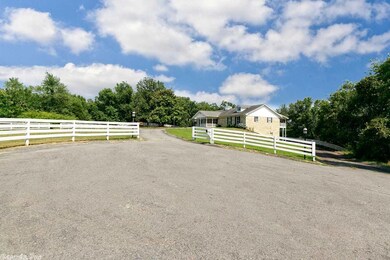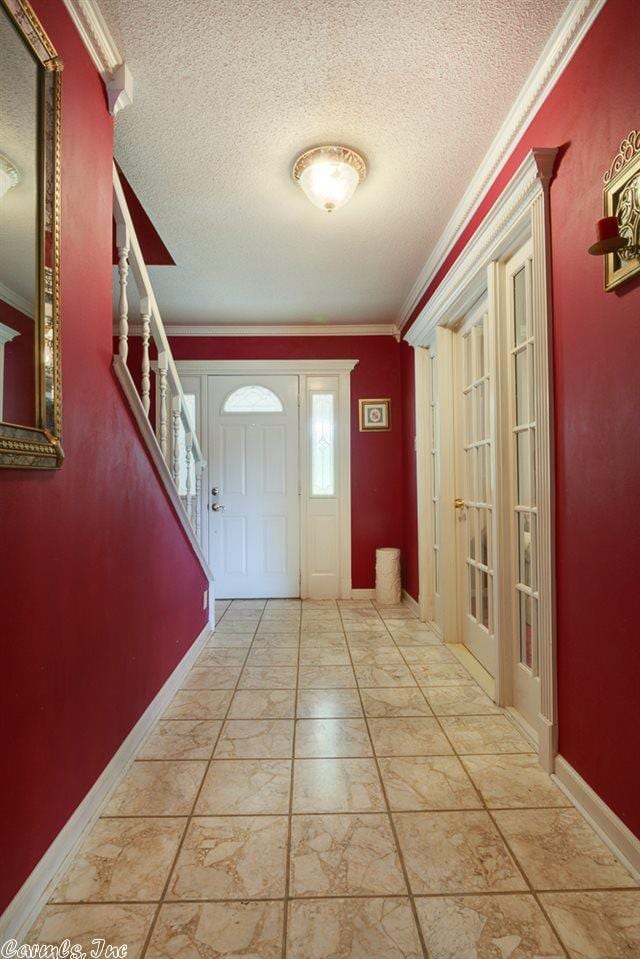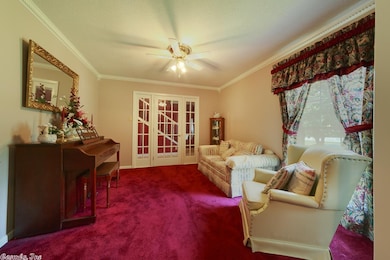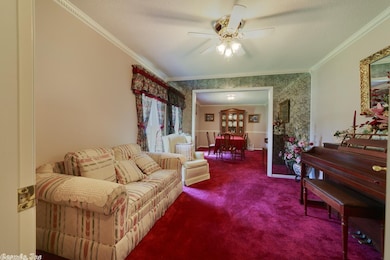
Highlights
- Deck
- Traditional Architecture
- Separate Formal Living Room
- Wooded Lot
- Whirlpool Bathtub
- Bonus Room
About This Home
As of March 2023This house has beautiful curb appeal with a circular drive, and breath taking views all around. Four bedrooms plus a game room. 4 car garage, basement, and shop area. Stairs to floored attic space that could be finished out. Formal living/dining area. Family room with fireplace open to kitchen/dining area. 15 minutes from LRAFB base back gate. This house has been well maintained, very clean!
Home Details
Home Type
- Single Family
Est. Annual Taxes
- $1,120
Year Built
- Built in 1976
Lot Details
- 4 Acre Lot
- Cul-De-Sac
- Rural Setting
- Partially Fenced Property
- Wood Fence
- Chain Link Fence
- Level Lot
- Cleared Lot
- Wooded Lot
Home Design
- Traditional Architecture
- Brick Exterior Construction
- Combination Foundation
- Architectural Shingle Roof
Interior Spaces
- 2,870 Sq Ft Home
- 1.5-Story Property
- Built-in Bookshelves
- Paneling
- Ceiling Fan
- Wood Burning Fireplace
- Window Treatments
- Family Room
- Separate Formal Living Room
- Formal Dining Room
- Bonus Room
- Game Room
- Walk-Out Basement
- Attic Floors
- Fire and Smoke Detector
Kitchen
- Eat-In Kitchen
- Breakfast Bar
- Electric Range
- Stove
- Dishwasher
- Disposal
Flooring
- Carpet
- Laminate
- Tile
Bedrooms and Bathrooms
- 4 Bedrooms
- Whirlpool Bathtub
- Walk-in Shower
Laundry
- Laundry Room
- Washer Hookup
Parking
- 4 Car Garage
- Automatic Garage Door Opener
Outdoor Features
- Deck
- Patio
Utilities
- Central Heating and Cooling System
- Electric Water Heater
- Septic System
- Satellite Dish
- Cable TV Available
Listing and Financial Details
- Home warranty included in the sale of the property
Ownership History
Purchase Details
Home Financials for this Owner
Home Financials are based on the most recent Mortgage that was taken out on this home.Purchase Details
Home Financials for this Owner
Home Financials are based on the most recent Mortgage that was taken out on this home.Purchase Details
Similar Homes in Cabot, AR
Home Values in the Area
Average Home Value in this Area
Purchase History
| Date | Type | Sale Price | Title Company |
|---|---|---|---|
| Warranty Deed | $374,900 | American Abstract & Title | |
| Deed | $230,000 | First National Title | |
| Interfamily Deed Transfer | -- | -- |
Mortgage History
| Date | Status | Loan Amount | Loan Type |
|---|---|---|---|
| Open | $399,000 | VA | |
| Closed | $324,500 | VA | |
| Closed | $318,900 | VA | |
| Previous Owner | $207,562 | VA |
Property History
| Date | Event | Price | Change | Sq Ft Price |
|---|---|---|---|---|
| 03/03/2023 03/03/23 | Sold | $374,900 | 0.0% | $131 / Sq Ft |
| 01/17/2023 01/17/23 | Pending | -- | -- | -- |
| 10/07/2022 10/07/22 | Price Changed | $374,900 | -3.9% | $131 / Sq Ft |
| 09/17/2022 09/17/22 | Price Changed | $390,000 | -1.3% | $136 / Sq Ft |
| 06/16/2022 06/16/22 | For Sale | $395,000 | +71.7% | $138 / Sq Ft |
| 07/17/2018 07/17/18 | Sold | $230,000 | -6.1% | $80 / Sq Ft |
| 07/17/2018 07/17/18 | Pending | -- | -- | -- |
| 06/15/2018 06/15/18 | For Sale | $245,000 | -- | $85 / Sq Ft |
Tax History Compared to Growth
Tax History
| Year | Tax Paid | Tax Assessment Tax Assessment Total Assessment is a certain percentage of the fair market value that is determined by local assessors to be the total taxable value of land and additions on the property. | Land | Improvement |
|---|---|---|---|---|
| 2023 | $2,521 | $63,612 | $2,784 | $60,828 |
| 2022 | $2,811 | $63,612 | $2,784 | $60,828 |
| 2021 | $2,679 | $45,100 | $2,090 | $43,010 |
| 2020 | $2,304 | $45,100 | $2,090 | $43,010 |
| 2019 | $2,304 | $45,100 | $2,090 | $43,010 |
| 2018 | $1,165 | $57,210 | $2,090 | $55,120 |
| 2017 | $1,165 | $57,210 | $2,090 | $55,120 |
| 2016 | $1,165 | $34,760 | $1,910 | $32,850 |
| 2015 | $1,278 | $25,167 | $1,910 | $23,257 |
| 2014 | $1,278 | $25,167 | $1,910 | $23,257 |
Agents Affiliated with this Home
-

Seller's Agent in 2023
Heather Marshall
Blair & Co. Realtors
(501) 350-0540
78 Total Sales
-

Seller Co-Listing Agent in 2023
Peggy Goodman
McKimmey Associates, Realtors - 50 Pine
(501) 676-1758
79 Total Sales
-

Seller's Agent in 2018
Danielle Newton
PorchLight Realty
(501) 920-9438
171 Total Sales
-

Buyer's Agent in 2018
Stan McLellan
McLellan & Associates Real Estate Group
(501) 580-3649
159 Total Sales
Map
Source: Cooperative Arkansas REALTORS® MLS
MLS Number: 18018924
APN: 11R-020-00-034-00
- 11216 Peters Rd
- 11212 Peters Rd
- 11208 Peters Rd
- 9831 Patsy Dr
- 2140 Erving Ridge Loop
- 301 Gunpowder Rd
- 1118 E Carmichael Rd
- 1902 E Republican Rd
- 201 W Carmichael Rd
- 14 Arbor Trail
- 000 W Carmichael Rd
- 00000 W Carmichael Rd
- 10004 Highway 5
- 96 S Pine Hwy 89
- 120 Hwy 89 W
- 12711 Keener Rd
- 8475 John Harden Dr
- 1718 W Cleland Rd
- 2941 S Rockwood Rd
- 1952 W Highway89
