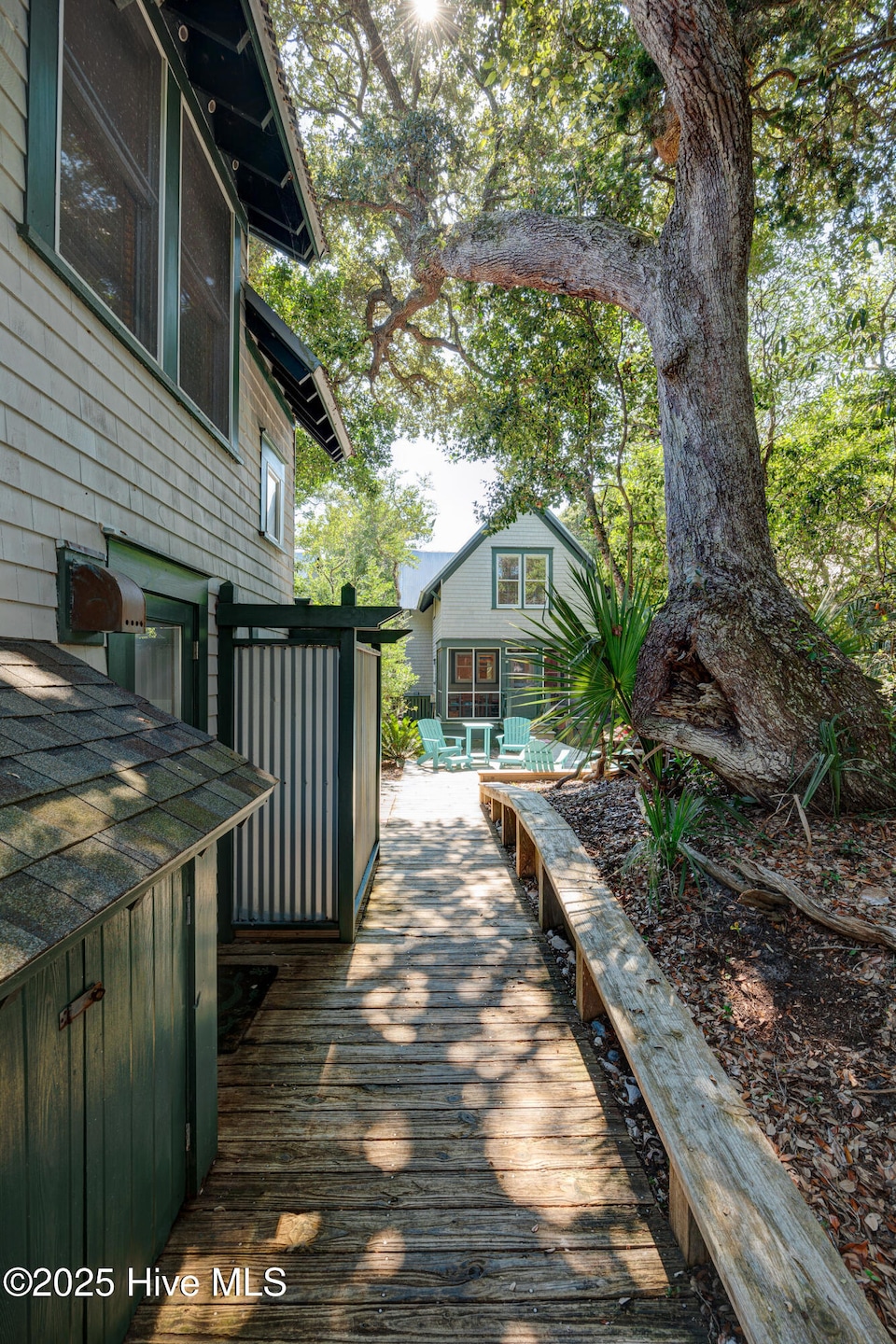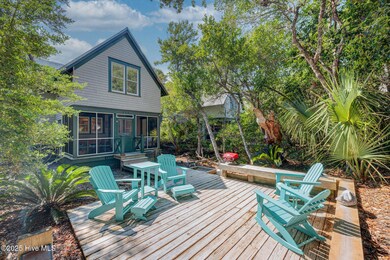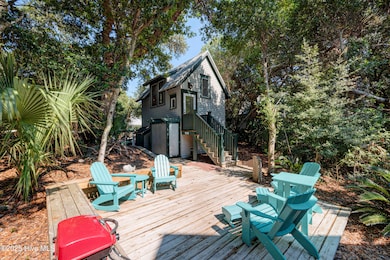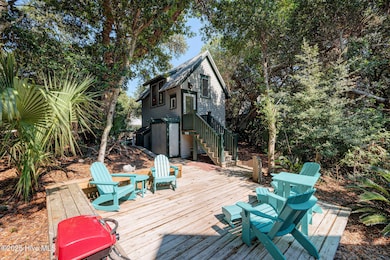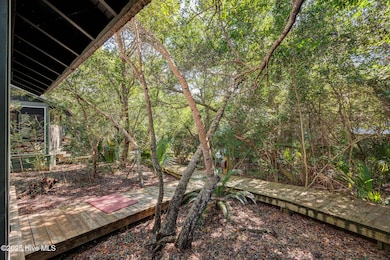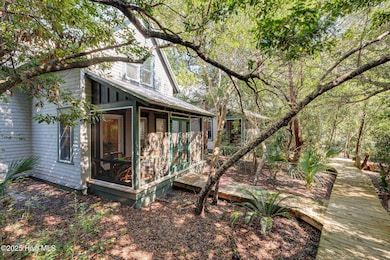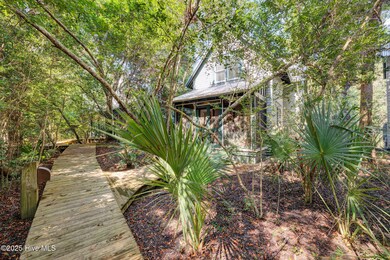626 Chicamacomico Way Unit 4 Bald Head Island, NC 28461
Estimated payment $6,015/month
Highlights
- Deck
- Wooded Lot
- Furnished
- Southport Elementary School Rated 9+
- Wood Flooring
- Covered Patio or Porch
About This Home
Well maintained Surfman's Walk home in a most desirable location on Chicamacomico Way. This home has 2 bedrooms and 2 1/2 baths in the main house and A THIRD BEDROOM AND FULL BATH IN THE CROFTER TOTAL 3 BR 3 1/2 baths and large outside shower hot and cold water. Between the Crofter and main house is a large wooden sun deck with new outdoor furniture. The HVAC was replaced in 2024 along with a new refrigerator. The main house has hardwood floors on the first floor and carpet in the upstairs bedrooms and Crofter. The bathroom is ceramic tile with the primary having a tub and tile shower. On the front of the main house is a screen porch with a new ratan sectional and table with 4 chairs. Continuing into the home you enter a well laid out kitchen with plenty of cabinets and a pantry also a new table and chairs have been purchased. There are ceiling fans throughout the home and crofter. A half bath is conveniently located between the kitchen and the living room. You will find a comfortable living room setting with a starfish chair setting the stage along with a new 60'' tv. The living room also has a screened porch off the back of the house with all new porch furniture. The love seat will also turn into a single bed on the porch. Leading upstairs is a stairway featuring hardwood raisers and treads. The washer and dryer are conveniently placed between the two bedrooms. The primary is a King and in bedroom #2 are two Singles. The crofter has a Queen. A unique item in Bedroom 2 is a large bean bag when unzipped turns into a Queen size bed. Plenty of closet space in the bedrooms with a large walk in in the primary. A new 50'' tv was purchased for the primary bedroom. This home is being sold furnished with exclusions and also has a BHI Equity Membership for separate purchase outside the purchase price. There is a green 2023 golf cart included. Looking for the perfect beach getaway on Bald Head Island near East Beach , then this is a must see. It will not last l
Home Details
Home Type
- Single Family
Est. Annual Taxes
- $6,979
Year Built
- Built in 2002
Lot Details
- 1,176 Sq Ft Lot
- Wood Fence
- Interior Lot
- Wooded Lot
- Property is zoned Bh-Pd-2
HOA Fees
- $331 Monthly HOA Fees
Home Design
- Wood Frame Construction
- Metal Roof
- Piling Construction
- Stick Built Home
Interior Spaces
- 1,385 Sq Ft Home
- 2-Story Property
- Furnished
- Combination Dining and Living Room
- Dishwasher
Flooring
- Wood
- Tile
Bedrooms and Bathrooms
- 2 Bedrooms
Laundry
- Dryer
- Washer
Parking
- 2 Car Detached Garage
- Front Facing Garage
Outdoor Features
- Outdoor Shower
- Deck
- Covered Patio or Porch
Schools
- Southport Elementary School
- South Brunswick Middle School
- South Brunswick High School
Utilities
- Heat Pump System
- Electric Water Heater
- Municipal Trash
Community Details
- Bhi Surfmans Walk Association, Phone Number (910) 457-4676
- Bhi Surfman's Walk Subdivision
- Maintained Community
Listing and Financial Details
- Tax Lot 4
- Assessor Parcel Number 2654e004
Map
Home Values in the Area
Average Home Value in this Area
Tax History
| Year | Tax Paid | Tax Assessment Tax Assessment Total Assessment is a certain percentage of the fair market value that is determined by local assessors to be the total taxable value of land and additions on the property. | Land | Improvement |
|---|---|---|---|---|
| 2025 | -- | $691,170 | $145,000 | $546,170 |
| 2024 | $6,979 | $691,170 | $145,000 | $546,170 |
| 2023 | $4,726 | $691,170 | $145,000 | $546,170 |
| 2022 | $4,594 | $379,230 | $85,000 | $294,230 |
| 2021 | $4,594 | $379,230 | $85,000 | $294,230 |
| 2020 | $4,594 | $379,230 | $85,000 | $294,230 |
| 2019 | $4,594 | $85,000 | $85,000 | $0 |
| 2018 | $4,671 | $385,580 | $85,000 | $300,580 |
| 2017 | $4,593 | $85,000 | $85,000 | $0 |
| 2016 | $4,593 | $85,000 | $85,000 | $0 |
| 2015 | $4,593 | $385,580 | $85,000 | $300,580 |
| 2014 | $4,291 | $400,080 | $120,000 | $280,080 |
Property History
| Date | Event | Price | List to Sale | Price per Sq Ft |
|---|---|---|---|---|
| 10/31/2025 10/31/25 | Price Changed | $969,000 | -2.6% | $700 / Sq Ft |
| 09/18/2025 09/18/25 | For Sale | $995,000 | -- | $718 / Sq Ft |
Purchase History
| Date | Type | Sale Price | Title Company |
|---|---|---|---|
| Warranty Deed | $650,000 | Equity National Title | |
| Warranty Deed | $650,000 | Equity National Title | |
| Warranty Deed | $545,000 | None Available | |
| Warranty Deed | $492,000 | None Available |
Mortgage History
| Date | Status | Loan Amount | Loan Type |
|---|---|---|---|
| Open | $390,000 | New Conventional | |
| Closed | $390,000 | New Conventional | |
| Previous Owner | $411,200 | New Conventional |
Source: Hive MLS
MLS Number: 100531577
APN: 2654E004
- 548 Chicamacomico Way
- 621 Chicamacomico Way
- 558 Chicamacomico Way
- 609 Kinnakeet Way Unit 20
- 606 Currituck Way
- 601 Kinnakeet Way
- 606 Kinnakeet Way
- 612 Currituck Way
- 200 Whale Head Way
- 615 Ocracoke Way
- 556 Chicamacomico Way
- 653 Washington Woods Way
- 659 Wash Woods Way
- 102 Kitty Hawk
- 109 Kitty Hawk Way
- 452 Kitty Hawk Woods Way
- 536 Chicamacomico Way
- 214 Writers Way
- 534 Chicamacomico Way
- 1011 S Bald Head
- 311 N Atlantic Ave
- 612 W Brown St Unit B
- 422 E Leonard St Unit B
- 130 Park Ave
- 911 N Caswell Ave
- 752 Indigo Village Ct
- 5007 Nester Dr
- 302 Norton St Unit Guest House Apartment
- 5189 Minnesota Dr SE
- 5118 Elton Dr SE
- 4850 Tobago Dr SE
- 4917 Dreamweaver Ct Unit 6
- 5045 Ballast Rd
- 3839 Berkeley Ct
- 4925 Abbington Oaks Way
- 321 NE 59th St Unit ID1266304P
- 4279 Ashfield Place
- 4460 Golf Cottage Dr Unit 1
- 133 SE 48th St Unit 3
- 201 NE 48th St
