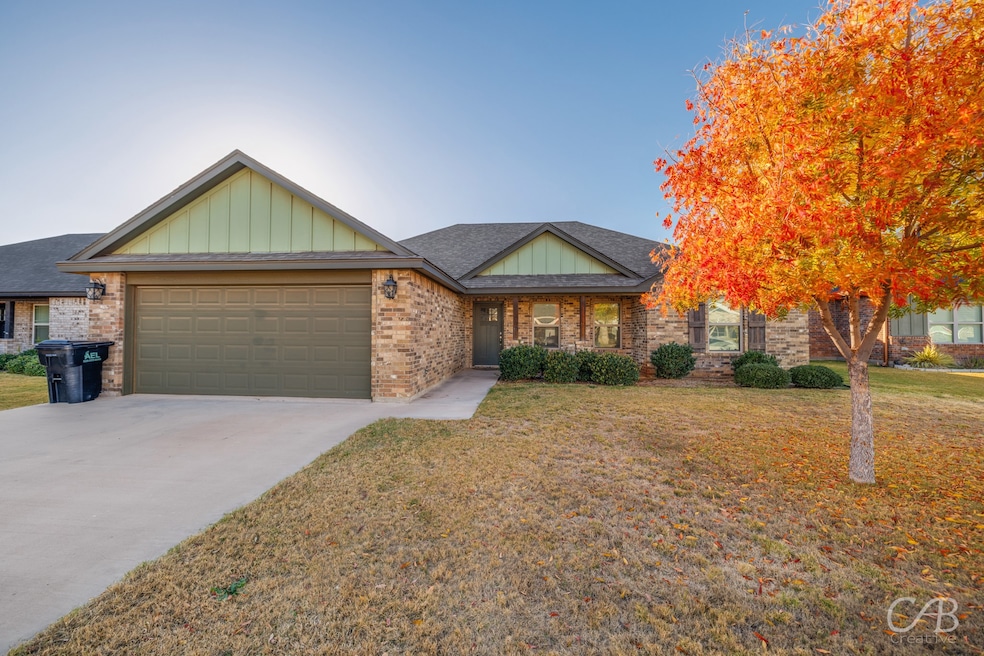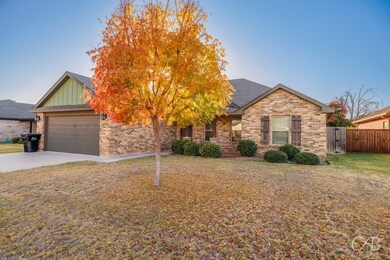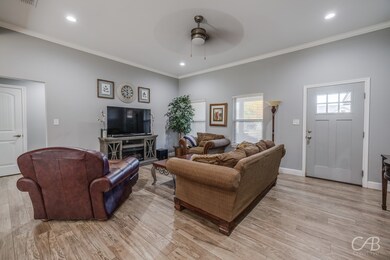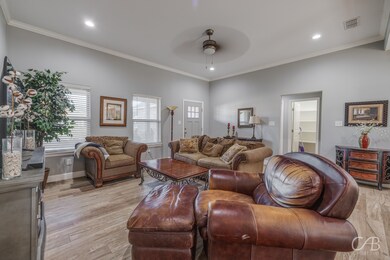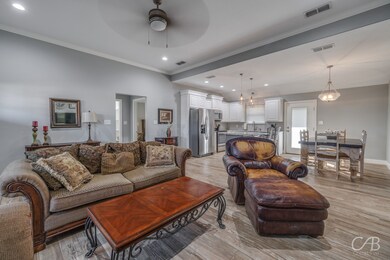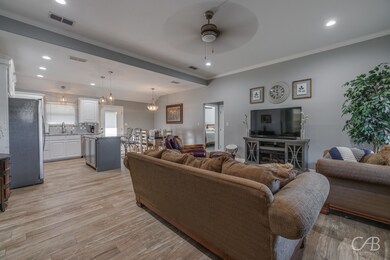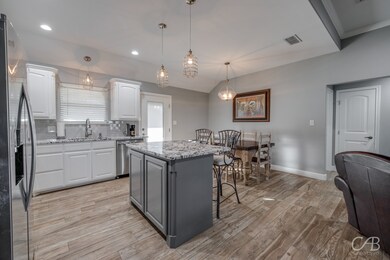626 Jarrell Ct Tuscola, TX 79562
Estimated payment $1,667/month
Highlights
- Open Floorplan
- Granite Countertops
- Walk-In Pantry
- Traditional Architecture
- Covered Patio or Porch
- Cul-De-Sac
About This Home
Welcome to this beautifully designed 3 bedroom, 2 bath home located in the highly sought-after Jim Ned School District. Step inside to an open-concept layout highlighted by custom Knotty Alder cabinets, granite countertops, stainless steel appliances, and a welcoming breakfast bar perfect for casual dining or entertaining. A massive walk-in pantry provides the extra storage everyone dreams of. The primary suite offers a true retreat with a large walk-in shower, relaxing soaking tub, double vanity, and a convenient linen closet. The spacious walk-in closet includes thoughtful bench seating for added comfort and functionality. Outside, meticulous landscaping enhances the home’s curb appeal and creates a serene outdoor setting. Nestled on a quiet cul-de-sac, this home offers privacy while still being close to all the conveniences of the area. Don’t miss your chance to make this stunning property yours!
Open House Schedule
-
Sunday, November 23, 20252:00 to 4:00 pm11/23/2025 2:00:00 PM +00:0011/23/2025 4:00:00 PM +00:00Add to Calendar
Home Details
Home Type
- Single Family
Est. Annual Taxes
- $2,291
Year Built
- Built in 2019
Lot Details
- 7,579 Sq Ft Lot
- Cul-De-Sac
- Wood Fence
- Landscaped
- Interior Lot
- Sprinkler System
- Few Trees
Parking
- 2 Car Attached Garage
- Front Facing Garage
Home Design
- Traditional Architecture
- Brick Exterior Construction
- Slab Foundation
- Composition Roof
Interior Spaces
- 1,450 Sq Ft Home
- 1-Story Property
- Open Floorplan
- Ceiling Fan
- Decorative Lighting
- Laundry in Utility Room
Kitchen
- Eat-In Kitchen
- Walk-In Pantry
- Electric Range
- Microwave
- Dishwasher
- Kitchen Island
- Granite Countertops
- Disposal
Flooring
- Carpet
- Luxury Vinyl Plank Tile
Bedrooms and Bathrooms
- 3 Bedrooms
- Walk-In Closet
- 2 Full Bathrooms
- Double Vanity
- Soaking Tub
Outdoor Features
- Covered Patio or Porch
Schools
- Buffalo Gap Elementary School
- Jim Ned High School
Utilities
- Central Heating and Cooling System
- High Speed Internet
Community Details
- Jarrell Place Subdivision
Listing and Financial Details
- Assessor Parcel Number 1058101
- Tax Block A
Map
Home Values in the Area
Average Home Value in this Area
Tax History
| Year | Tax Paid | Tax Assessment Tax Assessment Total Assessment is a certain percentage of the fair market value that is determined by local assessors to be the total taxable value of land and additions on the property. | Land | Improvement |
|---|---|---|---|---|
| 2025 | $1,534 | $132,156 | $15,000 | $117,156 |
| 2023 | $1,534 | $113,735 | $15,000 | $98,735 |
| 2022 | $2,096 | $108,329 | $0 | $0 |
| 2021 | $1,740 | $98,481 | $15,000 | $83,481 |
| 2020 | $1,897 | $189,408 | $3,790 | $185,618 |
| 2019 | $22 | $185,144 | $3,790 | $181,354 |
Property History
| Date | Event | Price | List to Sale | Price per Sq Ft |
|---|---|---|---|---|
| 11/19/2025 11/19/25 | For Sale | $280,000 | -- | $193 / Sq Ft |
Purchase History
| Date | Type | Sale Price | Title Company |
|---|---|---|---|
| Warranty Deed | $189,050 | None Available | |
| Warranty Deed | -- | Big Country Title Llc |
Mortgage History
| Date | Status | Loan Amount | Loan Type |
|---|---|---|---|
| Open | $189,050 | New Conventional |
Source: North Texas Real Estate Information Systems (NTREIS)
MLS Number: 21114743
APN: 1058101
- 809 Turner Ln
- 510 Scurry St
- TBD U S Highway 83
- Lot 15 Pine Cone
- 150 Cr 676
- 4073 B U S Highway 83
- 4142 U S Highway 83
- 4518 U S Highway 83
- 118 Shady Hill Ln
- 110 Shady Hill Ln
- 212 County Road 160
- 120 Bison Creek Way
- 125 Sparrow Hills Ln
- 149 Sparrow Hills Ln
- 133 Sparrow Hills Ln
- 125 Sun Creek Trail
- 113 Painted Horse Dr
- 111 Wild Horse Trail
- 125 Wild Horse Trail
- 138 Lisa
- 226 Rabbit Run
- 510 North St
- 5025 Sierra Sunset
- 7743 Langford Dr
- 3074 Glennster St
- 3065 Glennster St
- 3033 Glennster St
- 3058 Glennster St
- 3009 Glennster St
- 3041 Glennster St
- 3066 Glennster St
- 3049 Glennster St
- 3050 Glennster St
- 3057 Glennster St
- 3073 Glennster St
- 3017 Glennster St
- 3003 Glennster St
- 3025 Glennster St
- 4517 Velta Ln
- 1701 Denali Dr
