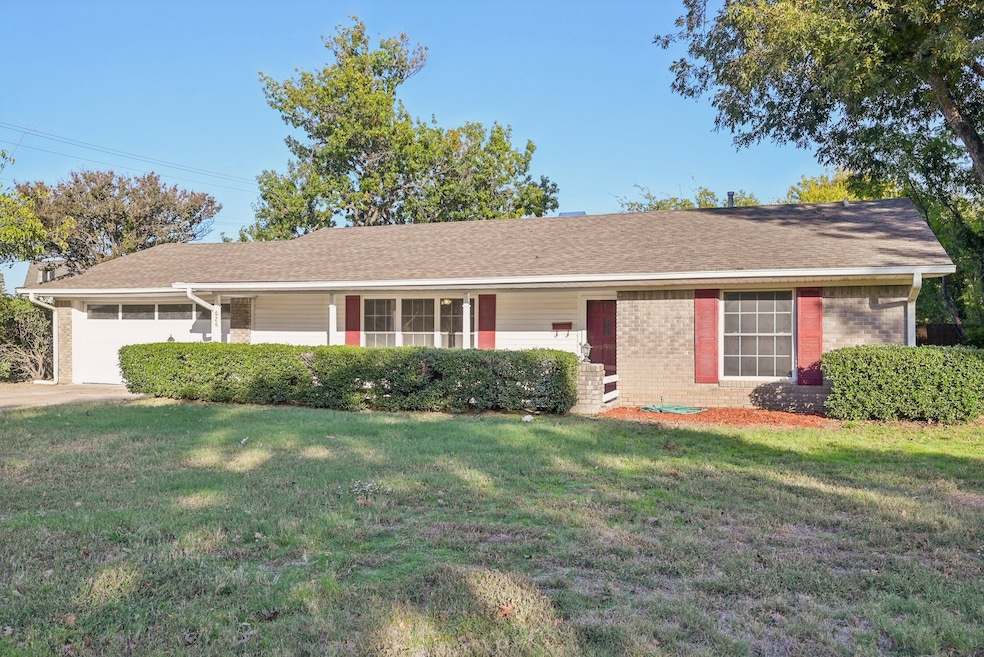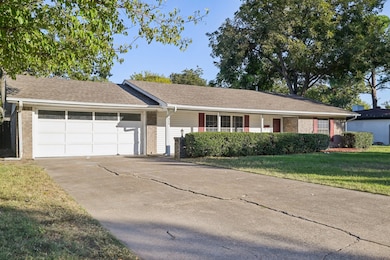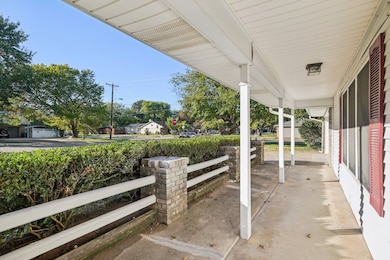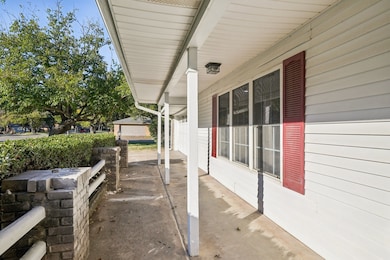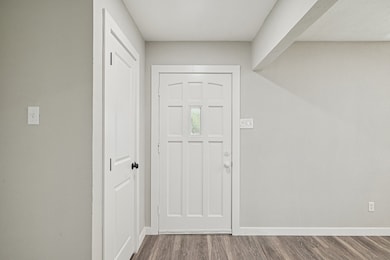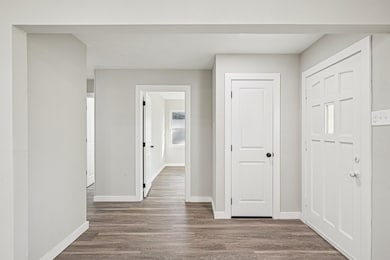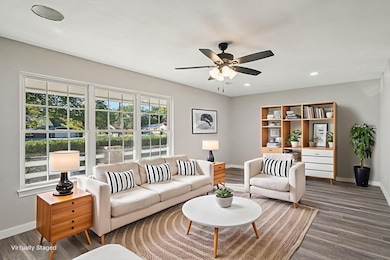626 Kingston Dr Irving, TX 75061
South Irving NeighborhoodEstimated payment $2,676/month
Highlights
- Open Floorplan
- Traditional Architecture
- Private Yard
- Deck
- Corner Lot
- Covered Patio or Porch
About This Home
Welcome to 626 Kingston Drive, a spacious and beautifully maintained home in the heart of Shady Oaks Estates in Irving, TX. With 2,124 square feet, this property offers over 400 square feet more than many nearby homes—providing exceptional space and value without sacrificing style or function. This single-story home features 3 bedrooms, 2 full baths, and multiple flexible living areas designed to fit your lifestyle. The sunroom fills the home with natural light, while the bonus room can easily serve as a 4th bedroom, home office, craft room, playroom, or media room—whatever best fits your needs. The open kitchen includes a breakfast bar, island, and plenty of built-in cabinetry, making it perfect for everyday living and entertaining. Enjoy gatherings in the spacious family room or relax in the bright and airy living area with views of the backyard. The primary suite offers comfort with an ensuite bath and walk-in closet. Situated on a large corner lot, the home also includes a two-car attached garage, fenced yard, and covered patios in both the front and back—ideal for outdoor living. Located just minutes from major highways, shopping, dining, and DFW Airport, this home combines space, convenience, and flexibility in one rare Irving find. Don’t miss your opportunity to own one of the largest homes in the neighborhood—schedule your showing today!
Listing Agent
EXP REALTY Brokerage Phone: 214-287-5237 License #0736886 Listed on: 11/06/2025

Home Details
Home Type
- Single Family
Est. Annual Taxes
- $7,126
Year Built
- Built in 1959
Lot Details
- 0.35 Acre Lot
- Gated Home
- Wood Fence
- Corner Lot
- Private Yard
- Lawn
- Back Yard
Parking
- 2 Car Attached Garage
- Front Facing Garage
- Single Garage Door
- Driveway
Home Design
- Traditional Architecture
- Brick Exterior Construction
- Slab Foundation
- Composition Roof
Interior Spaces
- 2,124 Sq Ft Home
- 1-Story Property
- Open Floorplan
- Ceiling Fan
- Awning
- Luxury Vinyl Plank Tile Flooring
Kitchen
- Eat-In Kitchen
- Electric Oven
- Electric Cooktop
- Microwave
- Dishwasher
Bedrooms and Bathrooms
- 3 Bedrooms
- Walk-In Closet
- 2 Full Bathrooms
Laundry
- Laundry in Garage
- Washer and Electric Dryer Hookup
Outdoor Features
- Deck
- Covered Patio or Porch
- Outdoor Grill
Schools
- Barton Elementary School
- Irving High School
Utilities
- Central Heating and Cooling System
- Gas Water Heater
- High Speed Internet
- Phone Available
- Cable TV Available
Community Details
- Shady Oaks Estates Subdivision
- Laundry Facilities
Listing and Financial Details
- Tax Lot 1
- Assessor Parcel Number 32480500000010000
Map
Home Values in the Area
Average Home Value in this Area
Tax History
| Year | Tax Paid | Tax Assessment Tax Assessment Total Assessment is a certain percentage of the fair market value that is determined by local assessors to be the total taxable value of land and additions on the property. | Land | Improvement |
|---|---|---|---|---|
| 2025 | $1,523 | $333,270 | $75,000 | $258,270 |
| 2024 | $1,523 | $333,270 | $75,000 | $258,270 |
| 2023 | $1,523 | $279,720 | $60,000 | $219,720 |
| 2022 | $6,451 | $279,720 | $60,000 | $219,720 |
| 2021 | $5,702 | $235,770 | $50,000 | $185,770 |
| 2020 | $5,419 | $215,970 | $50,000 | $165,970 |
| 2019 | $5,727 | $215,970 | $50,000 | $165,970 |
| 2018 | $4,690 | $174,850 | $40,000 | $134,850 |
| 2017 | $4,220 | $156,650 | $35,000 | $121,650 |
| 2016 | $3,636 | $134,960 | $35,000 | $99,960 |
| 2015 | $1,296 | $120,530 | $30,000 | $90,530 |
| 2014 | $1,296 | $120,530 | $30,000 | $90,530 |
Property History
| Date | Event | Price | List to Sale | Price per Sq Ft |
|---|---|---|---|---|
| 11/07/2025 11/07/25 | For Sale | $395,000 | -- | $186 / Sq Ft |
Purchase History
| Date | Type | Sale Price | Title Company |
|---|---|---|---|
| Warranty Deed | -- | None Listed On Document | |
| Special Warranty Deed | -- | Spartan Title | |
| Vendors Lien | -- | Texas American Title Company | |
| Vendors Lien | -- | Texas American Title Company | |
| Vendors Lien | -- | Texas American Title Company | |
| Vendors Lien | -- | Texas American Title Co | |
| Interfamily Deed Transfer | -- | None Available | |
| Foreclosure Deed | $43,212 | None Available |
Mortgage History
| Date | Status | Loan Amount | Loan Type |
|---|---|---|---|
| Previous Owner | $191,369 | FHA | |
| Previous Owner | $231,725 | FHA | |
| Previous Owner | $224,900 | VA | |
| Previous Owner | $197,260 | Purchase Money Mortgage |
Source: North Texas Real Estate Information Systems (NTREIS)
MLS Number: 21099575
APN: 32480500000010000
- 1513 Arcady Ln
- 1719 Belmead Ln
- 1914 W Grauwyler Rd
- 613 Cambridge Dr
- 1401 N Rogers Rd
- 1513 Canyon Oaks Dr
- 909 Lexington Dr
- 106 Nichols St
- 1519 Sunnybrook Dr
- 210 Rolston Rd Unit 8
- 118 Nichols St
- 2319 Jimmydee Dr
- 301 Thompson St
- 1627 Priscilla Ln
- 2212 Kevin Ct
- 1620 Oak Meadow Dr
- 1009 Bluebird Dr
- 1701 Timbers Dr
- 2809 Linden Lea
- 1815 John Smith Dr
- 512 Irby Ln
- 2208 Piedmont St
- 400 Irby Ln
- 2102 Concord Dr
- 1409 W Pioneer Dr
- 618 N Rogers Rd
- 102 Whitham St
- 2508 Yorkshire St Unit 2514
- 111 E St Clair Dr
- 210 Rolston Rd Unit 8
- 118 Nichols St
- 2315 Jimmydee Dr
- 311 N Macarthur Blvd
- 313 Rolston Rd Unit 307-101
- 313 Rolston Rd Unit 307-102
- 150 Macarthur Ct
- 313 Rolston Rd
- 110 Crandall Rd Unit 112-Right Side
- 512 Bryan Ct
- 1919 Puritan Dr Unit ID1019566P
