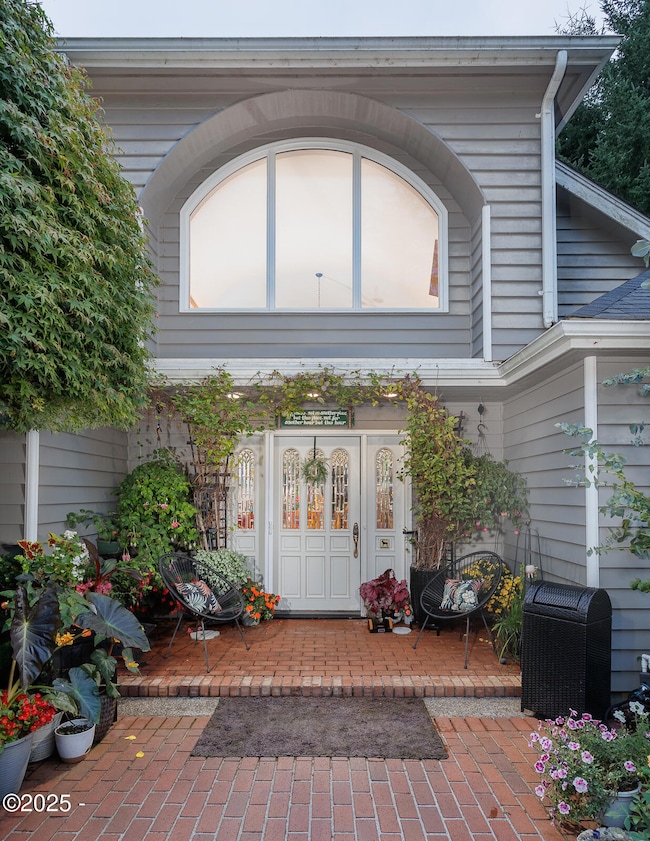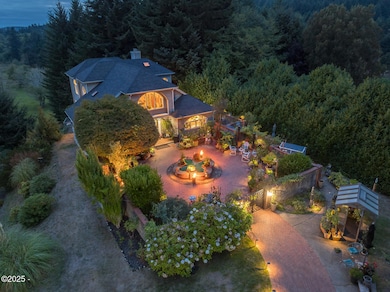626 N Bayview Loop Waldport, OR 97394
Estimated payment $6,485/month
Highlights
- Greenhouse
- Bay View
- Vaulted Ceiling
- RV Access or Parking
- Deck
- Traditional Architecture
About This Home
Experience the beauty & tranquility of Coastal Oregon. Perched on 5.63 private, gated acres with breathtaking views of the bay and the iconic Alsea Bay Bridge, this stunning custom home offers an unparalleled connection to nature and design. Surrounded by lush forest and frequently visited by elk, the property provides a one-of-a-kind setting on Oregon's central coast. Architectural details shine throughout the home—gracefully curved ceilings, skylights, and expansive windows that frame incredible views from every room. The grand entry flows into a thoughtful floor plan with soaring 18-foot ceilings, filled with custom built-ins, extensive storage, and natural light at every turn. The kitchen is a true showpiece with raw-edge metamorphic granite countertops, new appliances, a butler's pantry, custom finishes, and a cozy window seat. A wood-burning fireplace and wall-to-wall bookcases add warmth and character to the living space, perfect for relaxed coastal evenings. Retreat to the luxurious master suite, complete with its own fireplace, a spa-like bath featuring a huge soaking tub, large walk in closet, and picture windows that bring the outdoors in. An adjacent office provides the perfect work-from-home space with inspiring views and privacy. Step outside to enjoy a beautifully designed courtyard with fountain and drip irrigation system, offering elegant yet easy-care landscaping. Gardening enthusiasts will appreciate the dedicated greenhouse, raised beds, and mature plantings. The large rear terrace is ideal for outdoor entertaining, with panoramic views that stretch across the bay and surrounding forest. Additional features include an oversized garage with workshop and a finished upper-level roomperfect for storage, studio, or guest space (with a whimsical outhouse nearby). The gated entry and secluded lot ensure maximum privacy, while still being just minutes from town for convenience. Frequent elk sightings, abundant wildlife, and exceptional craftsmanship throughout make this more than just a homeit's a sanctuary. Don't miss your opportunity to own this extraordinary slice of Oregon's coast!
Home Details
Home Type
- Single Family
Est. Annual Taxes
- $8,388
Year Built
- Built in 1994
Lot Details
- 5.63 Acre Lot
- Property is zoned RR-5 Rural 5 acre
Property Views
- Bay
- Forest
Home Design
- Traditional Architecture
- Composition Roof
- Cedar Siding
- Concrete Perimeter Foundation
Interior Spaces
- 2,787 Sq Ft Home
- 2-Story Property
- Vaulted Ceiling
- Fireplace
- Window Treatments
- Living Room
- Dining Room
- Den
Kitchen
- Microwave
- Dishwasher
Flooring
- Wood
- Carpet
Bedrooms and Bathrooms
- 3 Bedrooms
- 3 Bathrooms
- Soaking Tub
Parking
- 2 Car Detached Garage
- RV Access or Parking
Outdoor Features
- Deck
- Patio
- Greenhouse
- Shop
Utilities
- Zoned Cooling
- Heating Available
- Electricity To Lot Line
- Natural Gas Not Available
- Well
- Water Heater
- Septic System
Community Details
- No Home Owners Association
Listing and Financial Details
- Tax Lot 104
- Assessor Parcel Number 13111600-104-00
Map
Home Values in the Area
Average Home Value in this Area
Tax History
| Year | Tax Paid | Tax Assessment Tax Assessment Total Assessment is a certain percentage of the fair market value that is determined by local assessors to be the total taxable value of land and additions on the property. | Land | Improvement |
|---|---|---|---|---|
| 2025 | $8,059 | $663,140 | -- | -- |
| 2024 | $7,758 | $643,830 | -- | -- |
| 2023 | $7,524 | $625,080 | $0 | $0 |
| 2022 | $7,306 | $606,880 | $0 | $0 |
| 2021 | $49 | $3,640 | $0 | $0 |
| 2020 | $6,809 | $572,050 | $0 | $0 |
| 2019 | $6,722 | $558,830 | $0 | $0 |
| 2018 | $6,425 | $542,560 | $0 | $0 |
| 2017 | $6,316 | $526,770 | $0 | $0 |
| 2016 | $5,832 | $511,440 | $0 | $0 |
| 2015 | $5,216 | $493,480 | $0 | $0 |
| 2014 | $4,991 | $470,900 | $0 | $0 |
Property History
| Date | Event | Price | List to Sale | Price per Sq Ft | Prior Sale |
|---|---|---|---|---|---|
| 09/17/2025 09/17/25 | For Sale | $1,100,000 | +175.0% | $395 / Sq Ft | |
| 05/31/2018 05/31/18 | Sold | $400,000 | -10.9% | $144 / Sq Ft | View Prior Sale |
| 04/27/2018 04/27/18 | Pending | -- | -- | -- | |
| 04/19/2018 04/19/18 | For Sale | $449,000 | -- | $161 / Sq Ft |
Purchase History
| Date | Type | Sale Price | Title Company |
|---|---|---|---|
| Warranty Deed | $400,000 | Western Title & Escrow |
Mortgage History
| Date | Status | Loan Amount | Loan Type |
|---|---|---|---|
| Open | $320,000 | New Conventional |
Source: Lincoln County Board of REALTORS® MLS (OR)
MLS Number: 25-2111
APN: R502222
- 48 N Sheppard Point Rd
- TL 400 N Spruceway Dr
- 0 NE Rebel Rd
- 955 SE River View Ln
- 1050 SE Shady Cove Ln
- 2166 E Alsea Hwy
- TL 301 E Alsea Hwy
- 000 E Alsea Hwy
- 2350 E Alsea Hwy
- 955 NE Mill St Unit E7
- 955 NE Mill St Unit A7
- 255 NE Hillside Dr
- 1045 1085 NE Mill St
- 1339 SE Blue Spruce Ln
- 1045 NE Mill (-1085) St
- 100 NE Waldport Heights Dr
- 0000 Alsea Hwy
- 82 E Rainbow Rd
- 285 NE Grant St
- 945 NE Commercial St







