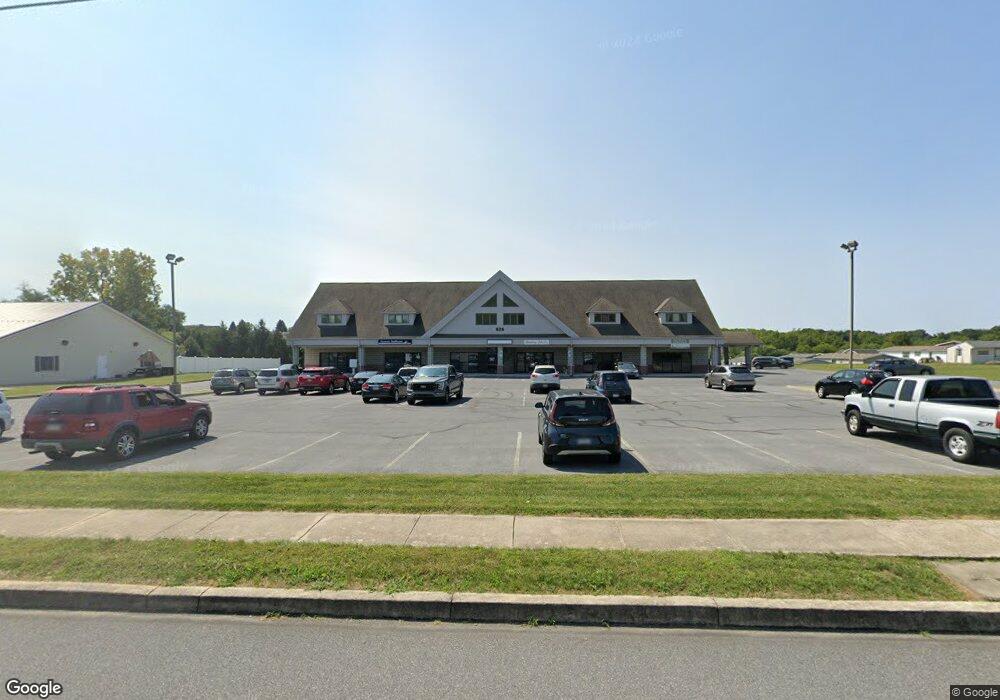626 N Grant St Unit 36500922 Waynesboro, PA 17268
4
Beds
3
Baths
2,174
Sq Ft
--
Built
About This Home
4 beds | 2.5 baths | from 2,174 sqft This 2-story floor plan is a beauty! This home boasts over 2,100 sq. ft. of living space that includes a kitchen with a large center island that opens to the breakfast room and family room. Also, the first floor offers a flex room to use as you please. A trip to the second floor leaves nothing to be desired with a primary suite complete with a full bath and not one, but two walk-in closets. When you think it can't get any better, you will find three additional bedrooms, one with a walk-in closet of its own. The 2nd-floor laundry room and full bath complete this package. Want more? We have some fun options to choose from that you may not be able to resist!
Create a Home Valuation Report for This Property
The Home Valuation Report is an in-depth analysis detailing your home's value as well as a comparison with similar homes in the area
Home Values in the Area
Average Home Value in this Area
Property History
| Date | Event | Price | List to Sale | Price per Sq Ft |
|---|---|---|---|---|
| 08/12/2025 08/12/25 | Price Changed | $362,990 | -3.5% | $167 / Sq Ft |
| 07/02/2025 07/02/25 | Price Changed | $375,990 | +1.3% | $173 / Sq Ft |
| 06/26/2025 06/26/25 | For Sale | $370,990 | -- | $171 / Sq Ft |
Tax History Compared to Growth
Map
Nearby Homes
- Juliet Plan at Hickory Pointe
- 8844 Jocelyn Dr
- 8878 Jocelyn Dr
- Revere Plan at Hickory Pointe
- Blue Ridge Plan at Hickory Pointe
- Abbey Plan at Hickory Pointe
- Beacon Pointe Plan at Hickory Pointe
- Copper Beech Plan at Hickory Pointe
- Brindlee Plan at Hickory Pointe
- Emily Plan at Hickory Pointe
- 0 Juliet Plan at Hickory Pointe Unit PAFL2029240
- 8745 Jocelyn Dr
- 0 Unit PAFL2024590
- 8800 Jocelyn Dr
- 0 Unit PAFL2024592
- 0 Unit PAFL2024618
- 0 Unit PAFL2024616
- 9804 Matthew Ln
- 9845 Matthew Ln
- 0 Unit PAFL2024594
