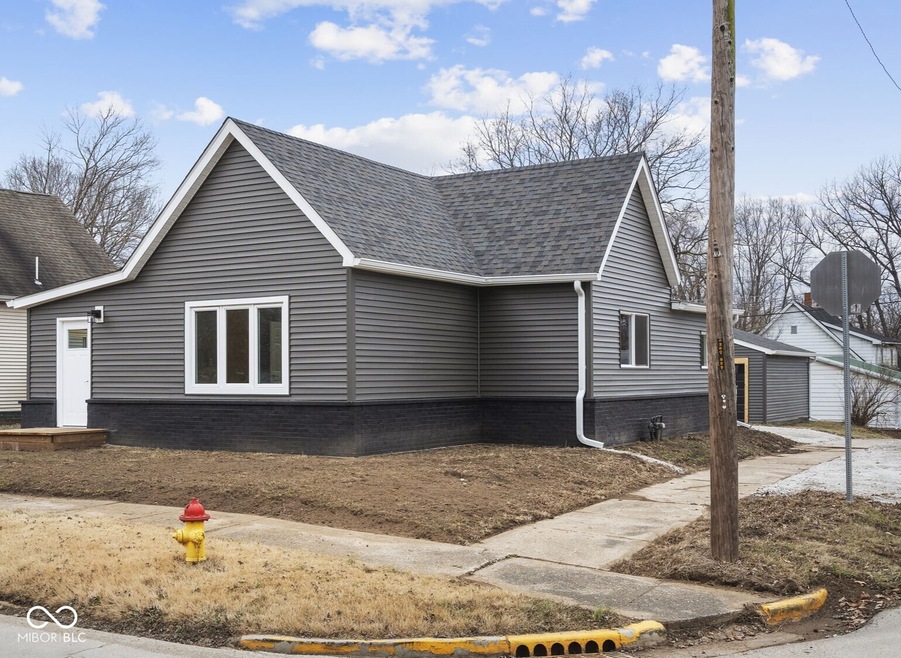626 N Main St Clinton, IN 47842
Estimated payment $1,120/month
Highlights
- Vaulted Ceiling
- Farmhouse Sink
- Eat-In Kitchen
- No HOA
- 2 Car Detached Garage
- Soaking Tub
About This Home
This fully remodeled single-story home features 3 bedrooms and 2 bathrooms with numerous upgrades including a new roof, siding, energy star windows, plumbing, water heater, HVAC, and electric system. The modern kitchen boasts quartz counters, solid wood shaker cabinets, stainless steel appliances, and a farmhouse sink. The open-concept living areas are filled with natural light. Bedrooms are generously sized, with the primary bedroom featuring a vaulted ceiling. The spacious bathrooms include dual vanities and lighted mirrors, with the primary bath offering a soaking tub and dual vanity. The 2-car garage is also upgraded with a new roof, siding, door, and 200 amp service.
Home Details
Home Type
- Single Family
Est. Annual Taxes
- $1,302
Year Built
- Built in 1890
Lot Details
- 7,039 Sq Ft Lot
Parking
- 2 Car Detached Garage
Home Design
- Vinyl Construction Material
Interior Spaces
- 1,576 Sq Ft Home
- 1-Story Property
- Vaulted Ceiling
- Entrance Foyer
- Family or Dining Combination
- Luxury Vinyl Plank Tile Flooring
- Smart Thermostat
- Unfinished Basement
Kitchen
- Eat-In Kitchen
- Electric Oven
- Microwave
- Dishwasher
- Farmhouse Sink
- Disposal
Bedrooms and Bathrooms
- 3 Bedrooms
- 2 Full Bathrooms
- Dual Vanity Sinks in Primary Bathroom
- Soaking Tub
Laundry
- Laundry in unit
- Washer and Dryer Hookup
Schools
- South Vermillion Middle School
- South Vermillion High School
Utilities
- Central Air
- Electric Water Heater
Community Details
- No Home Owners Association
Listing and Financial Details
- Legal Lot and Block 12 / 1
- Assessor Parcel Number 831310340008000002
Map
Home Values in the Area
Average Home Value in this Area
Tax History
| Year | Tax Paid | Tax Assessment Tax Assessment Total Assessment is a certain percentage of the fair market value that is determined by local assessors to be the total taxable value of land and additions on the property. | Land | Improvement |
|---|---|---|---|---|
| 2024 | $1,412 | $70,600 | $11,300 | $59,300 |
| 2023 | $1,302 | $65,100 | $11,300 | $53,800 |
| 2022 | $637 | $65,300 | $11,300 | $54,000 |
| 2021 | $1,190 | $59,500 | $11,300 | $48,200 |
| 2020 | $0 | $53,600 | $13,900 | $39,700 |
| 2019 | $0 | $40,100 | $6,000 | $34,100 |
| 2018 | $0 | $40,200 | $6,000 | $34,200 |
| 2017 | $0 | $39,700 | $6,000 | $33,700 |
| 2016 | -- | $38,600 | $6,000 | $32,600 |
| 2014 | -- | $37,700 | $6,000 | $31,700 |
| 2013 | -- | $37,700 | $6,000 | $31,700 |
Property History
| Date | Event | Price | Change | Sq Ft Price |
|---|---|---|---|---|
| 08/25/2025 08/25/25 | Price Changed | $189,900 | -5.0% | $120 / Sq Ft |
| 07/29/2025 07/29/25 | Price Changed | $199,900 | -4.8% | $127 / Sq Ft |
| 07/09/2025 07/09/25 | Price Changed | $210,000 | -6.7% | $133 / Sq Ft |
| 02/20/2025 02/20/25 | For Sale | $225,000 | -- | $143 / Sq Ft |
Purchase History
| Date | Type | Sale Price | Title Company |
|---|---|---|---|
| Warranty Deed | -- | None Listed On Document | |
| Deed | $26,500 | Hendrich Title Company | |
| Personal Reps Deed | -- | None Listed On Document | |
| Quit Claim Deed | -- | -- | |
| Warranty Deed | -- | -- | |
| Interfamily Deed Transfer | $12,500 | -- | |
| Deed | $12,500 | Sharon L Hammond, Attorney At | |
| Deed | $12,500 | Sharon L Hammond, Attorney At | |
| Deed | $12,500 | -- |
Mortgage History
| Date | Status | Loan Amount | Loan Type |
|---|---|---|---|
| Open | $103,000 | Construction | |
| Closed | $18,500 | Construction |
Source: MIBOR Broker Listing Cooperative®
MLS Number: 22022429
APN: 83-13-10-340-008.000-002
- 8701 N Raintree Ct Unit 24
- 3225 E Goldenrod Ave
- 307 E Sycamore St
- 1003 Maple Ave
- 1835 N 12th St
- 628-630 Ash St
- 2501-2503 Beech St Unit 2503
- 1735 N 26th St
- 1330 N 4th Ave
- 1897 N Hunt St
- 101 Locust St
- 659 Elm St
- 734 View Ave
- 4201 Locust St
- 1095 Spruce St
- 1 Sycamore St
- 2209 Sycamore St
- 615 Cherry St
- 640 Wabash Ave
- 1609 Ohio St







