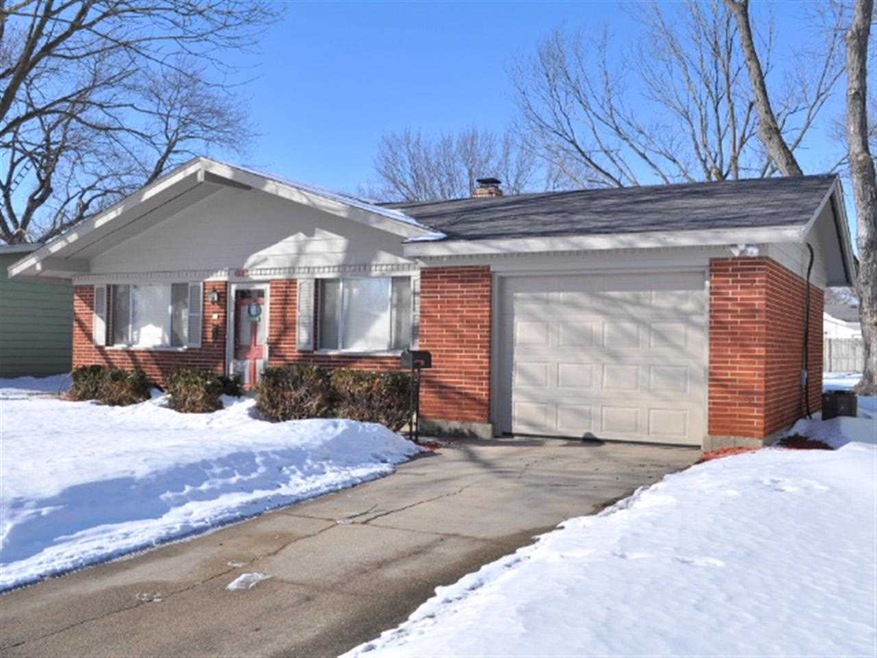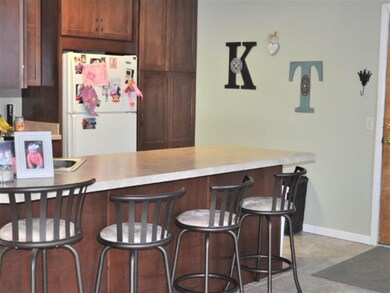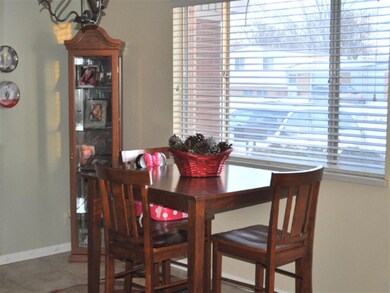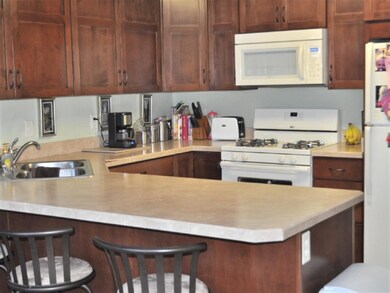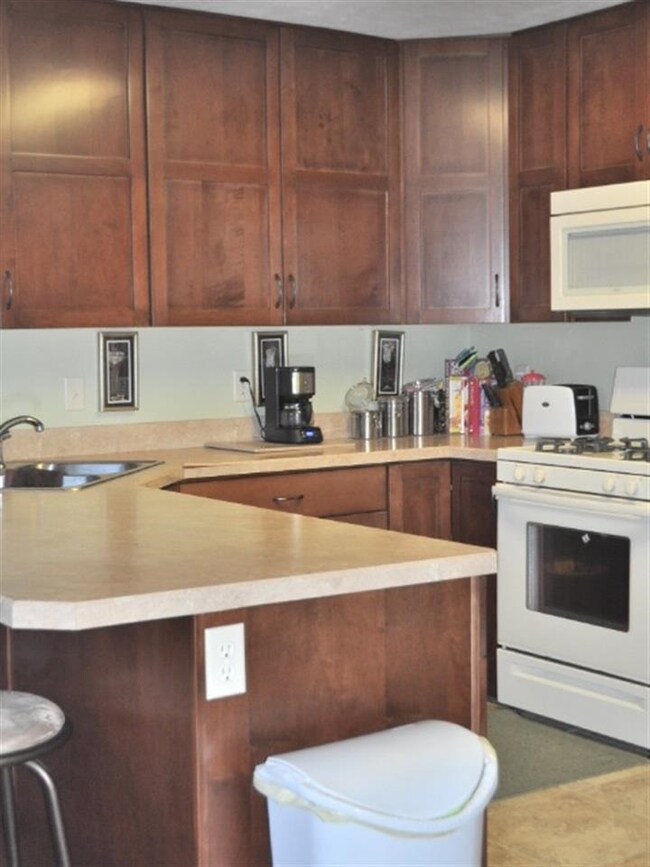
626 Oakdale Dr Elkhart, IN 46517
Southdale NeighborhoodHighlights
- Ranch Style House
- Tile Flooring
- Ceiling Fan
- Bar
- Forced Air Heating and Cooling System
- Level Lot
About This Home
As of February 2022A pleasure to show this newly updated 3 bedroom all brick ranch. This remodeled 1064 SqFt home features eat-in kitchen, separate bar area, large living room & all appliances stay including "stackable" washer & dryer. Nice size yard & attached garage.
Last Buyer's Agent
Christine Bringle
Berkshire Hathaway HomeServices Elkhart
Home Details
Home Type
- Single Family
Est. Annual Taxes
- $695
Year Built
- Built in 1963
Lot Details
- 3,703 Sq Ft Lot
- Lot Dimensions are 63 x 135
- Level Lot
Home Design
- Ranch Style House
- Brick Exterior Construction
- Slab Foundation
- Shingle Roof
Interior Spaces
- 1,064 Sq Ft Home
- Bar
- Ceiling Fan
- Laminate Countertops
Flooring
- Carpet
- Tile
Bedrooms and Bathrooms
- 3 Bedrooms
- 1 Full Bathroom
Parking
- 1 Car Garage
- Garage Door Opener
Location
- Suburban Location
Utilities
- Forced Air Heating and Cooling System
- Heating System Uses Gas
Listing and Financial Details
- Assessor Parcel Number 20-06-17-177-061.000-012
Ownership History
Purchase Details
Home Financials for this Owner
Home Financials are based on the most recent Mortgage that was taken out on this home.Purchase Details
Home Financials for this Owner
Home Financials are based on the most recent Mortgage that was taken out on this home.Purchase Details
Purchase Details
Purchase Details
Purchase Details
Home Financials for this Owner
Home Financials are based on the most recent Mortgage that was taken out on this home.Purchase Details
Home Financials for this Owner
Home Financials are based on the most recent Mortgage that was taken out on this home.Purchase Details
Purchase Details
Home Financials for this Owner
Home Financials are based on the most recent Mortgage that was taken out on this home.Purchase Details
Purchase Details
Purchase Details
Purchase Details
Purchase Details
Purchase Details
Home Financials for this Owner
Home Financials are based on the most recent Mortgage that was taken out on this home.Similar Homes in Elkhart, IN
Home Values in the Area
Average Home Value in this Area
Purchase History
| Date | Type | Sale Price | Title Company |
|---|---|---|---|
| Warranty Deed | -- | Metropolitan Title | |
| Warranty Deed | -- | Metropolitan Title | |
| Deed | $5,000 | None Listed On Document | |
| Deed | $5,000 | None Listed On Document | |
| Interfamily Deed Transfer | -- | Hamilton Title | |
| Interfamily Deed Transfer | -- | Hamilton Title | |
| Quit Claim Deed | -- | None Available | |
| Warranty Deed | -- | Stewart Title Co | |
| Quit Claim Deed | -- | None Available | |
| Interfamily Deed Transfer | -- | None Available | |
| Special Warranty Deed | -- | None Available | |
| Limited Warranty Deed | -- | None Available | |
| Sheriffs Deed | $84,566 | None Available | |
| Warranty Deed | -- | Metropolitan Title |
Mortgage History
| Date | Status | Loan Amount | Loan Type |
|---|---|---|---|
| Open | $123,200 | New Conventional | |
| Closed | $123,200 | New Conventional | |
| Previous Owner | $628,000 | New Conventional | |
| Previous Owner | $61,200 | New Conventional | |
| Previous Owner | $80,282 | FHA |
Property History
| Date | Event | Price | Change | Sq Ft Price |
|---|---|---|---|---|
| 02/28/2022 02/28/22 | Sold | $154,000 | +6.2% | $145 / Sq Ft |
| 01/17/2022 01/17/22 | Pending | -- | -- | -- |
| 01/14/2022 01/14/22 | For Sale | $145,000 | +113.2% | $136 / Sq Ft |
| 04/15/2014 04/15/14 | Sold | $68,000 | -2.7% | $64 / Sq Ft |
| 03/10/2014 03/10/14 | Pending | -- | -- | -- |
| 02/27/2014 02/27/14 | For Sale | $69,900 | -- | $66 / Sq Ft |
Tax History Compared to Growth
Tax History
| Year | Tax Paid | Tax Assessment Tax Assessment Total Assessment is a certain percentage of the fair market value that is determined by local assessors to be the total taxable value of land and additions on the property. | Land | Improvement |
|---|---|---|---|---|
| 2024 | $2,280 | $115,700 | $15,700 | $100,000 |
| 2022 | $2,280 | $96,400 | $15,700 | $80,700 |
| 2021 | $887 | $90,000 | $15,700 | $74,300 |
| 2020 | $836 | $86,200 | $15,700 | $70,500 |
| 2019 | $623 | $76,600 | $15,700 | $60,900 |
| 2018 | $525 | $67,000 | $15,700 | $51,300 |
| 2017 | $497 | $61,800 | $15,700 | $46,100 |
| 2016 | $487 | $61,300 | $15,700 | $45,600 |
| 2014 | $602 | $63,500 | $15,700 | $47,800 |
| 2013 | $1,248 | $62,400 | $15,700 | $46,700 |
Agents Affiliated with this Home
-
Susan Burns

Seller's Agent in 2022
Susan Burns
Berkshire Hathaway HomeServices Elkhart
(574) 596-8349
2 in this area
19 Total Sales
-
Alex Lino

Buyer's Agent in 2022
Alex Lino
Cressy & Everett- Elkhart
(574) 612-1571
4 in this area
138 Total Sales
-
Maria Pendley

Seller's Agent in 2014
Maria Pendley
Keller Williams Realty Group
(574) 370-0523
100 Total Sales
-
C
Buyer's Agent in 2014
Christine Bringle
Berkshire Hathaway HomeServices Elkhart
Map
Source: Indiana Regional MLS
MLS Number: 201404570
APN: 20-06-17-177-061.000-012
- 824 W Lusher Ave
- 735 W Blaine Ave
- 337 W Blaine Ave
- 714 W Blaine Ave
- Lot 17 Parkway Ave
- Lot 13 Parkway Ave
- Lot 12 Parkway Ave
- Lot 11 Parkway Ave
- Lot 10 Parkway Ave
- Lot 8 Parkway Ave
- 7A Parkway Ave
- VL El Paco Manor
- Lot 34 Auburn Estates
- 2219 Roys Ave
- 825 W Wolf Ave
- 722 W Wolf Ave
- 421 W Garfield Ave
- 2010 Roys Ave
- 1429 Fieldhouse Ave
- 733 W Garfield Ave
