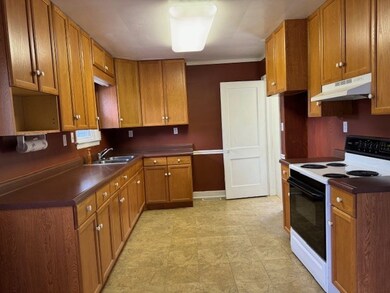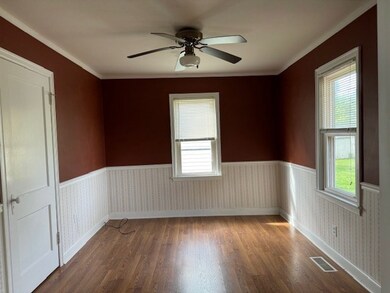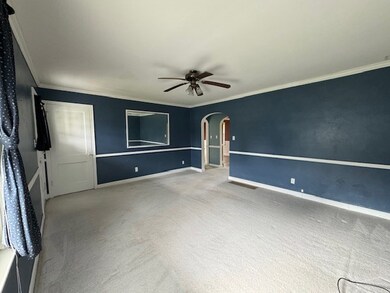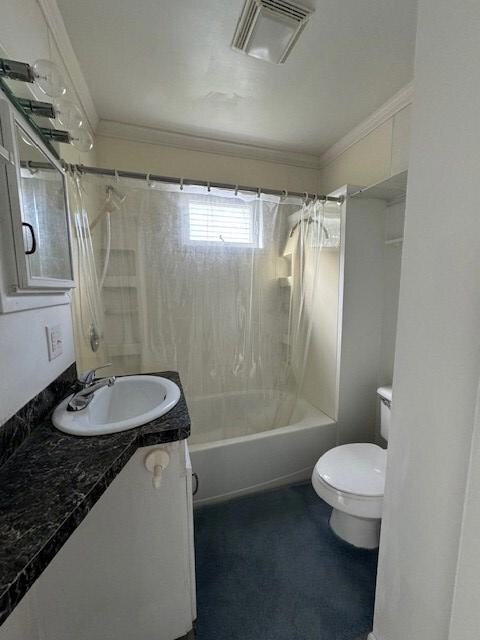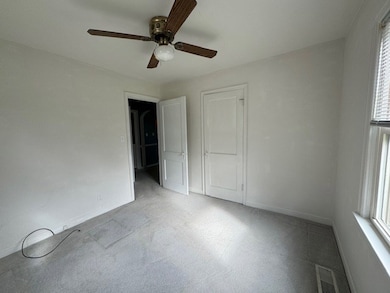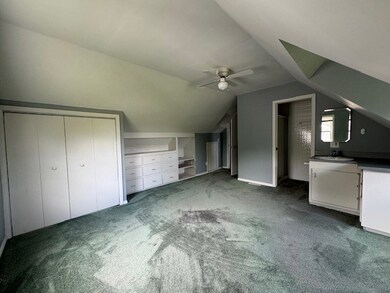
626 Portland Way S Galion, OH 44833
Highlights
- Spa
- Deck
- Lawn
- Cape Cod Architecture
- Recreation Room
- Covered Patio or Porch
About This Home
As of November 2024So much to offer in this home with 4 bedrooms, 2 of those each have a full private bath. Laundry is conveniently located on the second floor. Main floor has a large living room set off by crown molding, dinette area in the kitchen plus a dining room. Bedroom and full bath on the main floor. Need extra space? The rec room in the lower level is a great space or entertain on the large open deck. This home has great curb appeal! A nice 2 car wide asphalt drive with a turn area. A brand new asphalt shingle roof, with the dormer having a metal roof that is only 3 years old. Vinyl double pane windows. Whirlpool tub with shower in one of the private baths. Furnace is set up for the new owner to add central air. Whole house attic fan. Garden shed. Extra built-ins and extra closets.
Last Agent to Sell the Property
Craig A. Miley Realty & Auction Brokerage Phone: 4194684602 License #375061 Listed on: 10/11/2024
Home Details
Home Type
- Single Family
Est. Annual Taxes
- $710
Year Built
- Built in 1950
Lot Details
- 0.27 Acre Lot
- Level Lot
- Landscaped with Trees
- Lawn
Parking
- 2 Car Attached Garage
- Garage Door Opener
- Open Parking
Home Design
- Cape Cod Architecture
- Vinyl Siding
Interior Spaces
- 2,148 Sq Ft Home
- 2-Story Property
- Paddle Fans
- Double Pane Windows
- Living Room
- Dining Room
- Recreation Room
- Wall to Wall Carpet
- Storm Windows
- Laundry on upper level
Kitchen
- Eat-In Kitchen
- Range
Bedrooms and Bathrooms
- 4 Bedrooms | 1 Main Level Bedroom
- Primary Bedroom Upstairs
- 3 Full Bathrooms
Basement
- Basement Fills Entire Space Under The House
- Sump Pump
Outdoor Features
- Spa
- Deck
- Covered Patio or Porch
Location
- City Lot
Utilities
- Cooling Available
- Forced Air Heating System
- Heating System Uses Natural Gas
- Gas Water Heater
Listing and Financial Details
- Assessor Parcel Number 190023266.000
Ownership History
Purchase Details
Home Financials for this Owner
Home Financials are based on the most recent Mortgage that was taken out on this home.Similar Homes in Galion, OH
Home Values in the Area
Average Home Value in this Area
Purchase History
| Date | Type | Sale Price | Title Company |
|---|---|---|---|
| Warranty Deed | $184,000 | None Listed On Document | |
| Warranty Deed | $184,000 | None Listed On Document |
Mortgage History
| Date | Status | Loan Amount | Loan Type |
|---|---|---|---|
| Open | $129,000 | New Conventional | |
| Closed | $129,000 | New Conventional | |
| Previous Owner | $89,800 | Adjustable Rate Mortgage/ARM |
Property History
| Date | Event | Price | Change | Sq Ft Price |
|---|---|---|---|---|
| 11/14/2024 11/14/24 | Sold | $184,000 | -3.1% | $86 / Sq Ft |
| 10/11/2024 10/11/24 | For Sale | $189,900 | -- | $88 / Sq Ft |
Tax History Compared to Growth
Tax History
| Year | Tax Paid | Tax Assessment Tax Assessment Total Assessment is a certain percentage of the fair market value that is determined by local assessors to be the total taxable value of land and additions on the property. | Land | Improvement |
|---|---|---|---|---|
| 2024 | $1,436 | $51,480 | $4,750 | $46,730 |
| 2023 | $1,436 | $25,720 | $2,600 | $23,120 |
| 2022 | $747 | $25,720 | $2,600 | $23,120 |
| 2021 | $766 | $25,720 | $2,600 | $23,120 |
| 2020 | $607 | $21,870 | $2,600 | $19,270 |
| 2019 | $625 | $21,870 | $2,600 | $19,270 |
| 2018 | $624 | $21,870 | $2,600 | $19,270 |
| 2017 | $676 | $22,400 | $2,600 | $19,800 |
| 2016 | $653 | $22,400 | $2,600 | $19,800 |
| 2015 | $652 | $22,400 | $2,600 | $19,800 |
| 2014 | $664 | $22,400 | $2,600 | $19,800 |
| 2013 | $664 | $22,400 | $2,600 | $19,800 |
Agents Affiliated with this Home
-

Seller's Agent in 2024
Marilyn Miley
Craig A. Miley Realty & Auction
(419) 571-6833
183 Total Sales
-

Buyer's Agent in 2024
Faith Ashley
Sluss Realty
(740) 692-2233
11 Total Sales
Map
Source: Mansfield Association of REALTORS®
MLS Number: 9064216
APN: 19-0023266.000
- 540 Brookview Rd
- 438 Mackey St
- 625 Grove Ave
- 638 S Boston St
- 341 Grove Ave
- 0 Ohio 598
- 1101 Bucyrus Rd
- 1 Ohio 309
- 316 Cherry St
- 2 Ohio 309
- 438 W Church St
- 963 S Market St
- 400 W Church St
- 0 Brandt & Keller Unit 9042668
- 307 Orchard Ct
- 229 E Parson St
- 380 Tidd Dr
- 230 Walker St
- 1125 Westmoor Dr
- 601 Portland Way N

