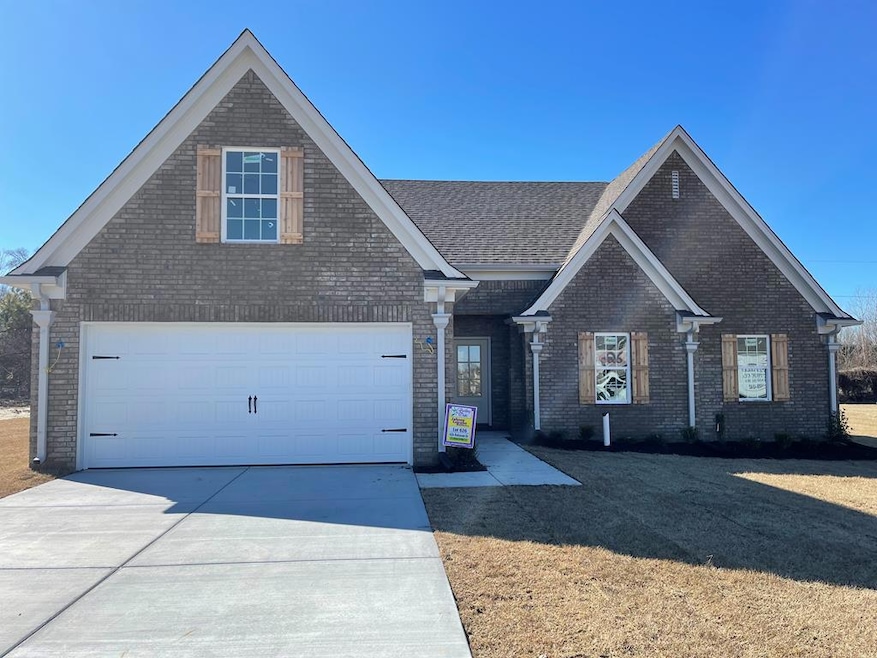626 Robinson Dr Marion, AR 72364
Estimated payment $1,937/month
Highlights
- Spa
- No HOA
- Double-Wide Driveway
- Wood Flooring
- Covered Patio or Porch
- Double Pane Windows
About This Home
Check out this new construction by Johnny Coleman Builders home! 3 bedrooms, 2 full baths, PLUS a finished bonus room/4th bedroom. Open plan that is GREAT for entertaining, so you can have gatherings in the living room and dining room/kitchen and all be together. The gas fireplace is the focal point of the living room. Kitchen has stainless steel appliances and granite countertops, soft close cabinetry, and stainless steel appliances which will make every cook HAPPY! The primary bedroom offers a tray ceiling with ceiling fan, and the ensuite bathroom offer a jet tub with a separate stand up shower and dual vanities. 5 inch hand scraped hardwood flooring in kitchen living, dining room, carpet in bedrooms and tile in bathrooms. Be sure to add this one to your list to check out.
Listing Agent
Remax Real Estate Today Brokerage Phone: 8707354663 License #SA00053305 Listed on: 03/21/2025

Home Details
Home Type
- Single Family
Est. Annual Taxes
- $2,346
Year Built
- Built in 2022
Lot Details
- 0.37 Acre Lot
- Lot Dimensions are 100 x 160
- Irregular Lot
- Property is in excellent condition
Parking
- 2 Car Garage
- Double-Wide Driveway
- Open Parking
Home Design
- Brick Exterior Construction
- Composition Roof
Interior Spaces
- 2,166 Sq Ft Home
- 1.5-Story Property
- Ceiling Fan
- Gas Fireplace
- Double Pane Windows
- Crawl Space
- Fire and Smoke Detector
Kitchen
- Electric Range
- Microwave
- Dishwasher
- Disposal
Flooring
- Wood
- Carpet
- Tile
Bedrooms and Bathrooms
- 4 Bedrooms
- 2 Full Bathrooms
- Spa Bath
Outdoor Features
- Spa
- Covered Patio or Porch
Schools
- Marion Elementary And Middle School
- Marion High School
Utilities
- Central Heating and Cooling System
- Heating System Uses Natural Gas
- Gas Water Heater
Community Details
- No Home Owners Association
- Rustling Oaks Subdivision
Listing and Financial Details
- Home warranty included in the sale of the property
- Assessor Parcel Number 236137902450
Map
Home Values in the Area
Average Home Value in this Area
Tax History
| Year | Tax Paid | Tax Assessment Tax Assessment Total Assessment is a certain percentage of the fair market value that is determined by local assessors to be the total taxable value of land and additions on the property. | Land | Improvement |
|---|---|---|---|---|
| 2024 | $2,346 | $39,908 | $3,800 | $36,108 |
| 2023 | $229 | $3,800 | $3,800 | $0 |
| 2022 | $229 | $3,800 | $3,800 | $0 |
Property History
| Date | Event | Price | Change | Sq Ft Price |
|---|---|---|---|---|
| 07/08/2025 07/08/25 | Price Changed | $326,900 | +0.6% | $151 / Sq Ft |
| 07/03/2025 07/03/25 | Price Changed | $324,900 | -0.6% | $150 / Sq Ft |
| 03/21/2025 03/21/25 | For Sale | $326,900 | -- | $151 / Sq Ft |
| 03/21/2025 03/21/25 | Pending | -- | -- | -- |
Source: Eastern Arkansas REALTORS® Association
MLS Number: 43181
APN: 236-137902-450
- 635 Robinson Dr
- 634 Robinson Dr
- 511 Rustling Oaks Cove
- 107 Meritt Cove
- 121 Allen Cove
- 30 Windsor Rd
- 144 Brandon Cove
- 123 Miller Dr
- 198 N George Cir
- 136 Miller Dr
- 318 Gannt St
- 102 Gannt St
- 606 Julia Dr
- 804 Winston Cove
- 614 N East Lake Dr N
- 152 Barton Cove
- 130 Lynwood St
- 84 Henry St
- 104 Hunter's Ln
- 471 Meredith Dr






