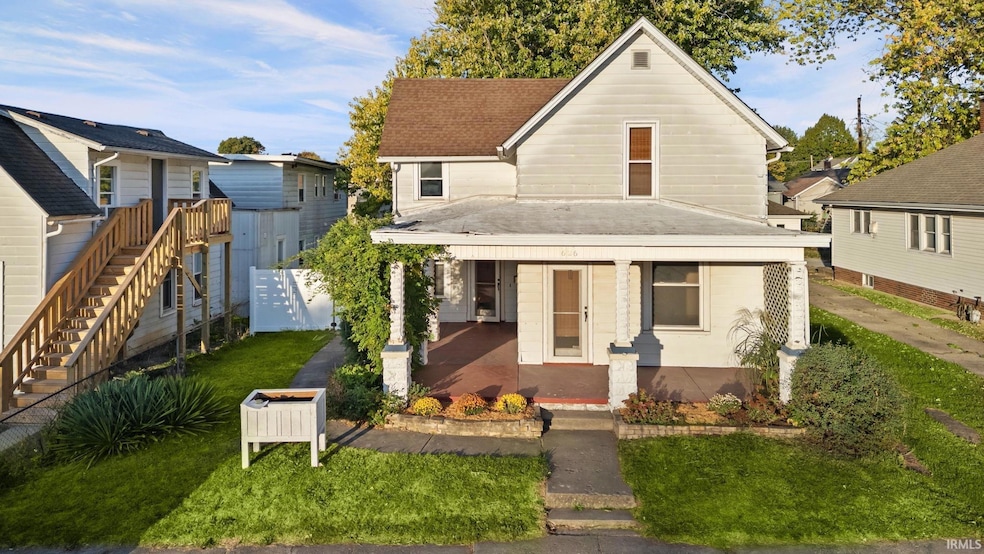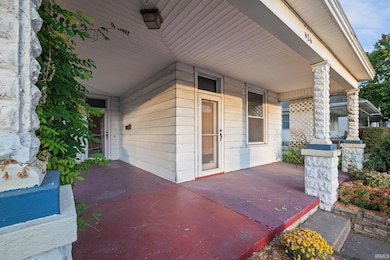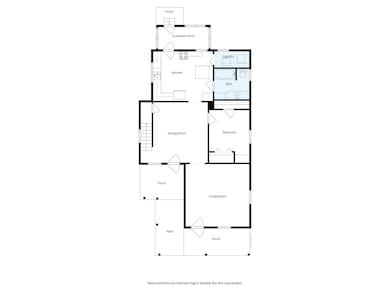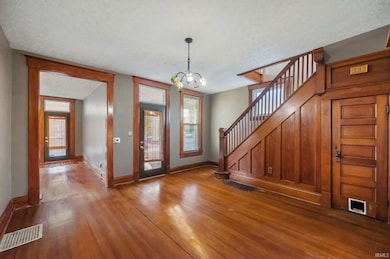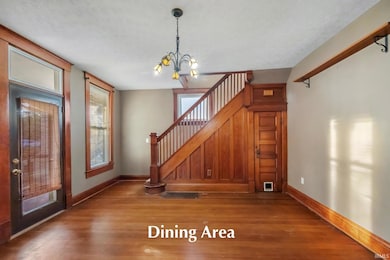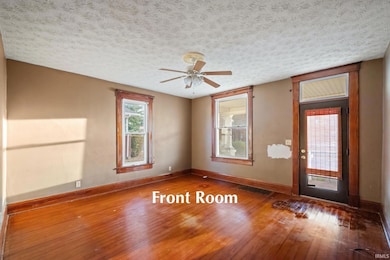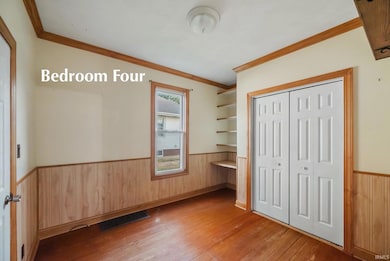626 S 21st St Lafayette, IN 47905
Columbian Park NeighborhoodEstimated payment $1,262/month
Highlights
- Traditional Architecture
- Covered Patio or Porch
- 2 Car Detached Garage
- Wood Flooring
- Formal Dining Room
- Woodwork
About This Home
We are proud to present this early 20th century single-family home in central Lafayette. From the wraparound front porch you are only a two block walk to all of the amenities of Columbian park including the recently rebuilt Lobe Stadium, home to Lafayette’s own Aviators baseball team, as well as local landmarks Arni’s pizza and the Original Frozen Custard. Inside you will find wonderful unpainted original woodwork on trim, baseboards and wall paneling. Main floor has a dedicated laundry room just off of the kitchen, formal dining room, and a side room with closet and half bath that could either be a fourth bedroom or a convenient office space. Recent updates include new furnace and air conditioning unit installed this year by JL Anderson H/C, basement foundation work and some pump with back up battery installation by Crossroads Foundation, waste water clean out installed in 2019, and the the roof over the kitchen was just replaced two years ago. Located a short distance from downtown Lafayette this parcel is in R2 Zoning which means a new property owner could also convert this home into an absentee Air BnB rental or the present home structure could be replaced with a multi family duplex unit provided proper municipal permits and variances are granted.
Open House Schedule
-
Sunday, November 16, 202512:00 to 2:00 pm11/16/2025 12:00:00 PM +00:0011/16/2025 2:00:00 PM +00:00Add to Calendar
Home Details
Home Type
- Single Family
Est. Annual Taxes
- $1,567
Year Built
- Built in 1930
Lot Details
- 6,273 Sq Ft Lot
- Lot Dimensions are 50 x 126
- Property is Fully Fenced
- Vinyl Fence
- Level Lot
- Property is zoned R2
Parking
- 2 Car Detached Garage
- Garage Door Opener
- Driveway
- Off-Street Parking
Home Design
- Traditional Architecture
- Brick Foundation
- Shingle Roof
- Asphalt Roof
- Vinyl Construction Material
Interior Spaces
- 1.5-Story Property
- Woodwork
- Ceiling height of 9 feet or more
- Ceiling Fan
- Formal Dining Room
- Partially Finished Basement
- Block Basement Construction
- Laminate Countertops
Flooring
- Wood
- Carpet
- Vinyl
Bedrooms and Bathrooms
- 4 Bedrooms
Laundry
- Laundry Room
- Laundry on main level
Schools
- Oakland Elementary School
- Sunnyside/Tecumseh Middle School
- Jefferson High School
Utilities
- Central Air
- Heating System Uses Gas
Additional Features
- Covered Patio or Porch
- Suburban Location
Community Details
- Fanny Bangs Subdivision
Listing and Financial Details
- Assessor Parcel Number 79-07-28-256-003.000-004
- Seller Concessions Not Offered
Map
Home Values in the Area
Average Home Value in this Area
Tax History
| Year | Tax Paid | Tax Assessment Tax Assessment Total Assessment is a certain percentage of the fair market value that is determined by local assessors to be the total taxable value of land and additions on the property. | Land | Improvement |
|---|---|---|---|---|
| 2024 | $1,567 | $169,600 | $18,000 | $151,600 |
| 2023 | $1,404 | $156,900 | $18,000 | $138,900 |
| 2022 | $1,322 | $136,700 | $18,000 | $118,700 |
| 2021 | $1,095 | $119,500 | $18,000 | $101,500 |
| 2020 | $844 | $104,900 | $18,000 | $86,900 |
| 2019 | $761 | $99,900 | $15,000 | $84,900 |
| 2018 | $730 | $97,600 | $15,000 | $82,600 |
| 2017 | $691 | $95,600 | $15,000 | $80,600 |
| 2016 | $611 | $91,700 | $15,000 | $76,700 |
| 2014 | $591 | $91,100 | $15,000 | $76,100 |
| 2013 | $601 | $92,400 | $15,000 | $77,400 |
Property History
| Date | Event | Price | List to Sale | Price per Sq Ft | Prior Sale |
|---|---|---|---|---|---|
| 10/31/2025 10/31/25 | For Sale | $215,000 | +186.7% | $139 / Sq Ft | |
| 08/10/2012 08/10/12 | Sold | $75,000 | -14.3% | $46 / Sq Ft | View Prior Sale |
| 06/15/2012 06/15/12 | Pending | -- | -- | -- | |
| 02/27/2012 02/27/12 | For Sale | $87,500 | -- | $54 / Sq Ft |
Purchase History
| Date | Type | Sale Price | Title Company |
|---|---|---|---|
| Warranty Deed | -- | None Available |
Mortgage History
| Date | Status | Loan Amount | Loan Type |
|---|---|---|---|
| Open | $60,000 | Adjustable Rate Mortgage/ARM |
Source: Indiana Regional MLS
MLS Number: 202544259
APN: 79-07-28-256-003.000-004
- 622 S 21st St
- 807 S 20th St
- 1920 Perdue St
- 815 S 19th St
- 1622 Perdue St
- 2109 Central St
- 403 Park Ave
- 1511 Kossuth St
- 1802 Thompson St
- 1720 Thompson St
- 305 Park Ave
- 711 S 27th St
- 1422 Virginia St
- 1724 Main St
- 618 S 28th St
- 2614 Main St
- 1501 Franklin St
- 1309 S 23rd St
- 1406 Virginia St
- 4373 Dockside Dr
- 2115 Main St Unit 2115
- 522-524 S 15th St
- 2026 Scott St
- 1138 State St Unit 1
- 1411 Central St
- 1513 Alabama St Unit 2
- 819 S 30th St
- 726 S 31st St
- 2600 South St
- 1707 Ferry St Unit 1707 Ferry St Apt A
- 1214 Columbia St
- 2932 Ferry St
- 1210 Main St
- 1123 Main St
- 867 Shawnee Ave
- 624 New York St Unit A
- 1204 North St Unit 4
- 1901 Union St
- 415 N 11th St
- 124 S 6th St Unit 1
