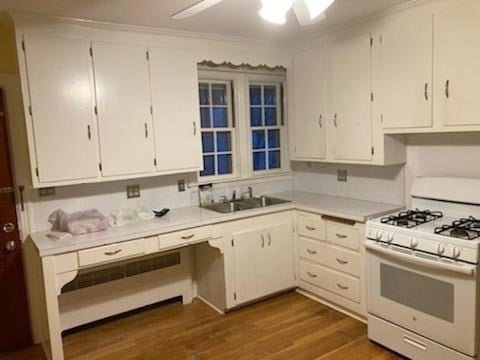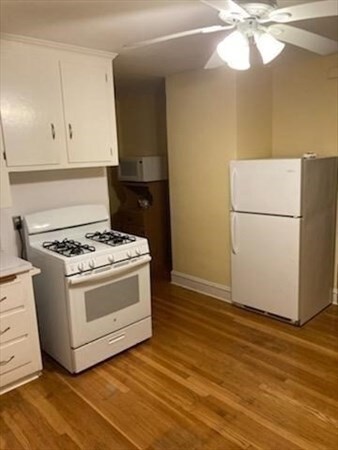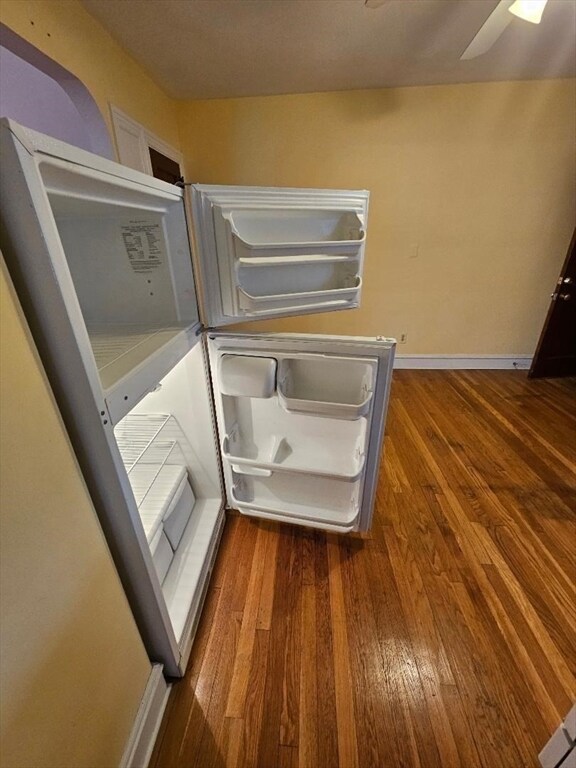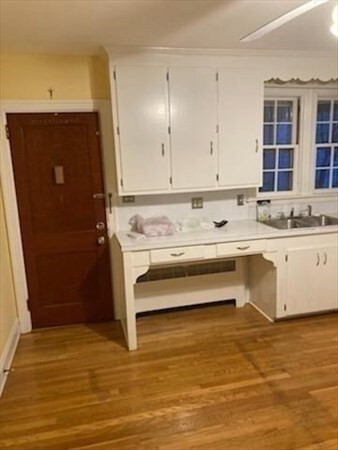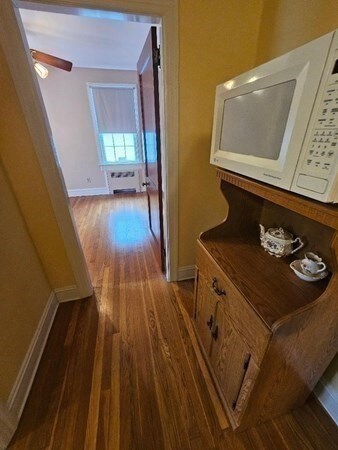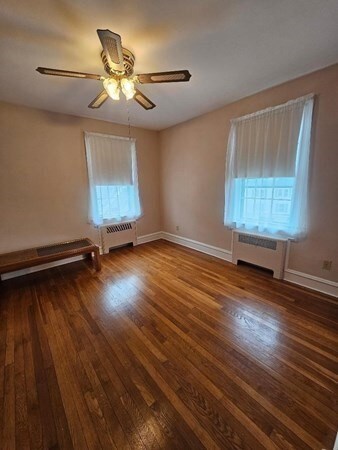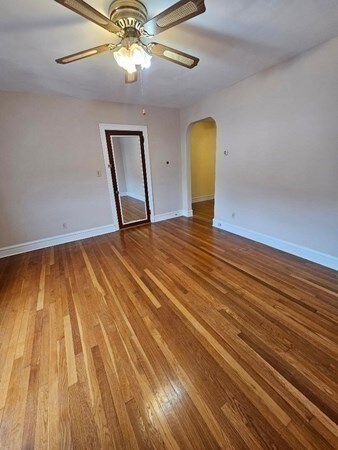626 S Main St Unit 3 SOUTH Fall River, MA 02721
Corky Row Neighborhood
2
Beds
1
Bath
1,100
Sq Ft
5,900
Sq Ft Lot
Highlights
- Marina
- Medical Services
- Deck
- Golf Course Community
- Landscaped Professionally
- Property is near public transit
About This Home
WINTER SPECIAL! HEAT AND HOT WATER AND ONE STALL GARAGE INCLUDED GREAT DEAL $1450.00 first last sec.WELCOME TO THE SOUTH END AT KENNEDY PARK THIS UNIT INCLUDES HEAT and HOT WATER!!! SPARKLING HARDWOODS SUN FILLED SINSHINE 2 BED OR CAB BE UTILIZED AS AN OFFICE AREA IMMACULATE- EXCELLENT CONDITION QUIET-CLEAN NO PETS NO SMOKING PRIVATE STORAGE AREA ASSIGNED - PRIVATE PORCH detached GARAGE WITH REMOTE BY APPOINTMENT ONLY NO EVICTIONS GOOD REFERENCES INCOME VERIFICATION GOOD CREDIT 1450.00
Property Details
Home Type
- Multi-Family
Year Built
- Built in 1950
Lot Details
- 5,900 Sq Ft Lot
- Fenced Yard
- Landscaped Professionally
Parking
- 1 Car Garage
Home Design
- 1,100 Sq Ft Home
- Apartment
- Entry on the 3rd floor
Kitchen
- Range
Bedrooms and Bathrooms
- 2 Bedrooms
- 1 Full Bathroom
Outdoor Features
- Deck
- Porch
Location
- Property is near public transit
- Property is near schools
Utilities
- No Cooling
- Heating System Uses Natural Gas
- Baseboard Heating
- Hot Water Heating System
Listing and Financial Details
- Property Available on 12/13/25
- Rent includes heat, hot water, water, sewer, trash collection, snow removal, gardener, extra storage, laundry facilities, parking
Community Details
Overview
- No Home Owners Association
- Near Conservation Area
Amenities
- Medical Services
- Shops
- Coin Laundry
Recreation
- Marina
- Golf Course Community
- Jogging Path
- Bike Trail
Pet Policy
- No Pets Allowed
Map
Source: MLS Property Information Network (MLS PIN)
MLS Number: 73460531
Nearby Homes
- 151 Whipple St
- 81 Hunter St
- 452 S Main St
- 75 Hunter St
- 77 Hunter St
- 79 Hunter St
- 48 Ridge St
- 256 Whipple St
- 403 Division St Unit 14
- 403 Division St Unit 13
- 403 Division St Unit 5
- 403 Division St Unit 9
- 403 Division St Unit 8
- 403 Division St Unit 11
- 403 Division St Unit 17
- 403 Division St Unit 12
- 403 Division St Unit 16
- 403 Division St Unit 15
- 403 Division St Unit 10
- 403 Division St Unit 18
- 58-60 Park St Unit 3
- 205 Ridge St Unit 2
- 201 Whipple St Unit 3
- 321 Union St Unit 1N
- 671 Middle St Unit 13
- 337 Columbia St Unit 2N
- 256 Union St Unit 1
- 256 Union St Unit 3
- 91 Columbia St Unit 1
- 144 Columbia St Unit 2West
- 436 Third St Unit 1N
- 301 Milliken Blvd
- 37 Berkley St Unit 2
- 66 Lyon St Unit 2
- 820 2nd St Unit 2
- 276 4th St Unit 1-4F
- 276 4th St Unit 1-6F
- 270 4th St Unit 1
- 197 Rodman St Unit 3-C4
- 197 Rodman St Unit 2-B3
