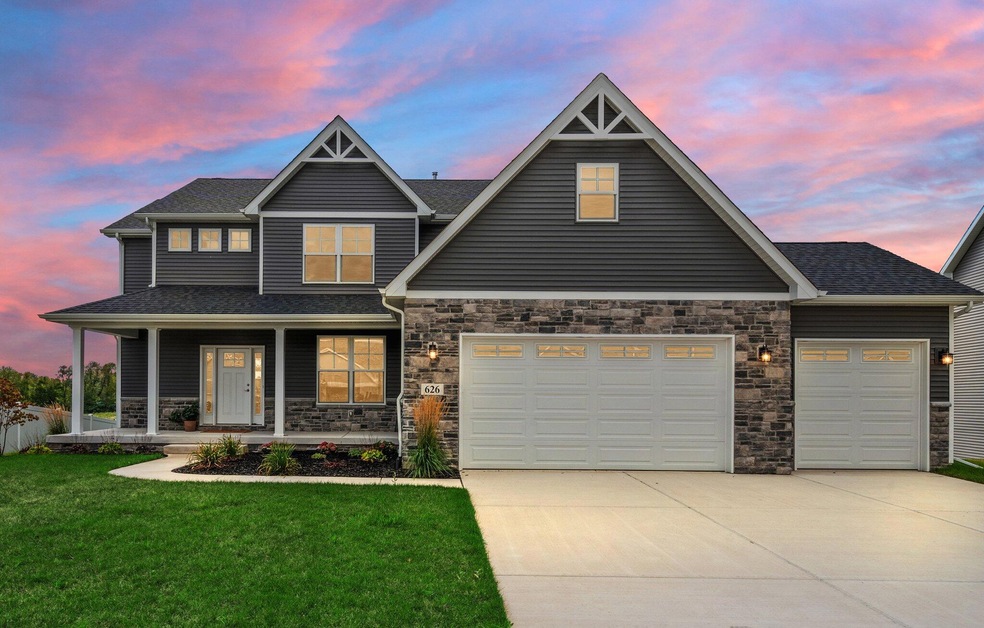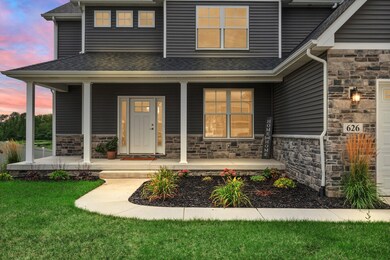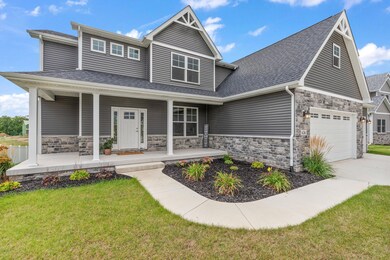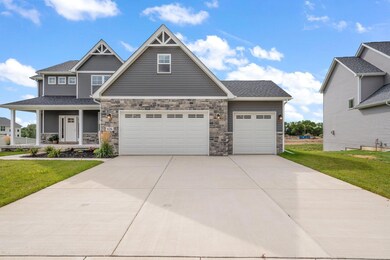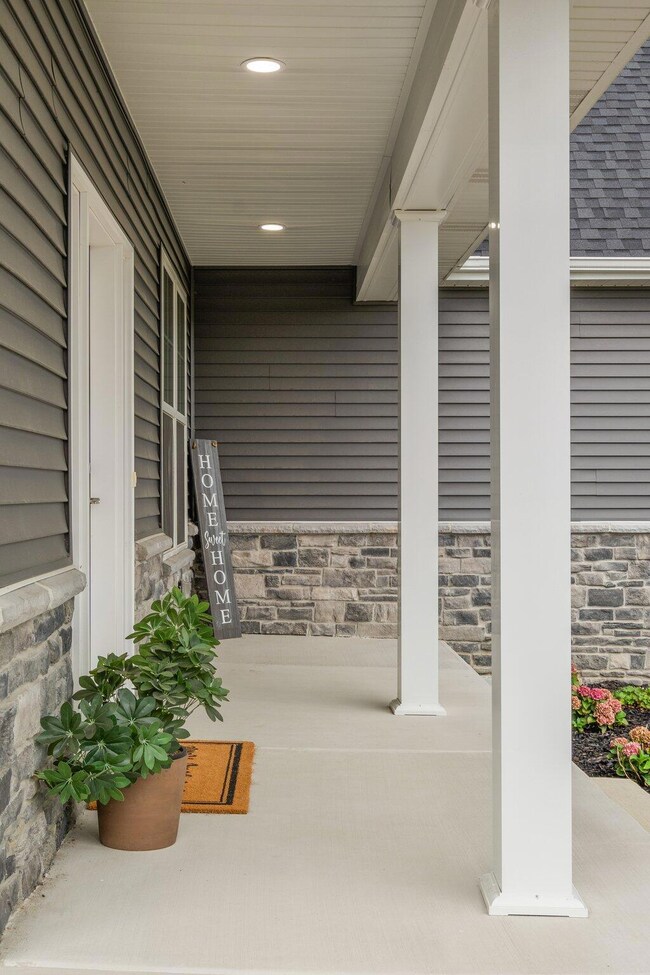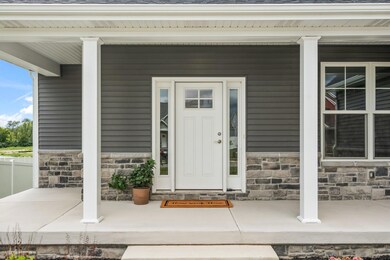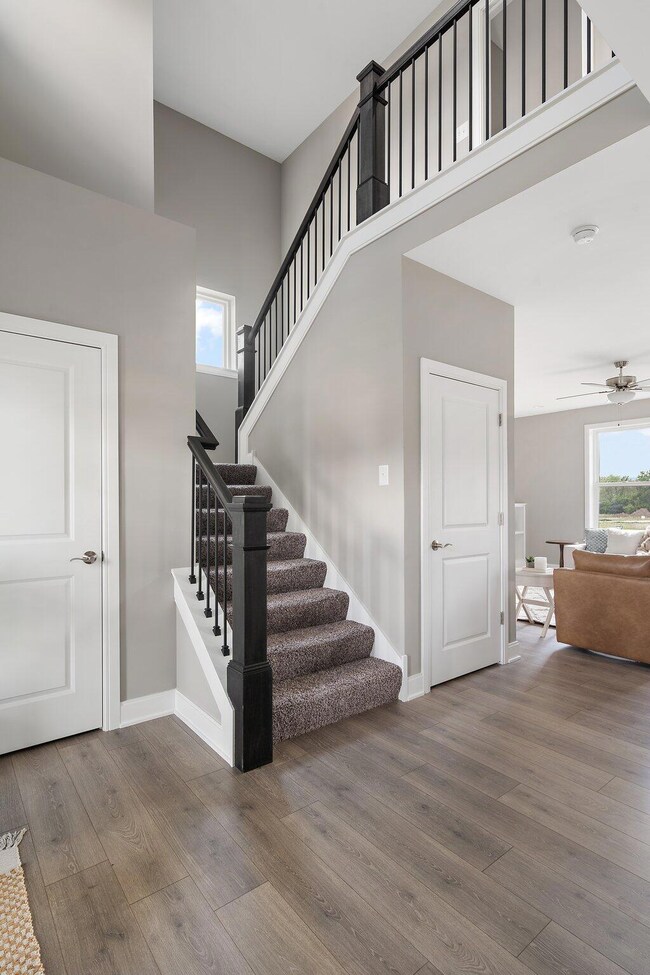
626 Sandra Dee Dr Lowell, IN 46356
Cedar Creek NeighborhoodHighlights
- New Construction
- Deck
- 3 Car Attached Garage
- 0.54 Acre Lot
- Covered patio or porch
- Stone Flooring
About This Home
As of January 2025Save $30K on Your Dream Home! Year-End Builder Blow Out! Don't Miss Out on This Incredible Opportunity to own a Beautifully Upgraded Custom Built Home at an Amazing Price! This Stunning 4-bedroom, 3-bathroom, 2-story home offers nearly 2700 SF of Luxurious Living Space on a Spacious 0.55-acre lot with Breathtaking Tree Lined Views.The Kinkaid model is Loaded with Upgrades and features a 3-car Finished and Insulated Garage, a Full Walk-out 9' Unfinished Basement with Rough-in Plumbing for a future bath, leading to an outdoor 16x14 Concrete Patio, and a Covered 16x14 Deck with Vaulted Ceilings right off the kitchen--perfect for taking in those serene views.Quality Built with 2x6 Exterior Construction and Premium R19 Insulation to keep Utility Bills Low. As you step inside, you'll be greeted by a Grand 2-story Foyer that showcases a Custom Open Iron and Wood Staircase. The Open Concept Main Floor includes a Formal Dining Room, a Cozy Family Room with Built-in Shelves around the Gas Fireplace, and an Eat-in Kitchen that's a chef's dream. The kitchen boasts Granite Countertops, a Massive 7-foot Island with seating, a Huge Walk-in Pantry, Soft Close Drawers, and a Mud Room with a Built-in Bench and Cubbies off the garage for added storage and seating.Upstairs, you'll find all 4 bedrooms, including a Convenient Laundry Room. The Master Suite is a true retreat with Dropped Tray Ceilings, an En-Suite Bathroom featuring a Double Vanity, and a Massive 9x18 Walk-in Closet. An Upgraded Trim Package, Dual-Zone Heating and Air, and a Whole-House Humidifier has been added for year-round comfort.Outside, the newly completed landscaping is complemented by a Sprinkler System in both the front and side yards. This Home Truly Has It All--Luxury, Convenience, and Savings. Don't wait--Schedule Your Showing Today and Make This Dream Home Yours!
Last Agent to Sell the Property
Better Homes and Gardens Real License #RB16000038 Listed on: 08/20/2024

Last Buyer's Agent
Better Homes and Gardens Real License #RB16000038 Listed on: 08/20/2024

Home Details
Home Type
- Single Family
Est. Annual Taxes
- $8,516
Year Built
- Built in 2022 | New Construction
Lot Details
- 0.54 Acre Lot
HOA Fees
- $19 Monthly HOA Fees
Parking
- 3 Car Attached Garage
- Garage Door Opener
Interior Spaces
- 2,642 Sq Ft Home
- 2-Story Property
- Gas Fireplace
- Family Room with Fireplace
- Dining Room
- Basement
Kitchen
- <<microwave>>
- Dishwasher
Flooring
- Carpet
- Stone
Bedrooms and Bathrooms
- 4 Bedrooms
Outdoor Features
- Deck
- Covered patio or porch
Utilities
- Central Air
- Heating System Uses Natural Gas
Community Details
- Sc Property Llc Association, Phone Number (219) 308-5191
- Sierra Rdg Subdivision
Listing and Financial Details
- Assessor Parcel Number 45-19-22-182-005.000-038
Ownership History
Purchase Details
Home Financials for this Owner
Home Financials are based on the most recent Mortgage that was taken out on this home.Purchase Details
Home Financials for this Owner
Home Financials are based on the most recent Mortgage that was taken out on this home.Similar Homes in Lowell, IN
Home Values in the Area
Average Home Value in this Area
Purchase History
| Date | Type | Sale Price | Title Company |
|---|---|---|---|
| Special Warranty Deed | -- | Northwest Indiana Title | |
| Special Warranty Deed | $100,000 | None Listed On Document |
Mortgage History
| Date | Status | Loan Amount | Loan Type |
|---|---|---|---|
| Open | $430,275 | New Conventional | |
| Previous Owner | $463,900 | New Conventional |
Property History
| Date | Event | Price | Change | Sq Ft Price |
|---|---|---|---|---|
| 01/10/2025 01/10/25 | Sold | $573,700 | +0.8% | $217 / Sq Ft |
| 12/08/2024 12/08/24 | Pending | -- | -- | -- |
| 11/08/2024 11/08/24 | Price Changed | $568,900 | 0.0% | $215 / Sq Ft |
| 09/18/2024 09/18/24 | Price Changed | $569,000 | -5.2% | $215 / Sq Ft |
| 08/23/2024 08/23/24 | For Sale | $599,900 | 0.0% | $227 / Sq Ft |
| 08/23/2024 08/23/24 | Pending | -- | -- | -- |
| 08/20/2024 08/20/24 | For Sale | $599,900 | -- | $227 / Sq Ft |
Tax History Compared to Growth
Tax History
| Year | Tax Paid | Tax Assessment Tax Assessment Total Assessment is a certain percentage of the fair market value that is determined by local assessors to be the total taxable value of land and additions on the property. | Land | Improvement |
|---|---|---|---|---|
| 2024 | $11,203 | $436,100 | $68,500 | $367,600 |
| 2023 | $8,516 | $425,800 | $68,500 | $357,300 |
| 2022 | $21 | $1,000 | $1,000 | $0 |
Agents Affiliated with this Home
-
Theresa Casillas

Seller's Agent in 2025
Theresa Casillas
Better Homes and Gardens Real
(219) 331-8444
3 in this area
125 Total Sales
Map
Source: Northwest Indiana Association of REALTORS®
MLS Number: 808846
APN: 45-19-22-182-005.000-038
- 5924 W 172nd Ave
- 5929 W 172nd Ave
- 5502 W 171st Ave
- 17231 Brookwood Dr
- 17249 Donald Ct
- 17257 Donald Ct
- 17305 Marion Dr
- 7003 W Appr 173rd Place
- 17328 Camelot Dr
- 17229 Brookwood Dr
- 17205 Brookwood Dr
- 5511 W 173rd Place
- 16830 Mount St
- 15907 Colfax Approx
- 6373-6375 Christopher Ave
- 17519 Marion Dr
- 4380 166th Ln
- 15971 Wheeler St
- 6665 W 159th Ln
- 6691 W 159th Ln
