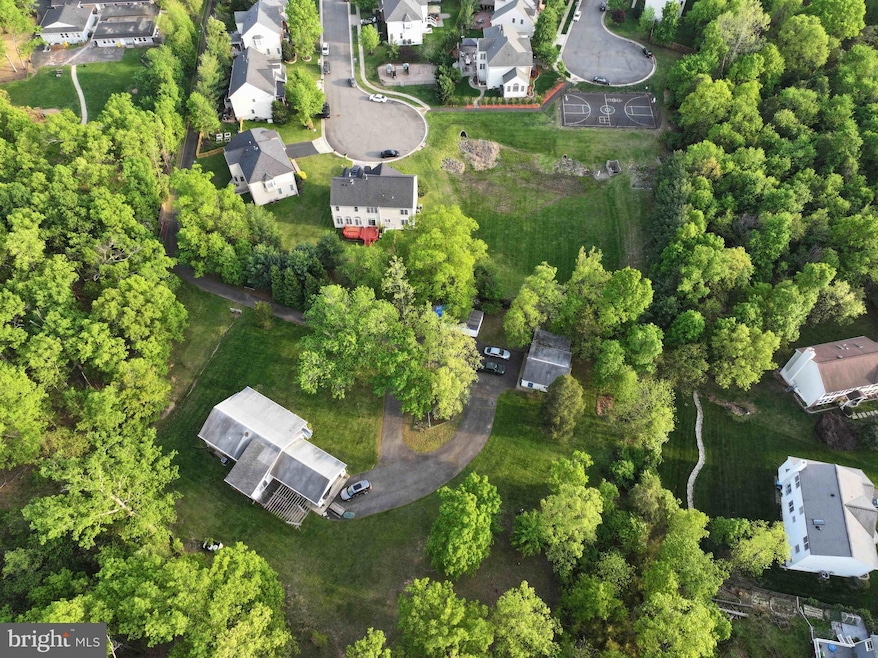
626 W Church Rd Sterling, VA 20164
Estimated payment $6,498/month
Highlights
- Popular Property
- Wooded Lot
- No HOA
- 1.91 Acre Lot
- Rambler Architecture
- 4 Garage Spaces | 2 Attached and 2 Detached
About This Home
Do not go without appointment. Rare opportunity in Sterling! Situated on 1.91 acres, making it an ideal subdivision and development opportunity. The property is sandwiched by two lots holding R-4 designation and light commercial designation, making for an easy rezone. A long private driveway leads to a large, mostly cleared parcel, ready for your vision without the cost of timbering. The existing 4-bedroom, 3-bath, two-level home has been well maintained by its original owner and offers comfortable living as-is, or the perfect canvas for renovation or new construction. Additional features include an attached garage plus a detached garage for extra storage or workspace. Whether you’re a builder seeking prime land or a buyer searching for a spacious lot with flexibility, this property delivers unmatched potential. Seller is open to seller financing for the right price, adding even more opportunity for the right buyer.
Home Details
Home Type
- Single Family
Est. Annual Taxes
- $6,046
Year Built
- Built in 1998
Lot Details
- 1.91 Acre Lot
- The property's road front is unimproved
- Dirt Road
- Wooded Lot
- Property is zoned R1
Parking
- 4 Garage Spaces | 2 Attached and 2 Detached
- 5 Driveway Spaces
- Parking Storage or Cabinetry
Home Design
- Rambler Architecture
- Slab Foundation
- Aluminum Siding
Interior Spaces
- 1,486 Sq Ft Home
- Property has 1 Level
- Partially Finished Basement
Bedrooms and Bathrooms
Accessible Home Design
- Ramp on the main level
Schools
- Park View High School
Utilities
- Forced Air Heating and Cooling System
- Electric Water Heater
Community Details
- No Home Owners Association
Listing and Financial Details
- Tax Lot N S 554--6
- Assessor Parcel Number 031102885000
Map
Home Values in the Area
Average Home Value in this Area
Tax History
| Year | Tax Paid | Tax Assessment Tax Assessment Total Assessment is a certain percentage of the fair market value that is determined by local assessors to be the total taxable value of land and additions on the property. | Land | Improvement |
|---|---|---|---|---|
| 2025 | $5,347 | $664,200 | $284,800 | $379,400 |
| 2024 | $6,047 | $699,080 | $345,500 | $353,580 |
| 2023 | $5,804 | $663,320 | $345,500 | $317,820 |
| 2022 | $5,721 | $642,820 | $305,500 | $337,320 |
| 2021 | $5,730 | $584,650 | $275,000 | $309,650 |
| 2020 | $5,457 | $527,240 | $245,500 | $281,740 |
| 2019 | $5,418 | $518,470 | $245,500 | $272,970 |
| 2018 | $5,661 | $521,750 | $245,500 | $276,250 |
| 2017 | $5,652 | $502,410 | $245,500 | $256,910 |
| 2016 | $5,691 | $496,990 | $0 | $0 |
| 2015 | $5,826 | $267,820 | $0 | $267,820 |
| 2014 | $5,966 | $271,030 | $0 | $271,030 |
Property History
| Date | Event | Price | Change | Sq Ft Price |
|---|---|---|---|---|
| 08/22/2025 08/22/25 | For Sale | $1,100,000 | -- | $740 / Sq Ft |
Purchase History
| Date | Type | Sale Price | Title Company |
|---|---|---|---|
| Deed | $45,000 | -- |
Mortgage History
| Date | Status | Loan Amount | Loan Type |
|---|---|---|---|
| Open | $210,000 | New Conventional |
Similar Homes in the area
Source: Bright MLS
MLS Number: VALO2105118
APN: 031-10-2885
- 21959 Traction Place
- 109 N Sequoia Ct
- 45741 Smoketree Terrace
- 801 S Filbert Ct
- 605 N York Rd
- 45624 Waterloo Square
- 117 N Alder Ave
- 301 N Alder Ave
- 45610 Iron Horse Terrace
- 406 W Maple Ave
- 21768 Tottenham Hale Ct
- 402 W Maple Ave
- 45599 Whitcomb Square
- 45571 Trestle Terrace
- 805 N York Rd
- 45544 Whitcomb Square
- 705 S Birch St
- 22025 Guilford Station Terrace
- 126 N Baylor Dr
- 211 N Duke Dr
- 45783 Mountain Pine Square
- 45792 Shagbark Terrace
- 21786 Mornington Cresent Terrace
- 45770 Winding Branch Terrace
- 21968 Box Car Square Unit Private Pad - Furnished - Utilities Included
- 45585 Trestle Terrace
- 45525 Grand Central Square
- 22078 Manning Square
- 21855 Locomotive Terrace Unit 103
- 45439 Baggett Terrace
- 22355 Providence Village Dr
- 1050 Ramsgate Ct
- 1005 Warwick Ct Unit 24
- 1212 Chase Heritage Cir
- 46565 Leesburg Pike
- 46748 Woodmint Terrace
- 46001 Waterview Plaza
- 21095 Alberta Terrace
- 1934 E Beech Rd
- 21681 Hazelnut Square Unit 168






