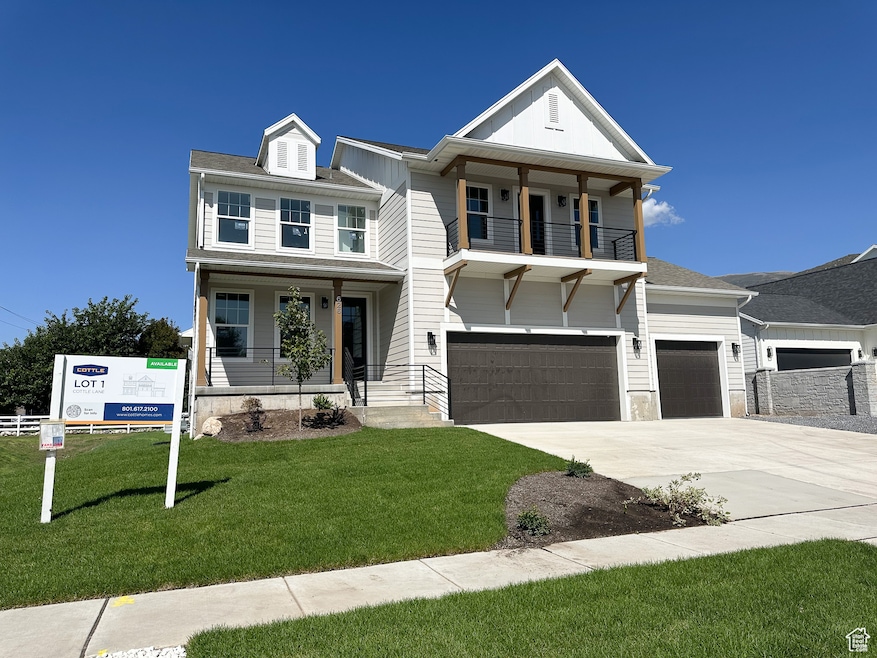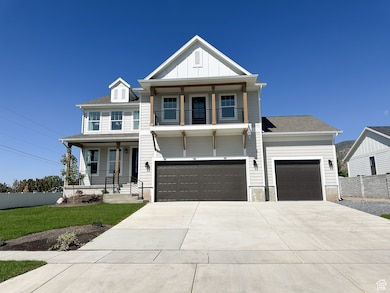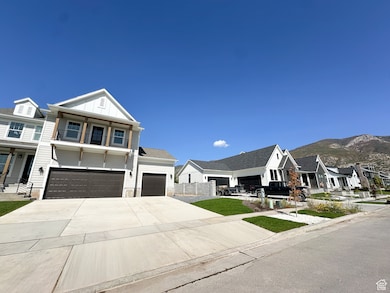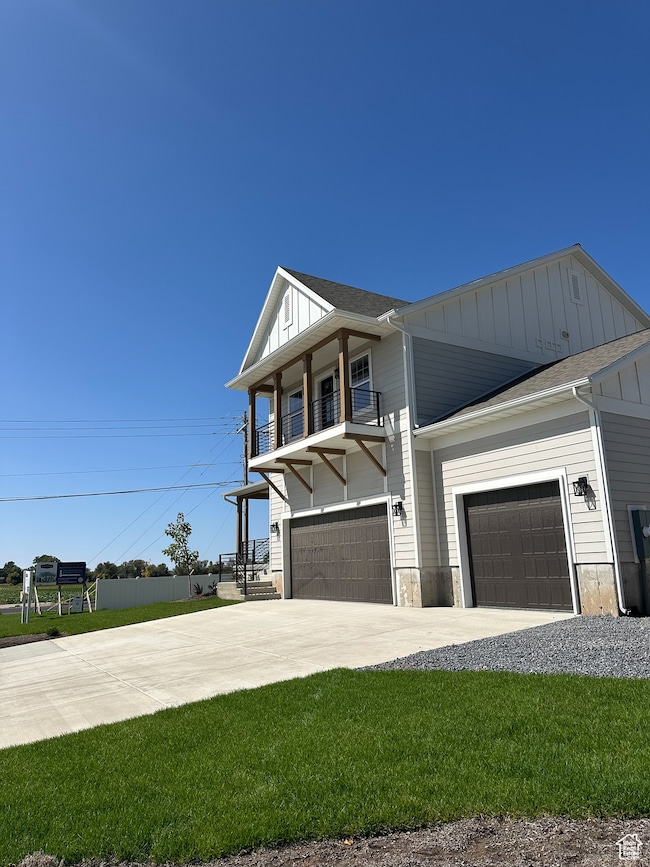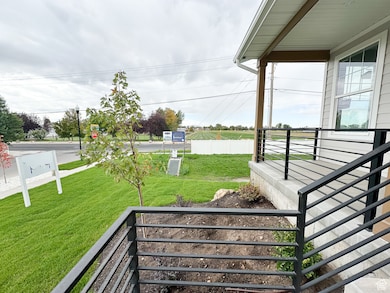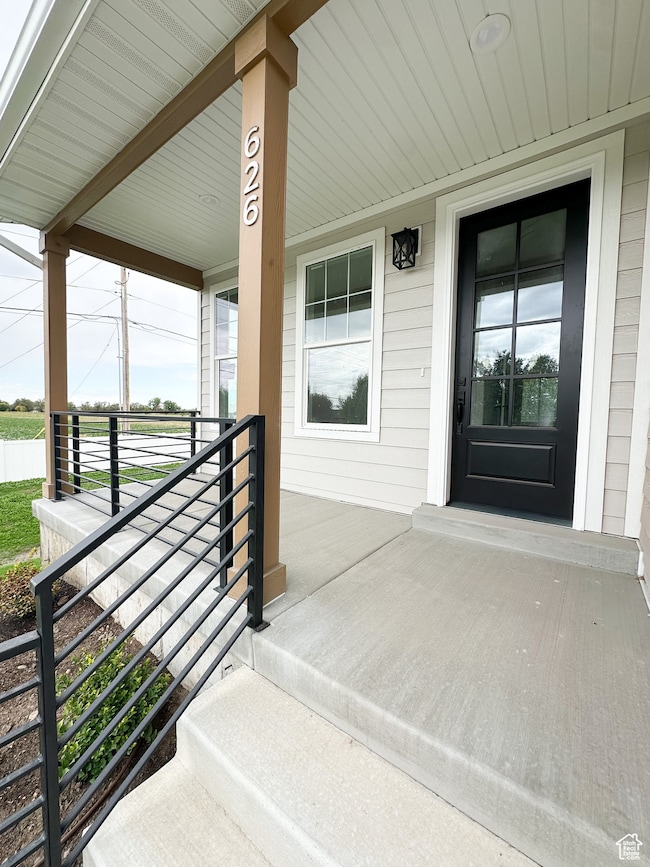626 W Cottle Ln Farmington, UT 84025
Estimated payment $6,716/month
Highlights
- New Construction
- Corner Lot
- No HOA
- Canyon Creek Elementary Rated A-
- Great Room
- Den
About This Home
Beautiful corner lot home including partial landscaping and fencing, & a 3-car garage! This home is made for entertainment & gatherings with its spacious 4 bedroom 2.5 bathroom, and nice upstairs bonus family/game room. Enjoy the large outdoor covered deck for grilling & hanging out or bring the cooking inside to the open concept kitchen & living room to utilize the large kitchen island. The builder has made sure to pick the best long lasting quality materials from the beautiful quartz countertops in the kitchen and bathrooms, to the soft closing cabinets and drawers, and extremely durable tiles & luxury vinyl flooring! Enjoy the office/den space that looks out onto the quiet front street of your home, or take work into the quaint office nook built right off of the kitchen area. The builder will be putting in partial landscaping & fencing included into the price of the home. The basement is unfinished but can be partially or fully finished with a price estimate if needed. Seller is currently offering to help buy down interest rate if buyer uses sellers preferred lender. Please call agent for details on the incentive.
Listing Agent
McCall Vargas
East Avenue Real Estate, LLC License #14006371 Listed on: 08/24/2024
Home Details
Home Type
- Single Family
Est. Annual Taxes
- $3,196
Year Built
- Built in 2024 | New Construction
Lot Details
- 0.4 Acre Lot
- Partially Fenced Property
- Landscaped
- Corner Lot
- Sprinkler System
- Property is zoned Single-Family
Parking
- 3 Car Attached Garage
Home Design
- Asphalt
Interior Spaces
- 4,199 Sq Ft Home
- 3-Story Property
- Ceiling Fan
- Self Contained Fireplace Unit Or Insert
- Includes Fireplace Accessories
- Double Pane Windows
- Entrance Foyer
- Great Room
- Den
- Basement Fills Entire Space Under The House
- Fire and Smoke Detector
- Electric Dryer Hookup
Kitchen
- Built-In Range
- Microwave
- Portable Dishwasher
- Disposal
Flooring
- Carpet
- Tile
Bedrooms and Bathrooms
- 4 Bedrooms
- Walk-In Closet
- Bathtub With Separate Shower Stall
Outdoor Features
- Balcony
- Porch
Schools
- Canyon Creek Elementary School
- Farmington Middle School
- Farmington High School
Utilities
- Central Heating and Cooling System
- Natural Gas Connected
Community Details
- No Home Owners Association
- Cottle Lane Subdivision
Listing and Financial Details
- Home warranty included in the sale of the property
- Assessor Parcel Number 08-691-0001
Map
Home Values in the Area
Average Home Value in this Area
Tax History
| Year | Tax Paid | Tax Assessment Tax Assessment Total Assessment is a certain percentage of the fair market value that is determined by local assessors to be the total taxable value of land and additions on the property. | Land | Improvement |
|---|---|---|---|---|
| 2025 | $3,196 | $288,799 | $199,737 | $89,062 |
| 2024 | $3,287 | $168,637 | $168,637 | $0 |
Property History
| Date | Event | Price | List to Sale | Price per Sq Ft |
|---|---|---|---|---|
| 07/28/2025 07/28/25 | Price Changed | $1,224,950 | -2.0% | $292 / Sq Ft |
| 08/23/2024 08/23/24 | For Sale | $1,249,950 | -- | $298 / Sq Ft |
Purchase History
| Date | Type | Sale Price | Title Company |
|---|---|---|---|
| Warranty Deed | -- | Stewart Title |
Mortgage History
| Date | Status | Loan Amount | Loan Type |
|---|---|---|---|
| Open | $945,000 | New Conventional |
Source: UtahRealEstate.com
MLS Number: 2019370
APN: 08-691-0001
- 554 W Cottle Ln
- 442 W Randys Ct
- 514 Rigby Rd
- 250 S 200 W
- 38 S 300 W
- 382 W State St
- 52 N 400 W
- 100 S 1100 W Unit 5
- 1254 W 475 S
- 18 S Rio Grand Ave
- 739 S Rice Rd
- 60 N 1100 W
- 21 N 100 W Unit 3
- St. Claire Plan at Avenues at the Station - Avenues
- Albany Plan at Avenues at the Station - Avenues
- 1207 W Jackson Ave
- 63 Citation Dr
- 538 S 1400 W
- 150 E 200 S
- 1504 W Kiera Court Ct N Unit 150
- 678 S 650 W Unit Basement unit
- 736 W State St
- 430 N Station Pkwy
- 507 N Broadway
- 500 N Broadway
- 1302 Sunrise Ln
- 1267 W Burke Ln
- 590 N Station Pkwy
- 985 W Willow Garden Paseo
- 847 N Shepherd Creek Pkwy
- 1437 Burke Ln N
- 2263 N 725 W
- 1136 Fairway Cir Unit Basement
- 1094 N 1840 W Unit 124
- 538 W Creek View Cir
- 493 W 620 N Unit 125
- 1162 W 200 N
- 305 N 1300 W
- 333 E 300 N Unit B
- 333 E 300 N Unit Rooms for Rent
