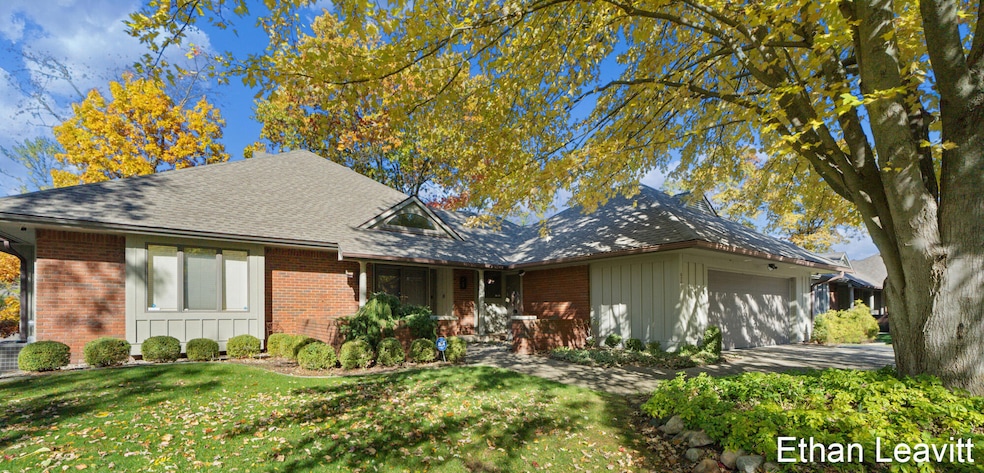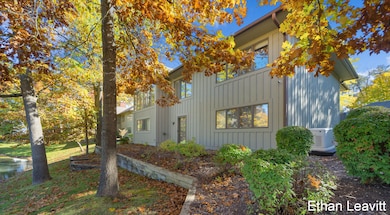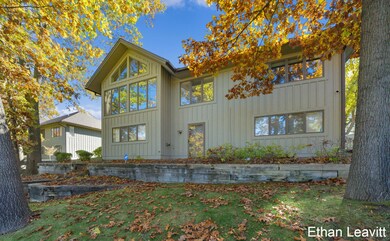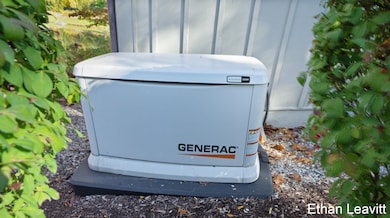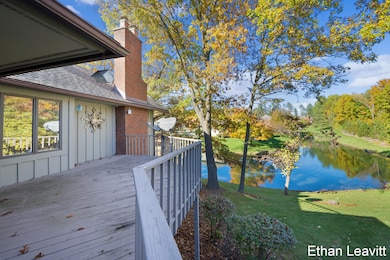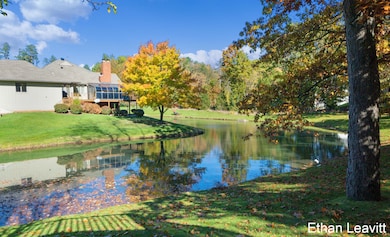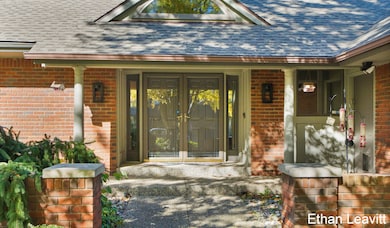6260 Heathmoor Ct SE Unit 26 Grand Rapids, MI 49546
Cascade Township NeighborhoodEstimated payment $4,557/month
Highlights
- Water Views
- Home fronts a pond
- Deck
- Thornapple Elementary School Rated A
- Reverse Osmosis System
- Family Room with Fireplace
About This Home
Opulence meets functionality in this stand-alone executive condominium. And with over 3,400 finished square feet of living space - there's a lot to fall in love with! Step through your double-door entrance into the tiled foyer, which will gracefully lead you in 4 possible directions. Straight ahead, soaring ceilings in the living room invite you to soak up the private and serene view out back through floor-to-ceiling windows. If you manage to pull yourself away from the view, you will also find two large bedrooms on this level - each with its own full bath which has recently been completely remodeled. You will love spending time in the newly-upgraded 320 sq ft kitchen with a secondary eating space. Don't miss the details this kitchen has to offer, such as a gas range in the granite island - complete with 3-speed integrated cooktop vent! Rounding out the 2040 square foot main level is a flex room, which would work perfectly as an office or 4th bedroom. Then, the walk-out basement! The basement offers a third (230 square foot!) bedroom with its own huge walk-in closet. There is also a third full bathroom, another family room, a 12x7 cedar closet, 600 square feet of clean and dry storage space, and a walk-out exit to the pond in back. Over the past five years, extensive remodels and upgrades have been the focus in this home, while increased accessibility and functionality remained the goal. Brand new within the last five years are the following: all interior paint, all flooring on both levels, all window blinds, new vanities in all three bathrooms, backsplash and granite counters in the kitchen, corian counter in the lower level bathroom, most kitchen appliances, a whole-home Generac generator, a whole-home ionizing air purifier, water softener, reverse osmosis water purification system, the roof, the central AC unit, garage paint, garage (with water hose hookups and floor drain) floor resurfacing, LED lights in lower level, and many lighting fixtures. Both main-level bathrooms have been completely remodeled... and one of them has never even been used! Lastly, for your peace of mind, there is already a radon remediation system in place. Nothing is lacking here! Call to see this wonderful home in person today!
Listing Agent
Five Star Real Estate (Eastown) License #6501397090 Listed on: 10/29/2025

Property Details
Home Type
- Condominium
Est. Annual Taxes
- $7,097
Year Built
- Built in 1988
Lot Details
- Home fronts a pond
- Property fronts a private road
- Private Entrance
- Sprinkler System
HOA Fees
- $665 Monthly HOA Fees
Parking
- 2 Car Attached Garage
- Front Facing Garage
- Garage Door Opener
Home Design
- Brick Exterior Construction
- Shingle Roof
- Composition Roof
- Wood Siding
Interior Spaces
- 1-Story Property
- Vaulted Ceiling
- Wood Burning Fireplace
- Bay Window
- Garden Windows
- Window Screens
- Mud Room
- Family Room with Fireplace
- 2 Fireplaces
- Living Room with Fireplace
- Water Views
- Home Security System
Kitchen
- Eat-In Kitchen
- Built-In Gas Oven
- Range
- Microwave
- Dishwasher
- Kitchen Island
- Disposal
- Reverse Osmosis System
Flooring
- Tile
- Vinyl
Bedrooms and Bathrooms
- 3 Bedrooms | 2 Main Level Bedrooms
- En-Suite Bathroom
- Bathroom on Main Level
- 3 Full Bathrooms
Laundry
- Laundry Room
- Laundry on main level
- Sink Near Laundry
- Gas Dryer Hookup
Finished Basement
- Walk-Out Basement
- Basement Fills Entire Space Under The House
- 1 Bedroom in Basement
- Basement Window Egress
Accessible Home Design
- Low Threshold Shower
- Accessible Bathroom
- Roll Under Sink
- Grab Bar In Bathroom
- Accessible Bedroom
- Halls are 36 inches wide or more
Eco-Friendly Details
- Air Purifier
Outdoor Features
- Shared Waterfront
- Deck
- Porch
Utilities
- Humidifier
- Forced Air Heating and Cooling System
- Heating System Uses Natural Gas
- Power Generator
- Natural Gas Water Heater
- Water Purifier
- Water Softener is Owned
- Satellite Dish
Community Details
Overview
- Association fees include trash, snow removal, lawn/yard care
- Association Phone (616) 433-9090
- Heathmoor Condos
Pet Policy
- Pets Allowed
Map
Home Values in the Area
Average Home Value in this Area
Tax History
| Year | Tax Paid | Tax Assessment Tax Assessment Total Assessment is a certain percentage of the fair market value that is determined by local assessors to be the total taxable value of land and additions on the property. | Land | Improvement |
|---|---|---|---|---|
| 2025 | $4,699 | $250,600 | $0 | $0 |
| 2024 | $4,699 | $247,500 | $0 | $0 |
| 2023 | $6,580 | $232,200 | $0 | $0 |
| 2022 | $6,367 | $210,600 | $0 | $0 |
| 2021 | $6,208 | $197,200 | $0 | $0 |
| 2020 | $3,073 | $198,200 | $0 | $0 |
| 2019 | $4,519 | $194,300 | $0 | $0 |
| 2018 | $4,460 | $176,400 | $0 | $0 |
| 2017 | $4,443 | $160,900 | $0 | $0 |
| 2016 | $4,289 | $147,400 | $0 | $0 |
| 2015 | -- | $147,400 | $0 | $0 |
| 2013 | -- | $129,300 | $0 | $0 |
Property History
| Date | Event | Price | List to Sale | Price per Sq Ft | Prior Sale |
|---|---|---|---|---|---|
| 10/29/2025 10/29/25 | For Sale | $625,000 | +49.9% | $180 / Sq Ft | |
| 08/25/2020 08/25/20 | Sold | $417,000 | -1.9% | $137 / Sq Ft | View Prior Sale |
| 08/09/2020 08/09/20 | Pending | -- | -- | -- | |
| 07/09/2020 07/09/20 | For Sale | $425,000 | -- | $140 / Sq Ft |
Purchase History
| Date | Type | Sale Price | Title Company |
|---|---|---|---|
| Warranty Deed | -- | None Listed On Document | |
| Warranty Deed | $417,000 | None Listed On Document | |
| Warranty Deed | $417,000 | None Available | |
| Quit Claim Deed | -- | None Available | |
| Warranty Deed | $222,500 | Chicago Title | |
| Warranty Deed | $175,000 | None Available |
Mortgage History
| Date | Status | Loan Amount | Loan Type |
|---|---|---|---|
| Previous Owner | $72,500 | New Conventional | |
| Previous Owner | $90,000 | Purchase Money Mortgage |
Source: MichRIC
MLS Number: 25055581
APN: 41-19-17-426-186
- 6348 Greenway Dr SE Unit 62
- 6352 Greenway Dr SE Unit 61
- 2984 Chapshire Dr SE Unit 59
- 3750 Charlevoix Dr SE
- 6554 Round Hill Ct SE
- 6554 Round Hill Ct SE Unit Lot 7
- 6710 Tanglewood Dr SE
- 6562 Round Hill Ct SE
- 6562 Round Hill Ct SE Unit Lot 6
- 6574 Round Hill Ct SE Unit Lot 5
- 6574 Round Hill Ct SE
- 6811 Burger Dr SE
- 2968 Overlook Summit Dr
- 2624 Cascade Place Dr SE Unit 22
- 6774 Woodbrook Dr SE
- 6657 Waybridge Dr SE
- 6663 Waybridge Dr SE Unit 37
- 6986 Cimarron Dr SE
- 6206 Capitan Dr SE
- 2594 Talltimber Ct
- 5985 Cascade Ridge SE
- 6271 Architrave St SE Unit 6271 Architrave st.
- 2697 Mohican Ave SE
- 7325 Sheffield Dr SE
- 2242 Christine Ct SE
- 4630 Common Way Dr SE
- 4243 Forest Creek Ct SE
- 3300 East Paris Ave SE
- 2353 Oak Forest Ln SE
- 3747 29th St SE
- 1040 Spaulding Ave SE
- 1030 Ada Place Dr SE Unit 1030
- 3900 Whispering Way
- 910 Thornapple River Dr SE
- 5012 Verdure Pkwy
- 3790 Whispering Way SE
- 3734 Camelot Dr SE
- 3800 Burton St SE
- 2329 Timberbrook Dr SE
- 7524 Fase St SE
