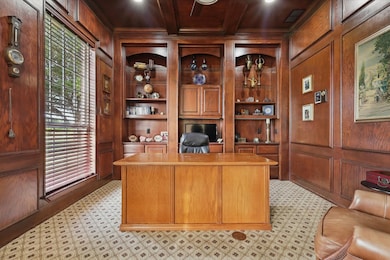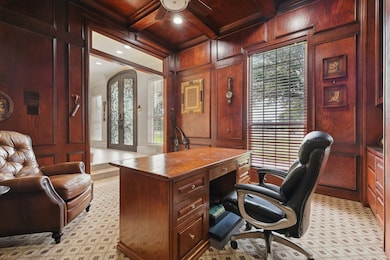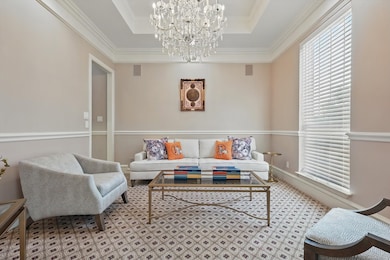6260 Oak Hollow Dr Burleson, TX 76028
Estimated payment $6,338/month
Highlights
- Electric Gate
- Gated Community
- 2.27 Acre Lot
- Tarver-Rendon Elementary School Rated A-
- Built-In Refrigerator
- Dual Staircase
About This Home
Motivated Sellers! Welcome to this impeccably remodeled five-bedroom, colonial estate, gracefully set on over 2.27 private, tree covered acres. Located within the highly acclaimed Mansfield Independent School District, this residence offers a rare blend of classic antebellum architecture and refined modern luxury in a peaceful, horse-friendly community.
A grand double-door entrance opens into a dramatic twenty-four-foot foyer, crowned by a striking medallion glass chandelier and anchored by a sweeping double staircase wrapped in custom woodwork. Inside, nearly five thousand square feet of living space are finished with rich wood paneling, granite surfaces, intricate millwork, and multiple fireplaces that add warmth and character throughout.
The expansive gourmet kitchen is designed for both daily living and large-scale entertaining, featuring a paneled refrigerator, butler’s pantry, and two spacious pantries. The primary suite offers a true retreat with its private sitting area, fireplace, custom coffee bar, Luxury stone clad bathroom with steam shower, soaking tub, dual vanities, and two walk-in closets.
A main-level mother-in-law suite provides privacy and convenience for multi-generational living. Additional living spaces include a formal dining room, library, family room with built-ins, and an upstairs bonus or media room ideal for work or leisure.
This home also includes energy-efficient upgrades, smart home technology, and recently replaced multi-zone HVAC systems, ensuring modern comfort and performance. Outdoor living is just as inviting, with covered porches, manicured landscaping, an aviary barn, and accommodations for horses. The gated, fully fenced lot offers perimeter security and a three-car garage, combining functionality with peace of mind.
Every element of this estate has been thoughtfully curated to deliver exceptional comfort, style, and privacy in one of Burleson’s most sought-after communities. Virtual Tours Available
Listing Agent
Briggs Freeman Sotheby's Int'l Brokerage Phone: 817-731-8466 License #0587346 Listed on: 06/02/2025

Home Details
Home Type
- Single Family
Est. Annual Taxes
- $11,974
Year Built
- Built in 1998
Lot Details
- 2.27 Acre Lot
- Lot Dimensions are 464x214x462x214
- Fenced Yard
- Security Fence
- Gated Home
- Wrought Iron Fence
- High Fence
- Wood Fence
- Aluminum or Metal Fence
- Pipe Fencing
- Water-Smart Landscaping
- Native Plants
- Interior Lot
- Level Lot
- Sprinkler System
- Cleared Lot
- Partially Wooded Lot
- Many Trees
- Lawn
- Garden
- Back Yard
HOA Fees
- $13 Monthly HOA Fees
Parking
- 3 Car Attached Garage
- Enclosed Parking
- Converted Garage
- Heated Garage
- Parking Accessed On Kitchen Level
- Lighted Parking
- Side Facing Garage
- Multiple Garage Doors
- Garage Door Opener
- Driveway
- Electric Gate
- Additional Parking
- On-Street Parking
- Open Parking
Home Design
- Colonial Architecture
- Traditional Architecture
- Victorian Architecture
- Brick Exterior Construction
- Stone Foundation
- Slab Foundation
- Spanish Tile Roof
- Tile Roof
- Composition Roof
- Wood Siding
- Concrete Siding
- Block Exterior
- Metal Siding
Interior Spaces
- 4,951 Sq Ft Home
- 2-Story Property
- Central Vacuum
- Dual Staircase
- Wired For Data
- Built-In Features
- Dry Bar
- Paneling
- Cathedral Ceiling
- Ceiling Fan
- Chandelier
- Decorative Lighting
- Double Sided Fireplace
- Heatilator
- Decorative Fireplace
- Ventless Fireplace
- Self Contained Fireplace Unit Or Insert
- Fireplace Features Blower Fan
- Gas Log Fireplace
- Electric Fireplace
- ENERGY STAR Qualified Windows
- Window Treatments
- Bay Window
- Family Room with Fireplace
- Living Room with Fireplace
- Dining Room with Fireplace
- 5 Fireplaces
- Den with Fireplace
Kitchen
- Breakfast Area or Nook
- Eat-In Kitchen
- Double Oven
- Gas Oven
- Built-In Gas Range
- Warming Drawer
- Microwave
- Built-In Refrigerator
- Dishwasher
- Kitchen Island
- Granite Countertops
- Disposal
- Fireplace in Kitchen
Flooring
- Engineered Wood
- Carpet
- Stone
- Marble
- Ceramic Tile
Bedrooms and Bathrooms
- 5 Bedrooms
- Fireplace in Primary Bedroom
- Cedar Closet
- In-Law or Guest Suite
- 5 Full Bathrooms
- Fireplace in Bathroom
- Double Vanity
- Low Flow Plumbing Fixtures
- Soaking Tub
- Steam Shower
Laundry
- Laundry in Hall
- Washer Hookup
Home Security
- Home Security System
- Security Lights
- Intercom
- Smart Home
- Carbon Monoxide Detectors
- Fire and Smoke Detector
Eco-Friendly Details
- Sustainability products and practices used to construct the property include productive veggie garden
- Energy-Efficient Appliances
- Energy-Efficient Construction
- Energy-Efficient HVAC
- Energy-Efficient Lighting
- Energy-Efficient Insulation
- Energy-Efficient Doors
- ENERGY STAR Qualified Equipment for Heating
Outdoor Features
- Balcony
- Covered Patio or Porch
- Terrace
- Exterior Lighting
- Outdoor Storage
- Playground
- Rain Gutters
Schools
- Tarverrend Elementary School
- Legacy High School
Farming
- Agricultural
Utilities
- Cooling System Powered By Gas
- Cooling System Mounted In Outer Wall Opening
- Cooling System Mounted To A Wall/Window
- Forced Air Zoned Heating and Cooling System
- Heating System Uses Natural Gas
- Vented Exhaust Fan
- Underground Utilities
- Propane
- High-Efficiency Water Heater
- Gas Water Heater
- Aerobic Septic System
- High Speed Internet
- Phone Available
- Cable TV Available
Listing and Financial Details
- Tax Lot 9RB
- Assessor Parcel Number 06366929
Community Details
Overview
- Association fees include maintenance structure
- Shadow Run Estates Association
- Shadow Run Estates Add Subdivision
Security
- Gated Community
Map
Home Values in the Area
Average Home Value in this Area
Tax History
| Year | Tax Paid | Tax Assessment Tax Assessment Total Assessment is a certain percentage of the fair market value that is determined by local assessors to be the total taxable value of land and additions on the property. | Land | Improvement |
|---|---|---|---|---|
| 2025 | $12,713 | $837,430 | $158,500 | $678,930 |
| 2024 | $12,713 | $911,060 | $158,500 | $752,560 |
| 2023 | $13,337 | $867,400 | $145,800 | $721,600 |
| 2022 | $14,021 | $703,425 | $85,400 | $618,025 |
| 2021 | $14,663 | $692,656 | $85,400 | $607,256 |
| 2020 | $12,823 | $601,858 | $85,400 | $516,458 |
| 2019 | $13,363 | $602,750 | $85,400 | $517,350 |
| 2018 | $11,792 | $531,896 | $128,100 | $403,796 |
| 2017 | $16,326 | $736,512 | $79,450 | $657,062 |
| 2016 | $14,304 | $645,292 | $79,450 | $565,842 |
| 2015 | $12,065 | $536,600 | $79,450 | $457,150 |
| 2014 | $12,065 | $536,600 | $79,450 | $457,150 |
Property History
| Date | Event | Price | Change | Sq Ft Price |
|---|---|---|---|---|
| 07/30/2025 07/30/25 | Price Changed | $999,900 | -4.7% | $202 / Sq Ft |
| 07/01/2025 07/01/25 | Price Changed | $1,049,000 | -4.5% | $212 / Sq Ft |
| 06/02/2025 06/02/25 | For Sale | $1,099,000 | -- | $222 / Sq Ft |
Purchase History
| Date | Type | Sale Price | Title Company |
|---|---|---|---|
| Vendors Lien | -- | Fnt | |
| Warranty Deed | -- | None Available |
Mortgage History
| Date | Status | Loan Amount | Loan Type |
|---|---|---|---|
| Open | $325,700 | New Conventional | |
| Closed | $320,000 | New Conventional | |
| Closed | $320,000 | New Conventional | |
| Previous Owner | $348,750 | Credit Line Revolving | |
| Previous Owner | $66,750 | Unknown |
Source: North Texas Real Estate Information Systems (NTREIS)
MLS Number: 20948741
APN: 06366929
- 7701 Berry Rd
- 5810 Hopper Rd
- 7761 Berry Rd
- 6695 Retta Mansfield Rd
- 6837 Roberts Ln
- 6417 Gehrig Cir
- 7329 Drury Cross Rd
- 7701 Black Elk Ct
- 7708 Black Elk Ct
- 5720A Rendon Bloodworth Rd
- 7725 Black Elk Ct
- 7724 Black Elk Ct
- 6625 Gehrig Cir
- 132 Silver Rose Blvd
- 125 Silver Rose Blvd
- 12417 Lightcatcher Way
- 6605 Rendon Bloodworth Rd
- 217 Silver Rose Blvd
- 12860 Rendon Rd
- 12560 Rendon Rd
- 5770 Rendon Bloodworth Rd
- 132 Silver Rose Blvd
- 208 Ponderosa Ln
- 7380 Granville Dr
- 3750 Burleson Retta Rd
- 1715 Abaco Dr
- 1716 Abaco Dr
- 2205 Turtle Cove Dr
- 1714 La Caya Dr
- 1708 Martinique Dr
- 1702 Hope Town Dr
- 2013 Sword Fish Dr
- 2008 Wahoo Dr
- 1503 Coastline Ln
- 1621 Ocean Dr
- 540 Honda Trail
- 1702 Merritt Dr
- 1700 Merritt Dr
- 1849 Wickham Dr
- 1832 Village Park Trail






