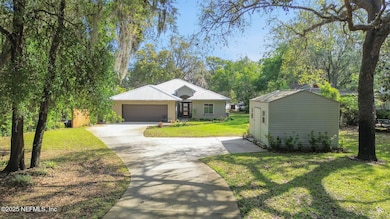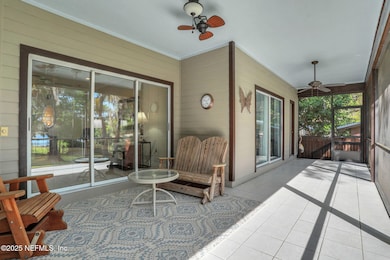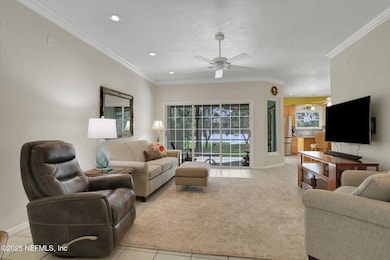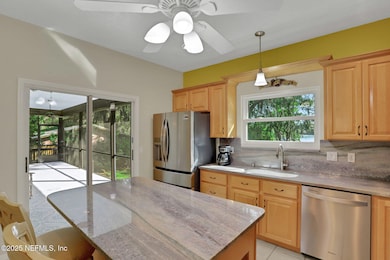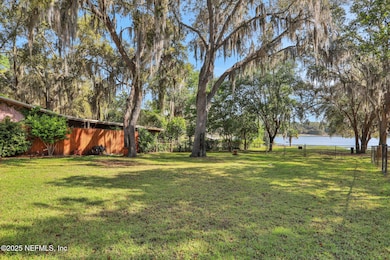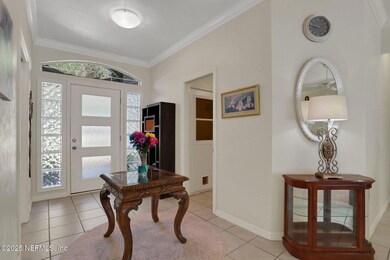
6261 Little Lake Geneva Rd Keystone Heights, FL 32656
Highlights
- Lake View
- Traditional Architecture
- Screened Porch
- Waterfront
- No HOA
- Skylights
About This Home
As of July 2025**LAKE FRONT**CUSTOM BUILD**UPDATED** Imagine waking up to breathtaking lake views every day in this gorgeous home! This meticulously maintained home boasts 3 beds/3 baths. Recent updates include an UPDATED ROOF, HVAC, and LVP flooring, offering peace of mind for years to come. Enjoy NEW ANDERSON WINDOWS and newer appliances. The SPLIT BED FLOOR PLAN provides privacy, while the OPEN LAYOUT seamlessly connects the living areas. The heart of the home features a large kitchen with an eat-at counter. Retreat to the owner's suite, where stunning lake views await, along with a large walk-in closet, a JETTED TUB, and an UPDATED CERAMIC TILE shower. Step outside to the screened lakeside porch, complete with a convenient storage room and even a half bath - ideal for lake days! The attached 2 car garage includes a handy utility sink, and the insulated attic provides floored storage space. A fenced backyard with a shed completes this lakeside haven. Don't let this amazing opportunity slip away!
Last Agent to Sell the Property
CHAD AND SANDY REAL ESTATE GROUP License #3183802 Listed on: 04/23/2025
Home Details
Home Type
- Single Family
Est. Annual Taxes
- $1,856
Year Built
- Built in 2002 | Remodeled
Lot Details
- 0.4 Acre Lot
- Lot Dimensions are 73 x 241
- Waterfront
- Southwest Facing Home
- Back Yard Fenced
- Cleared Lot
Parking
- 2 Car Attached Garage
- Additional Parking
- Off-Street Parking
Home Design
- Traditional Architecture
- Wood Frame Construction
- Metal Roof
Interior Spaces
- 1,728 Sq Ft Home
- 1-Story Property
- Ceiling Fan
- Skylights
- Entrance Foyer
- Screened Porch
- Lake Views
Kitchen
- Eat-In Kitchen
- Breakfast Bar
- Electric Range
- Microwave
- Dishwasher
- Kitchen Island
Flooring
- Tile
- Vinyl
Bedrooms and Bathrooms
- 3 Bedrooms
- Split Bedroom Floorplan
- Walk-In Closet
- Bathtub With Separate Shower Stall
Laundry
- Dryer
- Washer
- Sink Near Laundry
Schools
- Keystone Heights Elementary School
- Keystone Heights High School
Utilities
- Central Heating and Cooling System
- Well
- Electric Water Heater
- Water Softener is Owned
- Septic Tank
Community Details
- No Home Owners Association
- Little Lake Geneva Subdivision
Listing and Financial Details
- Assessor Parcel Number 16082300160400000
Ownership History
Purchase Details
Home Financials for this Owner
Home Financials are based on the most recent Mortgage that was taken out on this home.Purchase Details
Purchase Details
Home Financials for this Owner
Home Financials are based on the most recent Mortgage that was taken out on this home.Similar Homes in Keystone Heights, FL
Home Values in the Area
Average Home Value in this Area
Purchase History
| Date | Type | Sale Price | Title Company |
|---|---|---|---|
| Warranty Deed | -- | Landmark Title | |
| Interfamily Deed Transfer | -- | None Available | |
| Warranty Deed | $17,428 | Realty Title Services Of Nor |
Mortgage History
| Date | Status | Loan Amount | Loan Type |
|---|---|---|---|
| Open | $180,000 | VA | |
| Previous Owner | $100,000 | Credit Line Revolving | |
| Previous Owner | $103,100 | New Conventional | |
| Previous Owner | $75,000 | New Conventional | |
| Previous Owner | $30,000 | New Conventional | |
| Previous Owner | $152,000 | Unknown | |
| Previous Owner | $25,000 | Credit Line Revolving | |
| Previous Owner | $129,426 | FHA | |
| Previous Owner | $12,500 | Seller Take Back |
Property History
| Date | Event | Price | Change | Sq Ft Price |
|---|---|---|---|---|
| 07/03/2025 07/03/25 | Sold | $435,000 | 0.0% | $252 / Sq Ft |
| 04/26/2025 04/26/25 | Pending | -- | -- | -- |
| 04/23/2025 04/23/25 | For Sale | $435,000 | -- | $252 / Sq Ft |
Tax History Compared to Growth
Tax History
| Year | Tax Paid | Tax Assessment Tax Assessment Total Assessment is a certain percentage of the fair market value that is determined by local assessors to be the total taxable value of land and additions on the property. | Land | Improvement |
|---|---|---|---|---|
| 2024 | $1,769 | $173,010 | -- | -- |
| 2023 | $1,769 | $167,971 | $0 | $0 |
| 2022 | $2,084 | $163,079 | $0 | $0 |
| 2021 | $2,074 | $158,330 | $0 | $0 |
| 2020 | $2,006 | $156,144 | $0 | $0 |
| 2019 | $1,974 | $152,634 | $0 | $0 |
| 2018 | $1,809 | $149,788 | $0 | $0 |
| 2017 | $1,797 | $146,707 | $0 | $0 |
| 2016 | $1,792 | $143,690 | $0 | $0 |
| 2015 | $1,842 | $142,691 | $0 | $0 |
| 2014 | $1,795 | $141,559 | $0 | $0 |
Agents Affiliated with this Home
-

Seller's Agent in 2025
Chad Neumann
CHAD AND SANDY REAL ESTATE GRP
(904) 219-7539
514 Total Sales
-
S
Buyer's Agent in 2025
Stellar Non-Member Agent
FL_MFRMLS
Map
Source: realMLS (Northeast Florida Multiple Listing Service)
MLS Number: 2083172
APN: 16-08-23-001604-000-00
- 6266 Little Lake Geneva Rd
- 6270 Little Lake Geneva Rd
- 6274 Little Lake Geneva Rd
- 6301 Little Lake Geneva Rd
- 6305 Little Lake Geneva Rd
- 7086 Sewanee St
- 7058 Sewanee St
- 6213 Oglethorpe Ave
- 00 Northwestern Ave
- 6218 Northwestern Ave
- 7060 Stetson St
- 6393 Little Lake Geneva Rd
- 6222 Oberlin Ave
- 6236 Oberlin Ave
- 6294 Alliance Ave
- 7195 Gas Line Rd
- 6612 Camelot Ct
- 6615 Camelot Ct
- 7142 Knox St
- 6470 Brooklyn Bay Rd

