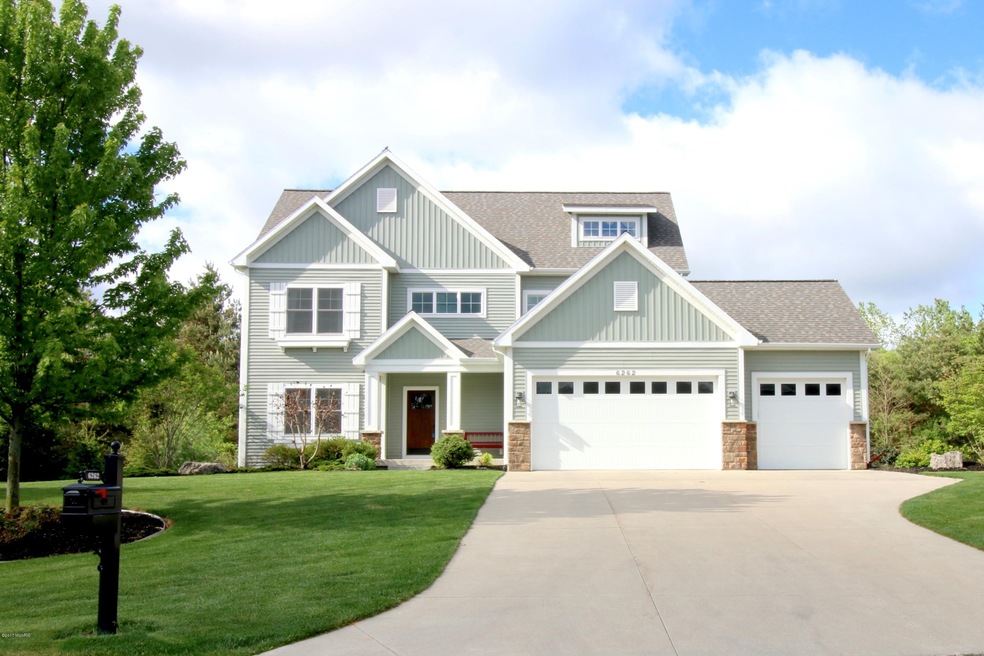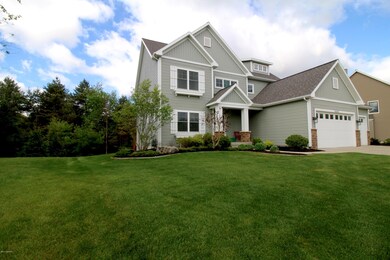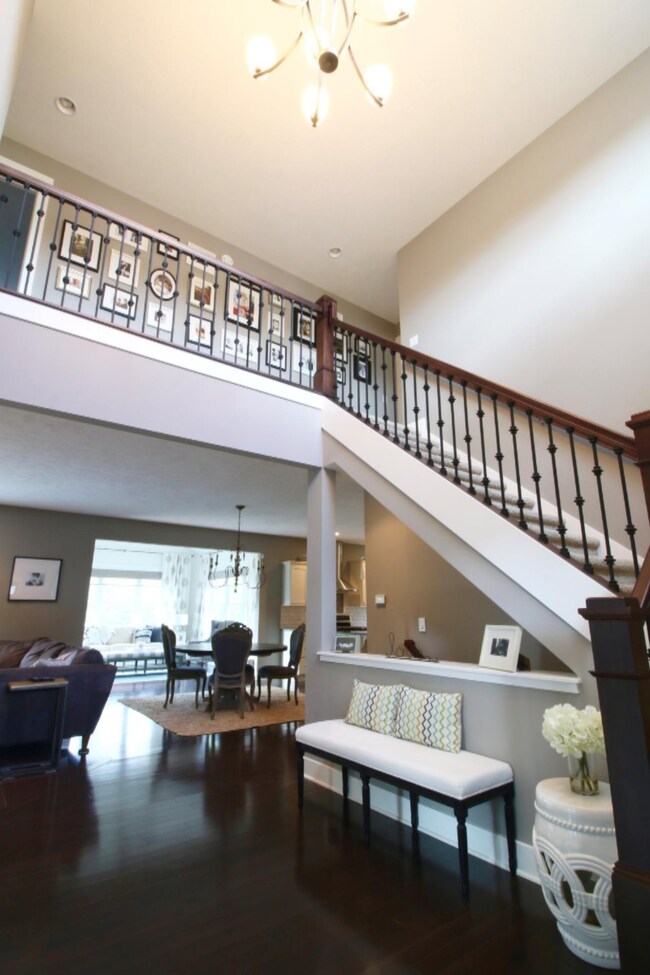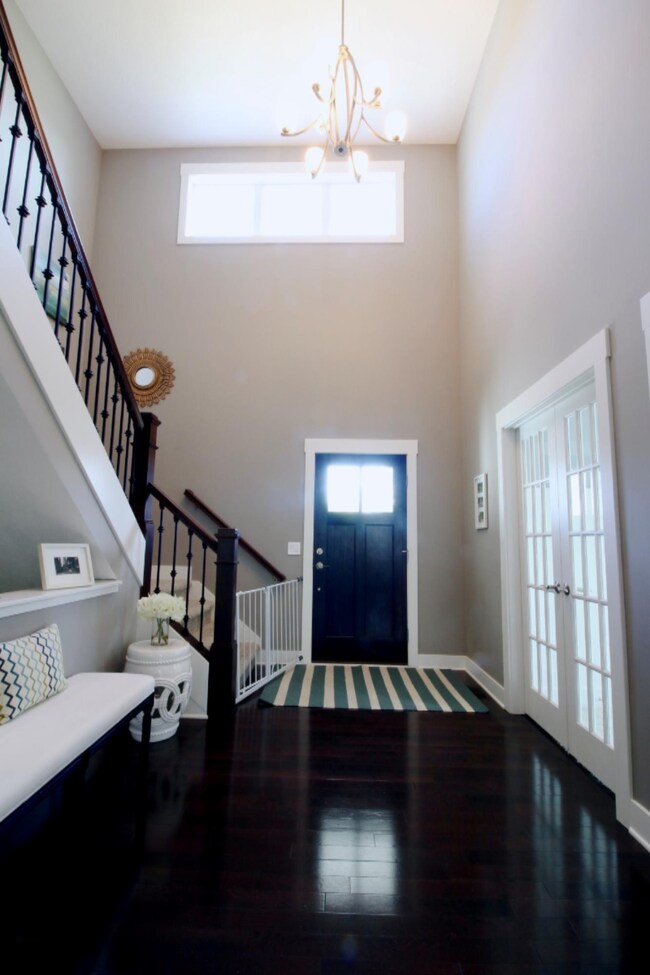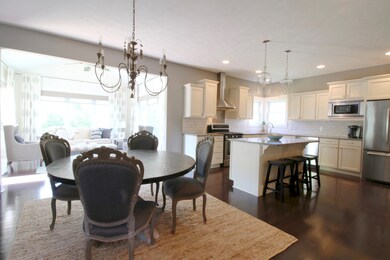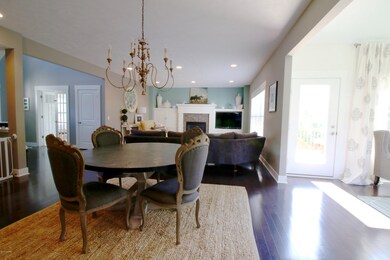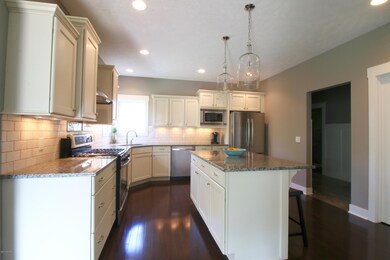
6262 Cascade Pointe Dr SE Unit 21 Grand Rapids, MI 49546
Forest Hills NeighborhoodHighlights
- Deck
- Recreation Room
- Wood Flooring
- Thornapple Elementary School Rated A
- Traditional Architecture
- Cul-De-Sac
About This Home
As of September 2017This beautiful Green Built Certified 2012 parade of homes is situated in the heart of Forest Hills school district in the gated community of Cascade Pointe. Gorgeous two story home situated near a cul de sac, offers an open floor plan with custom built ins through out, a four seasons room, main floor laundry, a large family entry and heated 3 stall garage with climate control. Upstairs you will find a luxurious master suite and bathroom, three additional bedrooms with walk in closets, and a guest bathroom. Downstairs you will find a bedroom, family room and a large recreational space with plenty of storage. Basement is plumbed for an additional bathroom and wet bar. Well manicured lawn and beautiful landscaping throughout with lots of privacy and wildlife. Community is located on a bike path and walking distance to the YMCA. This meticulously maintained home is turn key ready. Call the Listing agent for you own private tour today.
Last Agent to Sell the Property
Fervor Realty License #6502431264 Listed on: 06/07/2017
Home Details
Home Type
- Single Family
Est. Annual Taxes
- $6,690
Year Built
- Built in 2012
Lot Details
- 0.39 Acre Lot
- Lot Dimensions are 111x146x87x177
- Cul-De-Sac
- Shrub
- Sprinkler System
HOA Fees
- $117 Monthly HOA Fees
Parking
- 3 Car Attached Garage
- Garage Door Opener
Home Design
- Traditional Architecture
- Brick or Stone Mason
- Composition Roof
- Vinyl Siding
- Stone
Interior Spaces
- 2-Story Property
- Ceiling Fan
- Gas Log Fireplace
- Low Emissivity Windows
- Insulated Windows
- Garden Windows
- Window Screens
- Living Room with Fireplace
- Dining Area
- Recreation Room
- Laundry on main level
Kitchen
- Dishwasher
- Kitchen Island
Flooring
- Wood
- Ceramic Tile
Bedrooms and Bathrooms
- 5 Bedrooms
Basement
- 1 Bedroom in Basement
- Natural lighting in basement
Eco-Friendly Details
- Green Certified Home
Outdoor Features
- Deck
- Porch
Utilities
- Humidifier
- Forced Air Heating and Cooling System
- Heating System Uses Natural Gas
- Natural Gas Water Heater
- High Speed Internet
- Phone Available
- Cable TV Available
Community Details
- Association fees include trash, snow removal
Ownership History
Purchase Details
Purchase Details
Home Financials for this Owner
Home Financials are based on the most recent Mortgage that was taken out on this home.Purchase Details
Purchase Details
Purchase Details
Purchase Details
Home Financials for this Owner
Home Financials are based on the most recent Mortgage that was taken out on this home.Similar Homes in Grand Rapids, MI
Home Values in the Area
Average Home Value in this Area
Purchase History
| Date | Type | Sale Price | Title Company |
|---|---|---|---|
| Interfamily Deed Transfer | -- | None Available | |
| Warranty Deed | $534,000 | First American Title | |
| Warranty Deed | $68,000 | None Available | |
| Deed | -- | None Available | |
| Warranty Deed | $100,000 | Metropolitan Title Company | |
| Warranty Deed | -- | -- |
Mortgage History
| Date | Status | Loan Amount | Loan Type |
|---|---|---|---|
| Open | $407,000 | New Conventional | |
| Closed | $427,200 | Adjustable Rate Mortgage/ARM | |
| Previous Owner | $372,000 | New Conventional | |
| Previous Owner | $415,000 | Adjustable Rate Mortgage/ARM | |
| Previous Owner | $2,424,150 | Purchase Money Mortgage |
Property History
| Date | Event | Price | Change | Sq Ft Price |
|---|---|---|---|---|
| 09/01/2017 09/01/17 | Sold | $534,000 | -4.6% | $151 / Sq Ft |
| 07/24/2017 07/24/17 | Pending | -- | -- | -- |
| 06/07/2017 06/07/17 | For Sale | $559,900 | +34.9% | $158 / Sq Ft |
| 08/22/2012 08/22/12 | Sold | $415,000 | -5.2% | $128 / Sq Ft |
| 08/06/2012 08/06/12 | Pending | -- | -- | -- |
| 03/01/2012 03/01/12 | For Sale | $437,900 | -- | $135 / Sq Ft |
Tax History Compared to Growth
Tax History
| Year | Tax Paid | Tax Assessment Tax Assessment Total Assessment is a certain percentage of the fair market value that is determined by local assessors to be the total taxable value of land and additions on the property. | Land | Improvement |
|---|---|---|---|---|
| 2025 | $5,919 | $380,700 | $0 | $0 |
| 2024 | $5,919 | $379,700 | $0 | $0 |
| 2023 | $8,331 | $343,300 | $0 | $0 |
| 2022 | $8,063 | $294,200 | $0 | $0 |
| 2021 | $7,868 | $271,000 | $0 | $0 |
| 2020 | $5,284 | $264,300 | $0 | $0 |
| 2019 | $7,923 | $248,600 | $0 | $0 |
| 2018 | $7,818 | $237,900 | $0 | $0 |
| 2017 | $6,932 | $233,100 | $0 | $0 |
| 2016 | $6,690 | $228,000 | $0 | $0 |
| 2015 | -- | $228,000 | $0 | $0 |
| 2013 | -- | $198,600 | $0 | $0 |
Agents Affiliated with this Home
-
N
Seller's Agent in 2017
Nicholas Dennison
Fervor Realty
(864) 616-9954
2 in this area
126 Total Sales
-

Buyer's Agent in 2017
Dave Kooistra
Apex Realty Group
(616) 485-3435
15 in this area
175 Total Sales
-

Seller's Agent in 2012
Jeffry Kermath
Kermath Realty LLC
(734) 649-4903
6 in this area
674 Total Sales
Map
Source: Southwestern Michigan Association of REALTORS®
MLS Number: 17027181
APN: 41-19-08-277-021
- 2341 Cascade Pointe Ct SE
- 6144 Del Cano Dr SE
- 6094 Del Cano Dr SE
- 6429 Wendell St SE
- 6449 Wendell St SE
- 2468 Irene Ave SE
- 2561 Hunter Green Ct SE
- 2663 Weatherby Hills Dr SE Unit 5
- 1835 Linson Ct SE
- 6555 Waybridge Dr SE
- 1910 Forest Shores Dr SE
- 6761 Burton St SE
- 6663 Waybridge Dr SE Unit 37
- 2533 Chatham Woods Dr SE
- 6080 Champagne Ct SE
- 6400 Tammarron Ct SE
- 6352 Greenway Dr SE Unit 61
- 6348 Greenway Dr SE Unit 62
- 6305 Greenway Dr SE Unit 51
- 1878 Watermark Dr SE
