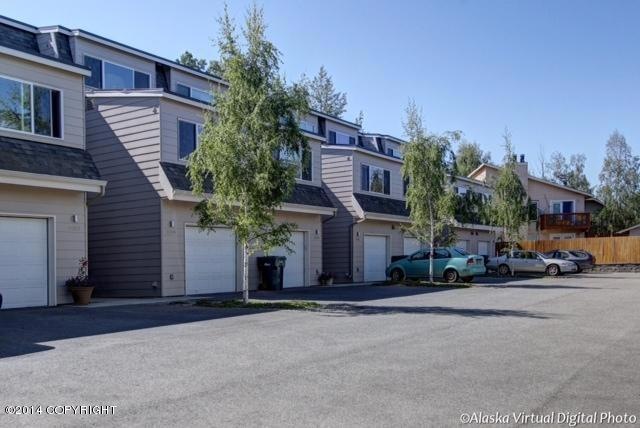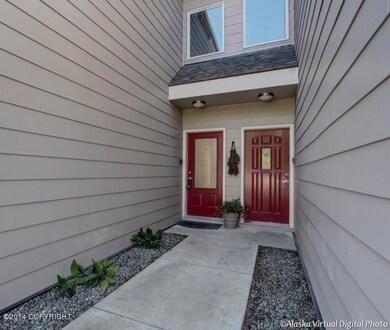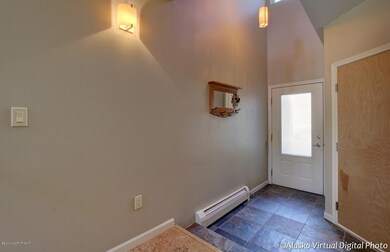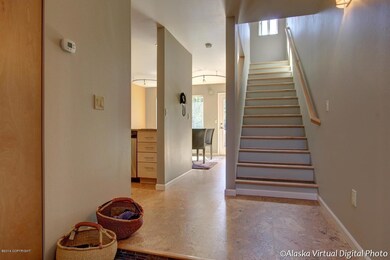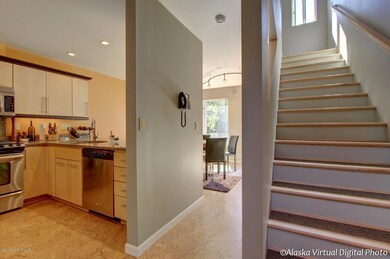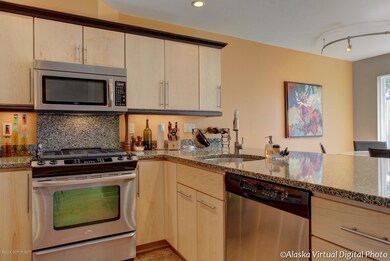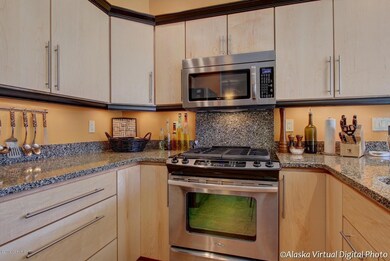6262 E 41st Ct Unit 104 Anchorage, AK 99504
University Area NeighborhoodEstimated Value: $192,000 - $325,000
3
Beds
2
Baths
1,550
Sq Ft
$181/Sq Ft
Est. Value
Highlights
- Deck
- Private Yard
- 1 Car Attached Garage
- Granite Countertops
- Fireplace
- Wet Bar
About This Home
As of January 2016This is likely the most beautiful townhome condo for the price you will find in Anchorage. Everything is new and beautiful about it. Granite counter tops, cork, laminate and carpet flooring, high end lighting, cabinetry throughout. South facing with a nice back deck and small yard and so much more. Pictures don't do it justice, must see for yourself to appreciate!AHFC approved through 7/2017
Townhouse Details
Home Type
- Townhome
Year Built
- Built in 2009
Lot Details
- 3,049 Sq Ft Lot
- Private Yard
HOA Fees
- $283 Monthly HOA Fees
Parking
- 1 Car Attached Garage
- Attached Carport
Home Design
- Entry on the 104th floor
- Block Foundation
- Wood Frame Construction
Interior Spaces
- 1,550 Sq Ft Home
- Wet Bar
- Fireplace
Kitchen
- Oven or Range
- Gas Cooktop
- Microwave
- Dishwasher
- Granite Countertops
- Disposal
Flooring
- Carpet
- Laminate
Bedrooms and Bathrooms
- 3 Bedrooms
- 2 Full Bathrooms
Home Security
Schools
- Btv-Undiscl By Ll Elementary And Middle School
- Btv-Undiscl By Ll High School
Additional Features
- Deck
- Baseboard Heating
Community Details
Overview
- Association fees include maintenance structure, insurance, trash, sewer, snow removal, water
- Forest Village Twnhs Association
Security
- Fire and Smoke Detector
Ownership History
Date
Name
Owned For
Owner Type
Purchase Details
Closed on
Apr 9, 2021
Sold by
Musgrove Jessica A
Bought by
Musgrove Jessica A
Current Estimated Value
Home Financials for this Owner
Home Financials are based on the most recent Mortgage that was taken out on this home.
Original Mortgage
$229,152
Outstanding Balance
$205,094
Interest Rate
3%
Mortgage Type
VA
Estimated Equity
$74,723
Purchase Details
Listed on
Aug 1, 2014
Closed on
Jan 15, 2016
Sold by
Karlen Robert E
Bought by
Musgrove Jessica A
List Price
$237,500
Home Financials for this Owner
Home Financials are based on the most recent Mortgage that was taken out on this home.
Avg. Annual Appreciation
1.64%
Original Mortgage
$242,606
Interest Rate
3.92%
Mortgage Type
VA
Create a Home Valuation Report for This Property
The Home Valuation Report is an in-depth analysis detailing your home's value as well as a comparison with similar homes in the area
Home Values in the Area
Average Home Value in this Area
Purchase History
| Date | Buyer | Sale Price | Title Company |
|---|---|---|---|
| Musgrove Jessica A | -- | None Listed On Document | |
| Musgrove Jessica A | -- | Atga |
Source: Public Records
Mortgage History
| Date | Status | Borrower | Loan Amount |
|---|---|---|---|
| Open | Musgrove Jessica A | $229,152 | |
| Previous Owner | Musgrove Jessica A | $242,606 |
Source: Public Records
Property History
| Date | Event | Price | List to Sale | Price per Sq Ft |
|---|---|---|---|---|
| 01/21/2016 01/21/16 | Sold | -- | -- | -- |
| 08/07/2014 08/07/14 | Pending | -- | -- | -- |
| 08/01/2014 08/01/14 | For Sale | $237,500 | -- | $153 / Sq Ft |
Source: Alaska Multiple Listing Service
Tax History
| Year | Tax Paid | Tax Assessment Tax Assessment Total Assessment is a certain percentage of the fair market value that is determined by local assessors to be the total taxable value of land and additions on the property. | Land | Improvement |
|---|---|---|---|---|
| 2025 | $2,940 | $271,600 | -- | $271,600 |
| 2024 | $2,940 | $257,100 | $0 | $257,100 |
| 2023 | $4,055 | $238,100 | $0 | $238,100 |
| 2022 | $3,182 | $236,200 | $0 | $236,200 |
| 2021 | $3,840 | $213,100 | $0 | $213,100 |
| 2020 | $2,558 | $188,400 | $0 | $188,400 |
| 2019 | $2,633 | $201,200 | $0 | $201,200 |
| 2018 | $3,483 | $212,400 | $0 | $212,400 |
| 2017 | $3,406 | $217,500 | $0 | $217,500 |
| 2016 | $2,963 | $224,900 | $0 | $224,900 |
| 2015 | $2,963 | $224,400 | $0 | $224,400 |
| 2014 | $2,963 | $209,500 | $0 | $209,500 |
Source: Public Records
Map
Source: Alaska Multiple Listing Service
MLS Number: 14-11606
APN: 00714140002
Nearby Homes
- 6251 E 41st Ct Unit 6251
- 6307 Regent Dr
- 3973 Defiance St
- 6712 Lunar Dr Unit K2
- 6758 Lunar Dr Unit B2
- 5632 E 40th Ave Unit E201
- 5627 Tudor Square Ct Unit 14
- L1 Whisper Hill Cir
- 6911 Gemini Dr Unit A-4
- 6918 Gemini Dr Unit B2
- 5561 Big Bear Way Unit 25
- 4109 Lynn Dr Unit 204
- 4109 Lynn Dr Unit 214
- 4109 Lynn Dr Unit 212
- 4109 Lynn Dr Unit 101
- 3668 Little Bear Place Unit 6
- 3121 Rosella St Unit D
- 3213 Tayshee Cir
- 5240 E 42nd Ave
- 5708 Kennyhill Dr
- 6260 E 41st Ct Unit 106
- 6254 E 41st Ct Unit 112
- 6252 E 41st Ct Unit 114
- 6258 E 41st Ct Unit 108
- 6252 E 41st Ct Unit 101
- 6264 E 41st Ct Unit 102
- 6256 E 41st Ct Unit 110
- 6250 E 41st Ct Unit 116
- 6245 Eastwood Ct
- 6235 Eastwood Ct
- 6200 E 41st Ct
- 6200 E 41st Ct Unit 1
- 6200 E 41st Ct Unit 4
- 6200 E 41st Ct Unit 3
- 6200 E 41st Ct Unit 2
- 6263 E 41st Ct Unit 103
- 6263 E 41st Ct Unit 103
- 6255 E 41st Ct Unit 111
- 6225 Eastwood Ct
- 6257 E 41st Ct Unit 109
Your Personal Tour Guide
Ask me questions while you tour the home.
