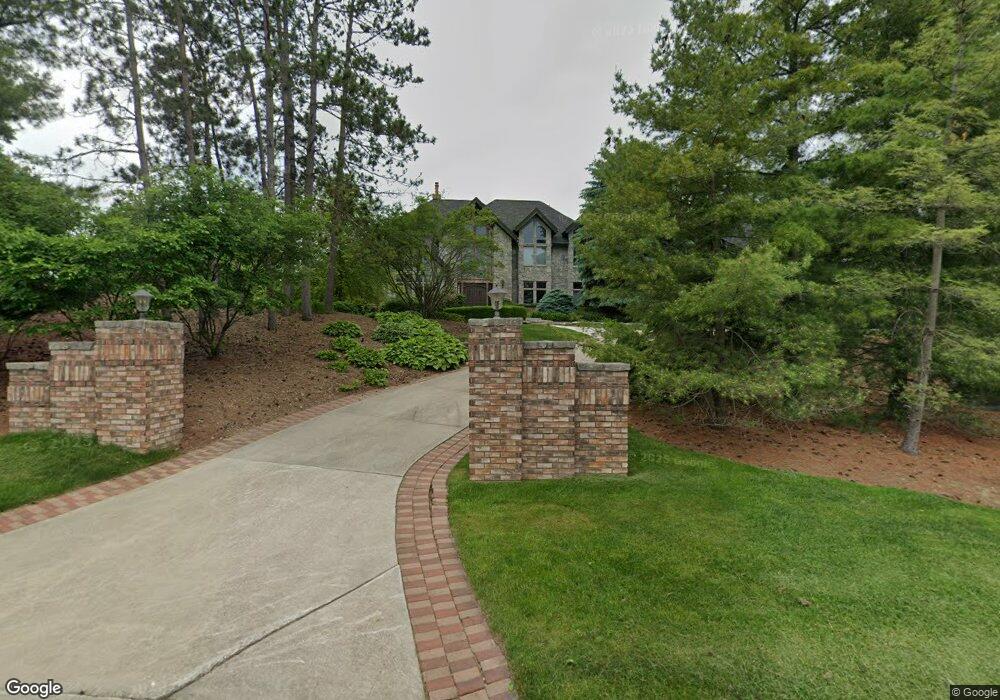6263 Canter Creek Trail Unit 37A Grand Blanc, MI 48439
Estimated Value: $821,000 - $2,123,000
5
Beds
8
Baths
6,021
Sq Ft
$275/Sq Ft
Est. Value
About This Home
This home is located at 6263 Canter Creek Trail Unit 37A, Grand Blanc, MI 48439 and is currently estimated at $1,655,687, approximately $274 per square foot. 6263 Canter Creek Trail Unit 37A is a home located in Genesee County with nearby schools including Cook Elementary School, Mason Elementary School, and Grand Blanc East Middle School.
Ownership History
Date
Name
Owned For
Owner Type
Purchase Details
Closed on
Jul 13, 2018
Sold by
Culver James C
Bought by
Culver James C and Culver Nalena J
Current Estimated Value
Purchase Details
Closed on
Jul 14, 2004
Sold by
Artrip Hansel L and Artrip Rebecca
Bought by
Culver James C
Purchase Details
Closed on
Nov 17, 2000
Sold by
Artrip Hansel
Bought by
Artrip Hansel L
Home Financials for this Owner
Home Financials are based on the most recent Mortgage that was taken out on this home.
Original Mortgage
$1,750,000
Interest Rate
7.77%
Create a Home Valuation Report for This Property
The Home Valuation Report is an in-depth analysis detailing your home's value as well as a comparison with similar homes in the area
Home Values in the Area
Average Home Value in this Area
Purchase History
| Date | Buyer | Sale Price | Title Company |
|---|---|---|---|
| Culver James C | -- | None Available | |
| Culver James C | $1,700,000 | Title Michigan Agency Ltd | |
| Artrip Hansel L | -- | Philip R Seaver Title Co Inc |
Source: Public Records
Mortgage History
| Date | Status | Borrower | Loan Amount |
|---|---|---|---|
| Previous Owner | Artrip Hansel L | $1,750,000 |
Source: Public Records
Tax History Compared to Growth
Tax History
| Year | Tax Paid | Tax Assessment Tax Assessment Total Assessment is a certain percentage of the fair market value that is determined by local assessors to be the total taxable value of land and additions on the property. | Land | Improvement |
|---|---|---|---|---|
| 2025 | $31,597 | $914,700 | $0 | $0 |
| 2024 | $23,186 | $918,500 | $0 | $0 |
| 2023 | $12,830 | $793,300 | $0 | $0 |
| 2022 | $19,441 | $713,200 | $0 | $0 |
| 2021 | $19,122 | $686,900 | $0 | $0 |
| 2020 | $11,832 | $691,000 | $0 | $0 |
| 2019 | $11,655 | $679,200 | $0 | $0 |
| 2018 | $17,756 | $647,700 | $0 | $0 |
| 2017 | $16,803 | $643,800 | $0 | $0 |
| 2016 | $16,657 | $659,600 | $0 | $0 |
| 2015 | $10,234 | $668,600 | $0 | $0 |
| 2012 | -- | $480,200 | $480,200 | $0 |
Source: Public Records
Map
Nearby Homes
- 6279 Canter Creek Trail Unit 39
- 6306 Bridle Path
- 8015 Bridle Path Ct
- 8006 Bridle Path Ct
- 8018 Bridle Path Ct
- 6296 Bridle Path
- 6312 Bridle Path
- 6318 Bridle Path
- 6324 Bridle Path
- 6336 Bridle Path
- 6330 Bridle Path
- 6307 Bridle Path
- 6281 Bridle Path
- 6284 Bridle Path
- 6290 Bridle Path
- 8114 Vassar Rd
- 8127 Vassar Rd
- 6 Mccandlish Rd
- 8246 Pine Hollow Ct Unit 14
- 8242 Pine Hollow Ct Unit 15
- 6260 Canter Creek Trail Unit 35
- 6272 Canter Creek Trail Unit 36
- 6287 Canter Creek Trail Unit 40
- 6245 Canter Creek Trail Unit 34
- 6239 Canter Creek Trail
- 6231 Canter Creek Trail Unit 32
- 6314 Withers Way
- 6314 Withers Way Crt
- 6314 Withers Way Ct
- 6393 Mccandlish Rd
- 6363 Mccandlish Rd
- 6223 Canter Creek Trail Unit 31
- 6295 Bridle Path
- 8012 Bridle Path Crt
- 8000 Bridle Path Crt
- 8015 Bridle Path Crt
- 8018 Bridle Path Crt
- 8001 Bridle Path Crt
- 8007 Bridle Path Crt
- 8006 Bridle Path Crt
