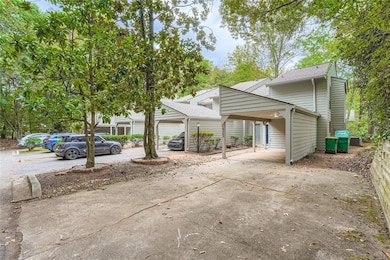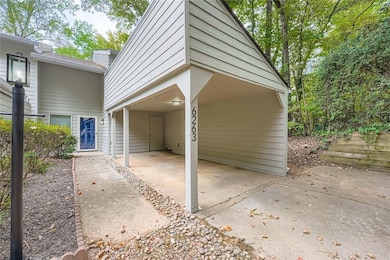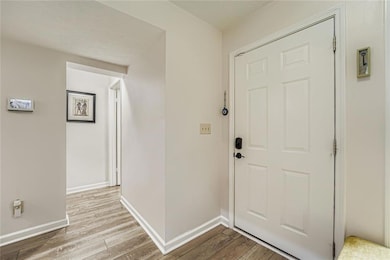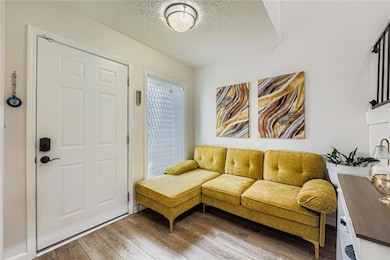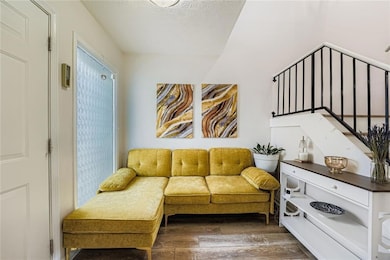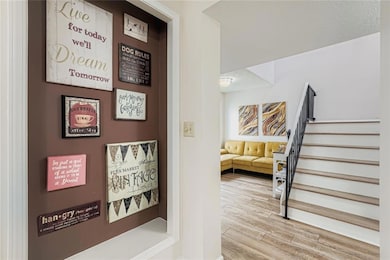6263 Willow Run Rd Norcross, GA 30092
Estimated payment $2,159/month
Highlights
- Open-Concept Dining Room
- Gated Community
- Clubhouse
- Pinckneyville Middle School Rated A-
- View of Trees or Woods
- Contemporary Architecture
About This Home
MOVE-IN READY with NEW roof, siding, interior paint, and LVP flooring! Tucked away in the gated Brookwood Condos community—just minutes from The Forum and Peachtree Corners Town Center—this charming townhome combines comfort, character, and convenience.
Enjoy fantastic neighborhood amenities including a pool, playground, and clubhouse, along with HOA-covered pest control, water, trash, and landscaping cleanup for truly low-maintenance living.
Inside, a welcoming foyer opens to a bright living room featuring soaring ceilings, a striking stone fireplace, and abundant natural light. The main level also offers a half bath and a spacious walk-in laundry room for everyday ease. The dining area flows seamlessly into the kitchen, creating the perfect layout for both entertaining and casual meals.
Upstairs, two generously sized bedrooms share a full bath with double vanities and a tub/shower combo. The primary suite enjoys direct access for added privacy.
Outside, relax on the fenced patio or take advantage of the one-car carport plus additional parking pad. Whether you’re just starting out, downsizing, or seeking a low-maintenance lifestyle with community perks, this updated home is ready to welcome you.
Discounted rate options and no lender fee future refinancing may be available for qualified buyers of this home.
Townhouse Details
Home Type
- Townhome
Est. Annual Taxes
- $3,527
Year Built
- Built in 1973
Lot Details
- 871 Sq Ft Lot
- Lot Dimensions are 35x38x35x38
- End Unit
- Back Yard Fenced
HOA Fees
- $600 Monthly HOA Fees
Property Views
- Woods
- Neighborhood
Home Design
- Contemporary Architecture
- Slab Foundation
- Composition Roof
- Cedar
Interior Spaces
- 1,719 Sq Ft Home
- 2-Story Property
- Ceiling Fan
- Living Room with Fireplace
- Open-Concept Dining Room
- Formal Dining Room
- Tile Flooring
Kitchen
- Electric Oven
- Electric Range
- Microwave
- Solid Surface Countertops
- Disposal
Bedrooms and Bathrooms
- 2 Bedrooms
- Walk-In Closet
- Double Vanity
Laundry
- Laundry Room
- Laundry on main level
Parking
- 3 Car Attached Garage
- 1 Carport Space
- Driveway
Outdoor Features
- Patio
Location
- Property is near public transit
- Property is near schools
- Property is near shops
Schools
- Peachtree Elementary School
- Pinckneyville Middle School
- Norcross High School
Utilities
- Forced Air Heating and Cooling System
- Cable TV Available
Listing and Financial Details
- Assessor Parcel Number R6283A009
Community Details
Overview
- $200 Initiation Fee
- Brookwood Subdivision
Recreation
- Community Playground
- Community Pool
Additional Features
- Clubhouse
- Gated Community
Map
Home Values in the Area
Average Home Value in this Area
Tax History
| Year | Tax Paid | Tax Assessment Tax Assessment Total Assessment is a certain percentage of the fair market value that is determined by local assessors to be the total taxable value of land and additions on the property. | Land | Improvement |
|---|---|---|---|---|
| 2025 | $3,939 | $105,680 | $26,120 | $79,560 |
| 2024 | $3,527 | $92,840 | $14,160 | $78,680 |
| 2023 | $3,527 | $92,840 | $14,160 | $78,680 |
| 2022 | $3,052 | $79,360 | $14,160 | $65,200 |
| 2021 | $2,562 | $64,240 | $14,160 | $50,080 |
| 2020 | $2,530 | $63,040 | $9,960 | $53,080 |
| 2019 | $2,183 | $55,720 | $9,200 | $46,520 |
| 2018 | $1,996 | $50,240 | $8,000 | $42,240 |
| 2016 | $1,745 | $44,240 | $7,200 | $37,040 |
| 2015 | $1,022 | $23,080 | $4,800 | $18,280 |
| 2014 | -- | $23,080 | $4,800 | $18,280 |
Property History
| Date | Event | Price | List to Sale | Price per Sq Ft | Prior Sale |
|---|---|---|---|---|---|
| 10/17/2025 10/17/25 | Price Changed | $240,000 | -4.0% | $140 / Sq Ft | |
| 10/09/2025 10/09/25 | For Sale | $250,000 | +525.0% | $145 / Sq Ft | |
| 08/08/2012 08/08/12 | Sold | $40,000 | 0.0% | $23 / Sq Ft | View Prior Sale |
| 07/09/2012 07/09/12 | Pending | -- | -- | -- | |
| 03/20/2012 03/20/12 | For Sale | $40,000 | -- | $23 / Sq Ft |
Purchase History
| Date | Type | Sale Price | Title Company |
|---|---|---|---|
| Warranty Deed | $40,000 | -- | |
| Deed | $65,000 | -- | |
| Foreclosure Deed | $92,000 | -- | |
| Deed | $64,500 | -- |
Mortgage History
| Date | Status | Loan Amount | Loan Type |
|---|---|---|---|
| Previous Owner | $58,500 | New Conventional | |
| Closed | $0 | FHA |
Source: First Multiple Listing Service (FMLS)
MLS Number: 7661098
APN: 6-283A-009
- 6220 Brookwood Rd
- 6244 Overlook Rd
- 6240 Overlook Rd
- 3569 Splinterwood Rd
- 3557 Splinterwood Rd
- 6188 Brookwood Rd
- 6119 Woodmont Blvd Unit 6119
- 6300 Woodmont Blvd Unit 6300
- 6170 Woodland Rd
- 6363 Brandywine Trail
- 6395 Mceachern Way
- 6509 Woodmont Blvd
- 6295 Windsor Trace Dr
- 6315 Windsor Trace Dr
- 3479 Kiveton Dr
- 6222 Overlook Rd
- 100 Ivey Park Ln
- 6310 Holcomb Way
- 6330 Holcomb Way
- 3383 Holcomb Bridge Rd
- 3655 Westchase Village Ln
- 3680 Corners Mill Dr
- 3500 Peachtree Corners Cir Unit 54B
- 3500 Peachtree Corners Cir Unit 88A
- 3500 Peachtree Corners Cir
- 509 Glenleaf Dr Unit 509Glenleaf
- 3600 Park Lake Ln
- 6368 Baker Ct
- 3837 Moran Way Unit B
- 3206 Hidden Cove Cir
- 6635 Meadow Green Cir
- 3400 Peachtree Corners Cir
- 3341 Peachtree Corners Cir
- 3774 Meadow Creek Dr
- 6429 Baker Ct

