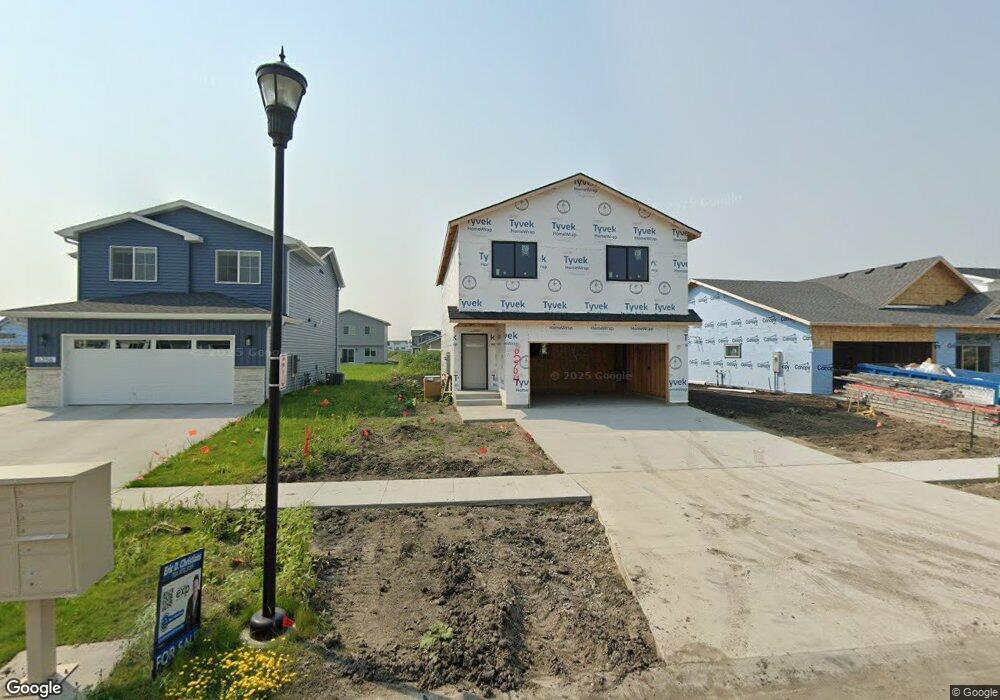6264 86th Ave S Horace, ND 58047
Estimated Value: $376,447
4
Beds
3
Baths
2,017
Sq Ft
$187/Sq Ft
Est. Value
About This Home
This home is located at 6264 86th Ave S, Horace, ND 58047 and is currently priced at $376,447, approximately $186 per square foot. 6264 86th Ave S is a home located in Cass County with nearby schools including Horace Elementary School, Liberty Middle School, and West Fargo Sheyenne High School.
Create a Home Valuation Report for This Property
The Home Valuation Report is an in-depth analysis detailing your home's value as well as a comparison with similar homes in the area
Home Values in the Area
Average Home Value in this Area
Tax History Compared to Growth
Tax History
| Year | Tax Paid | Tax Assessment Tax Assessment Total Assessment is a certain percentage of the fair market value that is determined by local assessors to be the total taxable value of land and additions on the property. | Land | Improvement |
|---|---|---|---|---|
| 2024 | $834 | $18,000 | $18,000 | $0 |
| 2023 | $321 | $5,150 | $5,150 | $0 |
Source: Public Records
Map
Nearby Homes
- 6248 86th Ave S
- 6249 86th Ave S
- 6265 86th Ave S
- 6232 86th Ave S
- 6272 86th Ave S
- 6224 86th Ave S
- 6260 85th Ave S
- 6276 85th Ave S
- 6208 86th Ave S
- 6227 87th Ave S
- 6299 87th Ave S
- 6242 87th Ave S
- 6218 87th Ave S
- 6290 87th Ave S
- 6251 84th Ave S
- 6235 84th Ave S
- 6243 84th Ave S
- 846 1st Ave
- 846 1st Ave N
- 850 1st Ave N
