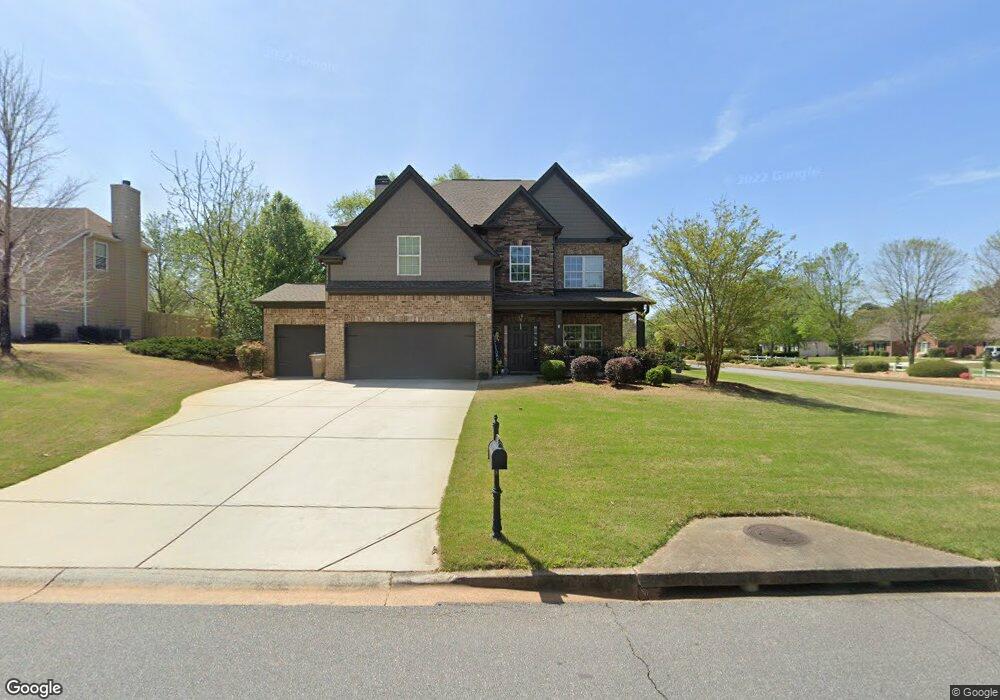6264 Chestnut Hill Rd Unit 1 A Flowery Branch, GA 30542
Estimated Value: $524,046 - $662,000
4
Beds
3
Baths
2,500
Sq Ft
$229/Sq Ft
Est. Value
About This Home
This home is located at 6264 Chestnut Hill Rd Unit 1 A, Flowery Branch, GA 30542 and is currently estimated at $571,762, approximately $228 per square foot. 6264 Chestnut Hill Rd Unit 1 A is a home located in Hall County with nearby schools including Flowery Branch Elementary School, West Hall Middle School, and West Hall High School.
Ownership History
Date
Name
Owned For
Owner Type
Purchase Details
Closed on
Feb 3, 2017
Sold by
Premier Residl Bldrs Hc Llc
Bought by
Bowen Elton John and Bowen Dominica Mary
Current Estimated Value
Home Financials for this Owner
Home Financials are based on the most recent Mortgage that was taken out on this home.
Original Mortgage
$205,942
Outstanding Balance
$170,511
Interest Rate
4.2%
Mortgage Type
VA
Estimated Equity
$401,251
Purchase Details
Closed on
Jul 2, 2015
Sold by
Stonebridge Llc
Bought by
Premier Residential Builders Hc Llc
Create a Home Valuation Report for This Property
The Home Valuation Report is an in-depth analysis detailing your home's value as well as a comparison with similar homes in the area
Home Values in the Area
Average Home Value in this Area
Purchase History
| Date | Buyer | Sale Price | Title Company |
|---|---|---|---|
| Bowen Elton John | $254,250 | -- | |
| Premier Residential Builders Hc Llc | $35,000 | -- | |
| Premier Residential Builders Hc Llc | $35,000 | -- |
Source: Public Records
Mortgage History
| Date | Status | Borrower | Loan Amount |
|---|---|---|---|
| Open | Bowen Elton John | $205,942 |
Source: Public Records
Tax History Compared to Growth
Tax History
| Year | Tax Paid | Tax Assessment Tax Assessment Total Assessment is a certain percentage of the fair market value that is determined by local assessors to be the total taxable value of land and additions on the property. | Land | Improvement |
|---|---|---|---|---|
| 2024 | $5,088 | $203,200 | $28,080 | $175,120 |
| 2023 | $4,859 | $193,920 | $27,800 | $166,120 |
| 2022 | $4,148 | $158,360 | $25,240 | $133,120 |
| 2021 | $3,368 | $125,640 | $16,840 | $108,800 |
| 2020 | $3,011 | $108,760 | $11,200 | $97,560 |
| 2019 | $3,583 | $128,800 | $14,360 | $114,440 |
| 2018 | $2,863 | $118,360 | $14,880 | $103,480 |
| 2017 | $2,217 | $79,600 | $12,080 | $67,520 |
| 2016 | $380 | $15,080 | $12,080 | $3,000 |
| 2015 | -- | $40,200 | $10,880 | $29,320 |
| 2014 | -- | $49,782 | $10,880 | $38,902 |
Source: Public Records
Map
Nearby Homes
- 6308 Chestnut Hill Rd
- 6414 Deep Valley Ct Unit 14081408
- SUDBURY 24' TOWNHOME Plan at Waypoint
- ADDINGTON Plan at Waypoint
- SALISBURY 24' TOWNHOME Plan at Waypoint
- AMESBURY Plan at Waypoint
- 6660 Parsons St
- 6749 Leigh St
- 6740 Leigh St
- 6732 Leigh St
- 6737 Leigh St
- 6745 Leigh St
- 6714 Corryton St
- 6416 Deep Woods Ct
- 6664 Parsons St
- 6264 Chestnut Hill Rd
- 6206 Spring Lake Dr
- 6203 Spring Lake Dr
- 6207 Spring Lake Dr
- 6263 Chestnut Hill Rd
- 6211 Spring Lake Dr
- 6267 Chestnut Hill Rd
- 6214 Spring Lake Dr
- 6259 Chestnut Hill Rd
- 6215 Spring Lake Dr
- 6255 Chestnut Hill Rd
- 6218 Spring Lake Dr
- 6303 Brighton Way
- 0 Deep Valley Ct Unit 7214057
- 0 Deep Valley Ct Unit 8985363
- 0 Deep Valley Ct Unit 8842564
- 0 Deep Valley Ct Unit 3178518
- 0 Deep Valley Ct Unit 7028661
- 0 Deep Valley Ct
- 6219 Spring Lake Dr
