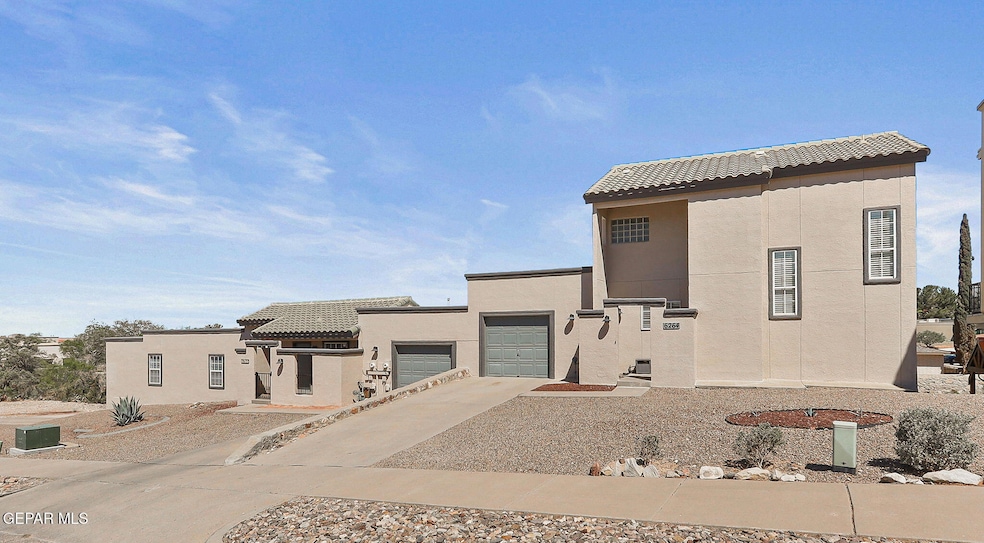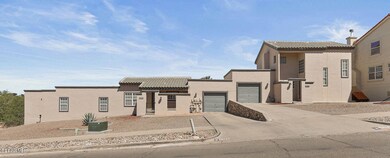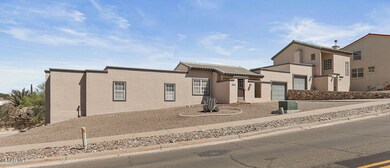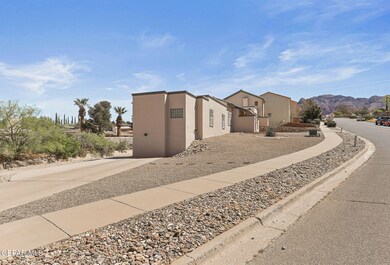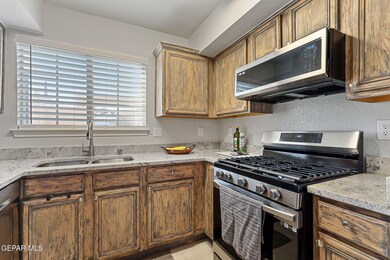6264 Escondido Dr Unit 6266 El Paso, TX 79912
Chaparral Park North NeighborhoodEstimated payment $3,887/month
Highlights
- Second Garage
- Balcony
- Handicap Accessible
- Coronado High School Rated A-
- Refrigerated Cooling System
- Tile Flooring
About This Home
Welcome to this beautifully maintained triplex in the heart of the Westside. This property offers a total of three units. The first unit (6266 Escondido) is a single level 1253 Sq ft home with 2 bedrooms and 2 full baths, each one of the bedrooms has its own bath. It has a nice kitchen, living/dining area and a single car garage with refrigerated AC. The second unit (6264 Escondido A) is a two story home with 2 Bedrooms and 2 1/2 baths. It includes an open floor plan downstairs with a living/dining area, a quaint kitchen, and a half bath for guests. Upstairs you have two bedrooms, each with its own bath and the master bedroom has a balcony offering mountain views! This two story unit also has a single car garage and refrigerated AC. The smaller unit is in the rear (6264 Escondido B) which is a cozy 500 square ft 1 bed/1 bath home with a kitchen and living room. This unit does have evaporative AC. Next to the rear unit you have a basement area with plenty of storage space or potential for an additional unit.
Property Details
Home Type
- Multi-Family
Est. Annual Taxes
- $8,900
Year Built
- Built in 1995
Lot Details
- 0.41 Acre Lot
- Landscaped
Parking
- 2 Car Garage
- Second Garage
- On-Street Parking
Home Design
- Triplex
- Flat Roof Shape
- Frame Construction
- Tile Roof
- Mixed Roof Materials
- Stucco Exterior
Interior Spaces
- 3,225 Sq Ft Home
- 2-Story Property
- Washer and Dryer
Kitchen
- Free-Standing Gas Oven
- Microwave
Flooring
- Carpet
- Laminate
- Tile
Bedrooms and Bathrooms
- 5 Bedrooms
- 6 Bathrooms
Accessible Home Design
- Handicap Accessible
Outdoor Features
- Balcony
- Outdoor Storage
Schools
- Rivera Elementary School
- Coronado High School
Utilities
- Refrigerated Cooling System
- Central Heating
- Individual Gas Meter
Listing and Financial Details
- Homestead Exemption
- The owner pays for no utilities
- Assessor Parcel Number B19099900104160
Community Details
Overview
- 3 Units
- Balcones Coronado Subdivision
Amenities
- Community Storage Space
Recreation
- Trails
Map
Home Values in the Area
Average Home Value in this Area
Tax History
| Year | Tax Paid | Tax Assessment Tax Assessment Total Assessment is a certain percentage of the fair market value that is determined by local assessors to be the total taxable value of land and additions on the property. | Land | Improvement |
|---|---|---|---|---|
| 2025 | $8,345 | $386,784 | -- | -- |
| 2024 | $8,345 | $365,429 | -- | -- |
| 2023 | $8,345 | $335,620 | $40,145 | $295,475 |
| 2022 | $9,264 | $312,950 | $40,145 | $272,805 |
| 2021 | $8,544 | $273,662 | $40,145 | $233,517 |
| 2020 | $5,875 | $191,140 | $26,094 | $165,046 |
| 2018 | $5,657 | $191,140 | $26,094 | $165,046 |
| 2017 | $4,366 | $155,000 | $26,094 | $128,906 |
| 2016 | $4,845 | $172,000 | $26,094 | $145,906 |
| 2015 | $4,334 | $187,903 | $26,094 | $161,809 |
| 2014 | $4,334 | $158,402 | $26,094 | $132,308 |
Property History
| Date | Event | Price | List to Sale | Price per Sq Ft |
|---|---|---|---|---|
| 08/26/2025 08/26/25 | Pending | -- | -- | -- |
| 08/05/2025 08/05/25 | Price Changed | $595,000 | -3.3% | $184 / Sq Ft |
| 08/05/2025 08/05/25 | For Sale | $615,000 | 0.0% | $191 / Sq Ft |
| 07/23/2025 07/23/25 | Price Changed | $615,000 | +3.4% | $191 / Sq Ft |
| 07/21/2025 07/21/25 | Pending | -- | -- | -- |
| 07/15/2025 07/15/25 | For Sale | $595,000 | 0.0% | $184 / Sq Ft |
| 02/15/2018 02/15/18 | Rented | $950 | 0.0% | -- |
| 02/15/2018 02/15/18 | Under Contract | -- | -- | -- |
| 01/06/2018 01/06/18 | For Rent | $950 | 0.0% | -- |
| 04/13/2016 04/13/16 | Rented | $950 | 0.0% | -- |
| 04/13/2016 04/13/16 | Under Contract | -- | -- | -- |
| 01/21/2016 01/21/16 | For Rent | $950 | +5.6% | -- |
| 02/17/2015 02/17/15 | Rented | $900 | -18.2% | -- |
| 02/17/2015 02/17/15 | Under Contract | -- | -- | -- |
| 04/19/2014 04/19/14 | For Rent | $1,100 | -- | -- |
Purchase History
| Date | Type | Sale Price | Title Company |
|---|---|---|---|
| Vendors Lien | -- | None Available |
Mortgage History
| Date | Status | Loan Amount | Loan Type |
|---|---|---|---|
| Open | $105,000 | Purchase Money Mortgage |
Source: Greater El Paso Association of REALTORS®
MLS Number: 926472
APN: B190-999-0010-4160
- 6246 Escondido Dr
- 6350 Escondido Dr Unit A-24
- 6224 Los Altos Dr
- 6160 Los Robles Dr
- 6256 Wildwood Ct
- 6201 Escondido Dr Unit 19G
- 6201 Escondido Dr Unit 7-C
- 6413 Pino Real Dr
- 6472 Snowheights Ct
- 428 Stonebluff Rd
- 6700 Westwind Dr
- 500 Satelite Dr
- 6315 Escondido Dr Unit J
- 766 Espada Dr Unit C
- 71 Northwind Dr
- 6135 Los Felinos Cir
- 605 Cresta Alta Dr
- 74 Northwind Dr
- 6249 Westwind Dr
- 532 Satellite Dr
