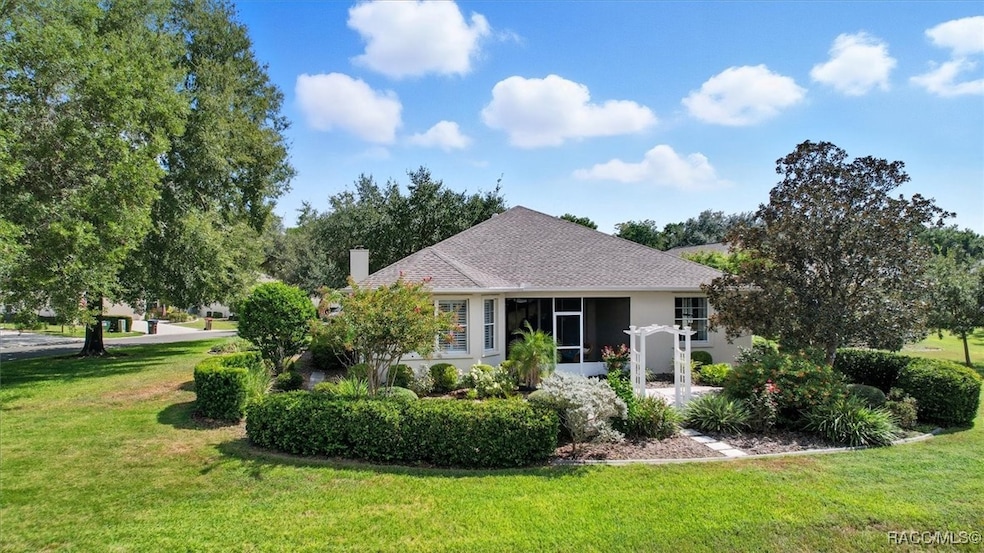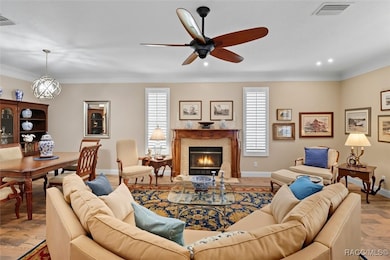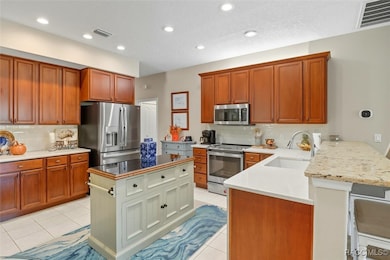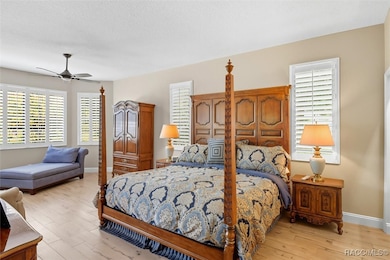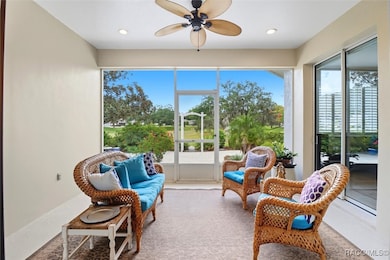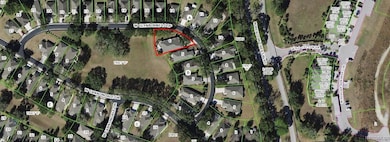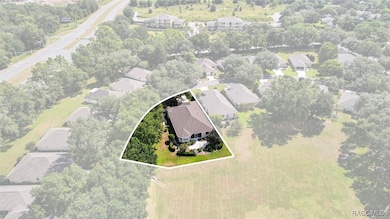6264 W Glynborne Loop Crystal River, FL 34429
Estimated payment $2,888/month
Highlights
- Updated Kitchen
- High Ceiling
- Community Pool
- Clubhouse
- Stone Countertops
- Tennis Courts
About This Home
WHAT DREAMS ARE MADE OF! All your heart’s desire lies just beyond the undeniable curb appeal of this pristine and meticulously maintained 3 BD/3 BA, 2,598sqft villa. With its full, mature landscape accentuated by stately oaks and decorative curbing, this jewel is inconspicuously tucked away in the Fox Hollow Village of the Meadowcrest Community! Let your expectations soar! The classical, traditional warmth of the home’s recently renovated interior in 2022 will not disappoint. The continuity throughout is seamless, with voluminous ceilings that add depth and visual interest, plentiful windows that bring in the bright light and sun that only Florida can bring, the luxury vinyl planking throughout that adds character and elegance, and the plantation shutters, crown molding and bullnose edges that add a touch of class. The updated kitchen boasts wood cabinets, quartz countertops, subway tile backsplash, newer stainless-steel appliances, center island, raised breakfast bar & walk in pantry. The amazing versatility of the floor plan is not a pipe dream; both formal and casual living can be realized. For the times you need to impress, enjoy a spacious, formal living/dining room combo with a gas fireplace and mantel surround, while the separate family room with a full-wall, 4 panel slider that opens to the covered screened porch and overlooks the common area behind will provide for day-to-day casual indulgences. Stay calm and dream on! For a morning read, an afternoon sip of sweet tea, al fresco dining with friends, or RELAXING after a long day, here is THE SPOT!... BEHOLD, THE PATIO GARDEN! There’s just no compromising! Enjoy sweet dreams in the grand master bedroom w/ ensuite which boasts a double French door entry, sitting area, built in beauty station, slider to the porch and 2 large walk-in closets. A SECOND MASTER BEDROOM with ensuite and walk-in closet will make your guests feel right at home. And no, you’re not daydreaming...yes, there is a separate hobby room/storage room/office off the garage with its own heating and cooling unit. The security system and irrigation system are a plus! Roof and HVAC replaced in 2022. With its locational convenience, park-like grounds and multitude of amenities, this MAINTENANCE-FREE community has become a highly sought after treasure! So much to do in a community where neighbors are friends! The clubhouse features a library, billiards room, kitchen and dance floor for parties, 2 beautiful swimming pools, lighted tennis/pickleball courts, shuffleboard/bocce ball courts & a pond with fountain & gazebo; all surrounded by winding, walking trails. Centrally located among restaurants, schools, medical facilities and shopping. Enjoy your day your way with Citrus County’s BRAND-NEW Retail hot spot, the Shoppes at Black Diamond 3 miles to the east or 5 miles to the west is Three Sister Springs & Hunter Springs Park for boating, fishing and the only place to SWIM WITH THE MANATEES! FREE 1yr HOME WARRANTY for PEACE OF MIND is OFFERED to the Buyer!
Home Details
Home Type
- Single Family
Est. Annual Taxes
- $4,208
Year Built
- Built in 2000
Lot Details
- 0.27 Acre Lot
- Property fronts a private road
- North Facing Home
- Level Lot
- Irregular Lot
- Metered Sprinkler System
- Landscaped with Trees
- Property is zoned PDR
HOA Fees
- $347 Monthly HOA Fees
Parking
- 2 Car Attached Garage
- Garage Door Opener
- Driveway
Home Design
- Block Foundation
- Slab Foundation
- Shingle Roof
- Ridge Vents on the Roof
- Asphalt Roof
- Stucco
Interior Spaces
- 2,598 Sq Ft Home
- 1-Story Property
- Crown Molding
- High Ceiling
- Gas Fireplace
- Double Pane Windows
- Plantation Shutters
- Blinds
- Sliding Doors
- Luxury Vinyl Plank Tile Flooring
Kitchen
- Updated Kitchen
- Breakfast Bar
- Walk-In Pantry
- Electric Oven
- Electric Range
- Built-In Microwave
- Dishwasher
- Stone Countertops
- Solid Wood Cabinet
- Disposal
Bedrooms and Bathrooms
- 3 Bedrooms
- Split Bedroom Floorplan
- Walk-In Closet
- 3 Full Bathrooms
- Bathtub with Shower
- Shower Only
- Separate Shower
Laundry
- Laundry in unit
- Washer
Home Security
- Home Security System
- Fire and Smoke Detector
Outdoor Features
- Gazebo
- Rain Gutters
Schools
- Rock Crusher Elementary School
- Crystal River Middle School
- Crystal River High School
Utilities
- Central Air
- Heat Pump System
- Programmable Thermostat
- Underground Utilities
- Water Heater
Community Details
Overview
- Association fees include cable TV, high speed internet, ground maintenance, pool(s), recreation facilities, reserve fund, road maintenance, tennis courts, trash
- Meadowcrest Fox Hollow Association, Phone Number (727) 232-1173
- Meadowcrest Fox Hollow Subdivision
Amenities
- Shops
- Clubhouse
- Community Kitchen
- Billiard Room
Recreation
- Tennis Courts
- Shuffleboard Court
- Community Pool
- Park
Map
Tax History
| Year | Tax Paid | Tax Assessment Tax Assessment Total Assessment is a certain percentage of the fair market value that is determined by local assessors to be the total taxable value of land and additions on the property. | Land | Improvement |
|---|---|---|---|---|
| 2025 | $4,208 | $308,562 | $20,630 | $287,932 |
| 2024 | $4,111 | $314,186 | -- | -- |
| 2023 | $4,111 | $305,035 | $20,630 | $284,405 |
| 2022 | $1,914 | $162,277 | $0 | $0 |
| 2021 | $1,885 | $157,550 | $0 | $0 |
| 2020 | $1,784 | $196,763 | $20,630 | $176,133 |
| 2019 | $1,759 | $182,468 | $13,010 | $169,458 |
| 2018 | $1,569 | $168,426 | $13,010 | $155,416 |
| 2017 | $1,562 | $135,464 | $13,010 | $122,454 |
| 2016 | $1,578 | $132,678 | $13,010 | $119,668 |
| 2015 | $1,599 | $131,756 | $12,620 | $119,136 |
| 2014 | $1,631 | $130,710 | $12,498 | $118,212 |
Property History
| Date | Event | Price | List to Sale | Price per Sq Ft | Prior Sale |
|---|---|---|---|---|---|
| 11/08/2025 11/08/25 | Price Changed | $425,000 | -2.3% | $164 / Sq Ft | |
| 09/30/2025 09/30/25 | For Sale | $435,000 | +112.2% | $167 / Sq Ft | |
| 05/25/2018 05/25/18 | Sold | $205,000 | -12.8% | $79 / Sq Ft | View Prior Sale |
| 04/25/2018 04/25/18 | Pending | -- | -- | -- | |
| 02/19/2018 02/19/18 | For Sale | $235,000 | -- | $90 / Sq Ft |
Purchase History
| Date | Type | Sale Price | Title Company |
|---|---|---|---|
| Warranty Deed | $379,000 | Tropic Title Services | |
| Warranty Deed | $205,000 | Land Title Of Citrus County | |
| Warranty Deed | -- | Land Title Of Citrus Ccounty | |
| Deed | $100 | -- | |
| Interfamily Deed Transfer | -- | Attorney | |
| Interfamily Deed Transfer | -- | Attorney | |
| Interfamily Deed Transfer | -- | None Available | |
| Deed | $35,000 | -- |
Mortgage History
| Date | Status | Loan Amount | Loan Type |
|---|---|---|---|
| Previous Owner | $44,000 | Purchase Money Mortgage |
Source: REALTORS® Association of Citrus County
MLS Number: 848608
APN: 17E-18S-25-0220-000B0-0060
- 6267 W Glynborne Loop
- 6301 W Glynborne Loop
- 1835 N Litchfield Point
- 6243 W Lexington Dr
- 6354 W Cannondale Dr
- W W Norvell Bryant Hwy
- 6084 W Fairhaven Ct
- 6337 W Lexington Dr
- 6251 W Weston Dr
- 6531 W Cannondale Dr
- 1529 N Foxboro Loop
- 6396 W Cannondale Dr
- 1690 N Foxboro Loop
- 6482 W Torrington Ct
- 1683 N Foxboro Loop
- 1602 N Foxboro Loop
- 1583 N Foxboro Loop
- 6010 W Dedham Trail
- 1603 N Foxboro Loop
- 5941 W Dedham Trail
- 6532 W Norvell Bryant Hwy
- 6536 W Norvell Bryant Hwy Unit 6536
- 6538 W Norvell Bryant Hwy Unit 6538
- 6230 W Glen Robbin Ct
- 1164 N Lion Cub Point
- 349 N Turkey Pine Loop
- 5220 W Mountainview Cir
- 8570 W Mayo Dr
- 943 SE Mayo Dr
- 1131 N Trudel Point Unit 1131
- 4195 N Pink Poppy Dr
- 753 NE 9th St
- 1004 SE 5th Ave
- 1542 SE Pinwheel Dr
- 1107 SE 4th Ave
- 5652 W Nobis Cir
- 704 NE 2nd Ave
- 130 S Suncoast Blvd Unit M37
- 5525 W Irving Ct
- 851 S Oak Crest Path
Ask me questions while you tour the home.
