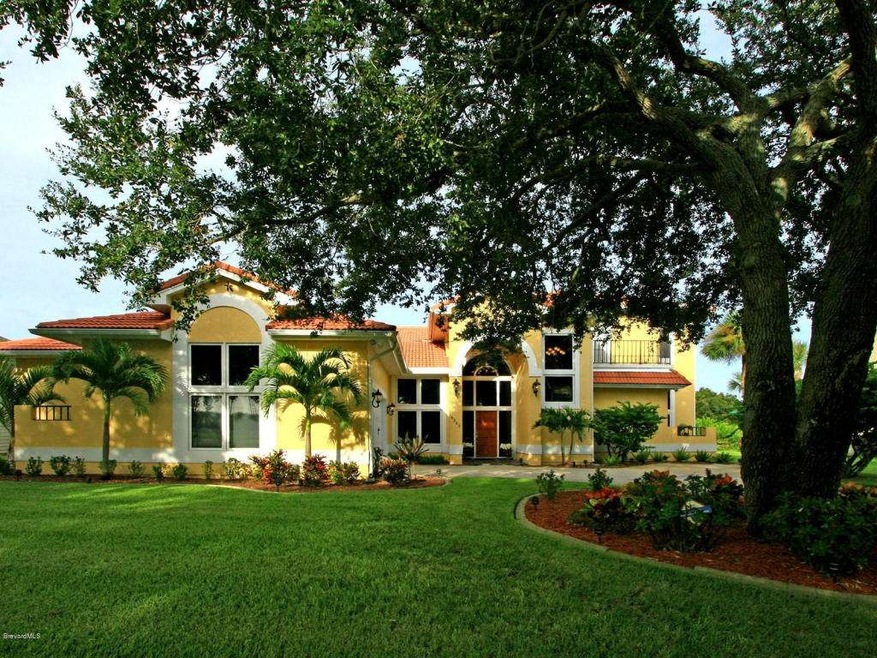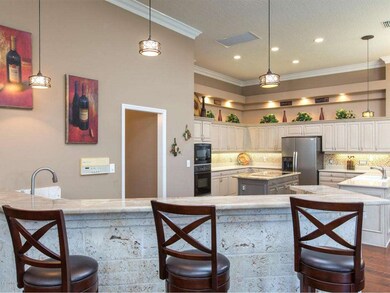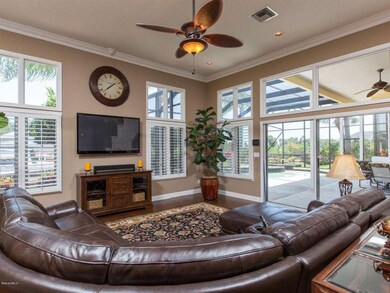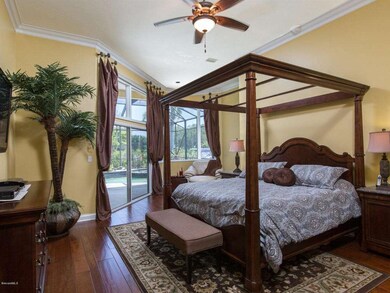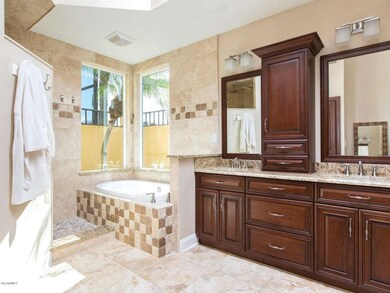
6265 Bertram Dr Rockledge, FL 32955
Highlights
- Boat Dock
- Home fronts navigable water
- In Ground Pool
- Viera High School Rated A-
- Boat Lift
- River View
About This Home
As of June 2015Ever so often art is created with brick and mortar ! I invite you to discover a place where simple things are cherished and enjoying oneself is an art form. Welcome to Paradise on the Water. This homes represents the finer things in life as one would expect to enjoy on a daily basis, truly redesigned from the inside out, every step was given special attention to detail. Redesigned master suite,new windows ,doors tankless hot water system,additional 800+ sq ft added with private office new paint and roof remodel, custom dock and 15,000 lb boat lift with access to the Indian River seconds away. If you have been looking for a true work of art, then look no further you will find total appreciation and delight at 6265 Bertram an absoulte masterpiece on the water...
Last Agent to Sell the Property
Jack Jeffcoat
Charles Rutenberg Realty Listed on: 02/15/2015
Last Buyer's Agent
Laureen Ramsey
RE/MAX Service Team
Home Details
Home Type
- Single Family
Est. Annual Taxes
- $6,983
Year Built
- Built in 1991
Lot Details
- 0.4 Acre Lot
- Home fronts navigable water
- Home fronts a canal
- West Facing Home
HOA Fees
- $10 Monthly HOA Fees
Parking
- 2 Car Attached Garage
- Garage Door Opener
Property Views
- River
- Canal
- Pool
Home Design
- Frame Construction
- Tile Roof
- Wood Siding
- Asphalt
- Stucco
Interior Spaces
- 3,911 Sq Ft Home
- 2-Story Property
- Open Floorplan
- Wet Bar
- Built-In Features
- Vaulted Ceiling
- Ceiling Fan
- Fireplace
- Family Room
- Dining Room
- Home Office
- Library
Kitchen
- Eat-In Kitchen
- Breakfast Bar
- Electric Range
- Dishwasher
- Kitchen Island
- Disposal
Flooring
- Wood
- Carpet
- Tile
Bedrooms and Bathrooms
- 4 Bedrooms
- Split Bedroom Floorplan
- Dual Closets
- Walk-In Closet
- 3 Full Bathrooms
- Separate Shower in Primary Bathroom
Laundry
- Laundry Room
- Dryer
- Washer
Home Security
- Security System Owned
- Fire and Smoke Detector
Pool
- In Ground Pool
- Screen Enclosure
Outdoor Features
- Boat Lift
- Balcony
- Porch
Schools
- Sea Park Elementary School
- Delaura Middle School
- Viera High School
Utilities
- Central Heating and Cooling System
- Propane
- Gas Water Heater
- Cable TV Available
Listing and Financial Details
- Assessor Parcel Number 26-36-12-04-00000.0-0053.00
Community Details
Overview
- S Indian River Isles 2Nd Addn Subdivision
Recreation
- Boat Dock
Ownership History
Purchase Details
Home Financials for this Owner
Home Financials are based on the most recent Mortgage that was taken out on this home.Purchase Details
Home Financials for this Owner
Home Financials are based on the most recent Mortgage that was taken out on this home.Similar Homes in Rockledge, FL
Home Values in the Area
Average Home Value in this Area
Purchase History
| Date | Type | Sale Price | Title Company |
|---|---|---|---|
| Warranty Deed | $780,000 | Alliance Title Insurance Age | |
| Warranty Deed | $750,000 | Title Security & Escrow Of C |
Mortgage History
| Date | Status | Loan Amount | Loan Type |
|---|---|---|---|
| Open | $859,500 | VA | |
| Closed | $624,000 | No Value Available | |
| Previous Owner | $675,000 | No Value Available | |
| Previous Owner | $294,830 | Unknown | |
| Previous Owner | $286,453 | Credit Line Revolving |
Property History
| Date | Event | Price | Change | Sq Ft Price |
|---|---|---|---|---|
| 07/20/2025 07/20/25 | Price Changed | $1,485,000 | -6.9% | $380 / Sq Ft |
| 07/02/2025 07/02/25 | Price Changed | $1,595,000 | -2.7% | $408 / Sq Ft |
| 06/14/2025 06/14/25 | Price Changed | $1,640,000 | -3.0% | $419 / Sq Ft |
| 06/02/2025 06/02/25 | For Sale | $1,690,000 | +116.7% | $432 / Sq Ft |
| 06/08/2015 06/08/15 | Sold | $780,000 | -1.1% | $199 / Sq Ft |
| 04/06/2015 04/06/15 | Pending | -- | -- | -- |
| 03/13/2015 03/13/15 | Price Changed | $789,000 | -7.1% | $202 / Sq Ft |
| 02/15/2015 02/15/15 | For Sale | $849,000 | -- | $217 / Sq Ft |
Tax History Compared to Growth
Tax History
| Year | Tax Paid | Tax Assessment Tax Assessment Total Assessment is a certain percentage of the fair market value that is determined by local assessors to be the total taxable value of land and additions on the property. | Land | Improvement |
|---|---|---|---|---|
| 2023 | $796 | $735,930 | $0 | $0 |
| 2022 | $772 | $714,500 | $0 | $0 |
| 2021 | $748 | $693,690 | $0 | $0 |
| 2020 | $642 | $684,120 | $0 | $0 |
| 2019 | $9,104 | $668,740 | $0 | $0 |
| 2018 | $9,169 | $656,280 | $0 | $0 |
| 2017 | $9,300 | $640,240 | $0 | $0 |
| 2016 | $9,526 | $627,080 | $185,000 | $442,080 |
| 2015 | $6,921 | $434,720 | $180,000 | $254,720 |
| 2014 | -- | $431,270 | $173,000 | $258,270 |
Agents Affiliated with this Home
-

Seller's Agent in 2025
Nancy Taylor
BHHS Florida Realty
(321) 308-0334
90 Total Sales
-
J
Seller's Agent in 2015
Jack Jeffcoat
Charles Rutenberg Realty
-
L
Buyer's Agent in 2015
Laureen Ramsey
RE/MAX
Map
Source: Space Coast MLS (Space Coast Association of REALTORS®)
MLS Number: 717874
APN: 26-36-12-04-00000.0-0053.00
- 506 Topsail Dr
- 508 Topsail Dr
- 6260 Capstan Ct
- 505 Topsail Dr
- 6340 Anchor Ln
- 6345 Anchor Ln
- 6315 Anchor Ln
- 6405 U S 1
- 982 Villa Dr
- 853 Villa Dr
- 386 Myrtlewood Rd
- 1011 Italia Ct
- 341 Myrtlewood Rd
- 607 Casa Grande Dr
- 1081 Italia Ct
- 2376 Kamin Dr
- 600 Gina Ln
- 1034 Villa Dr
- 745 Myrtlewood Ln
- 705 Players Ct
