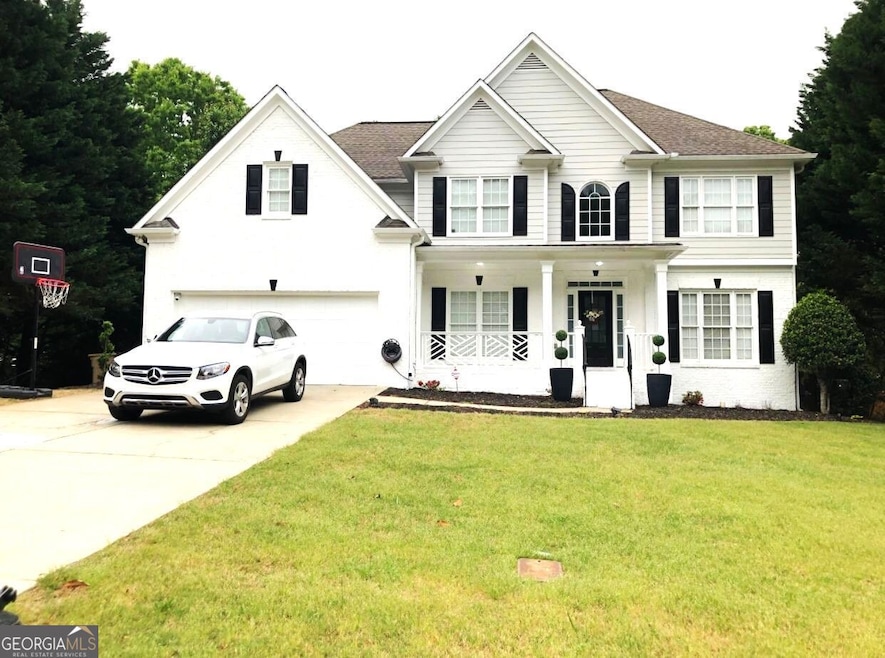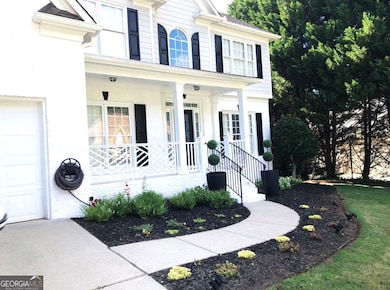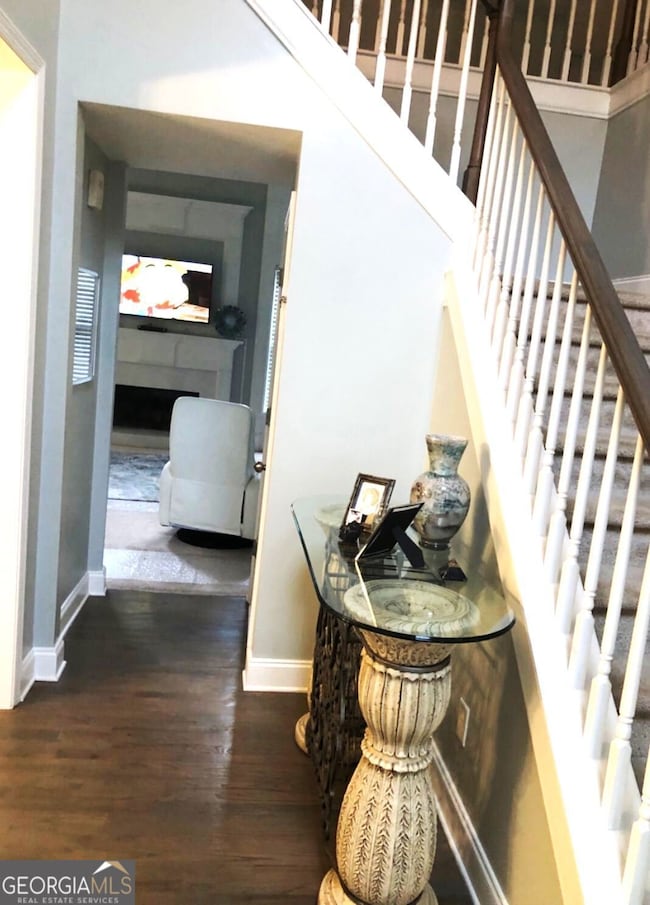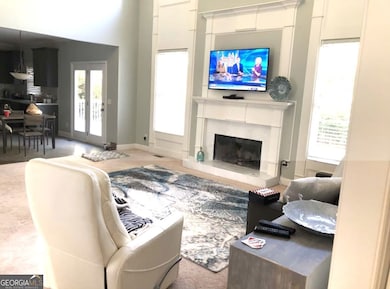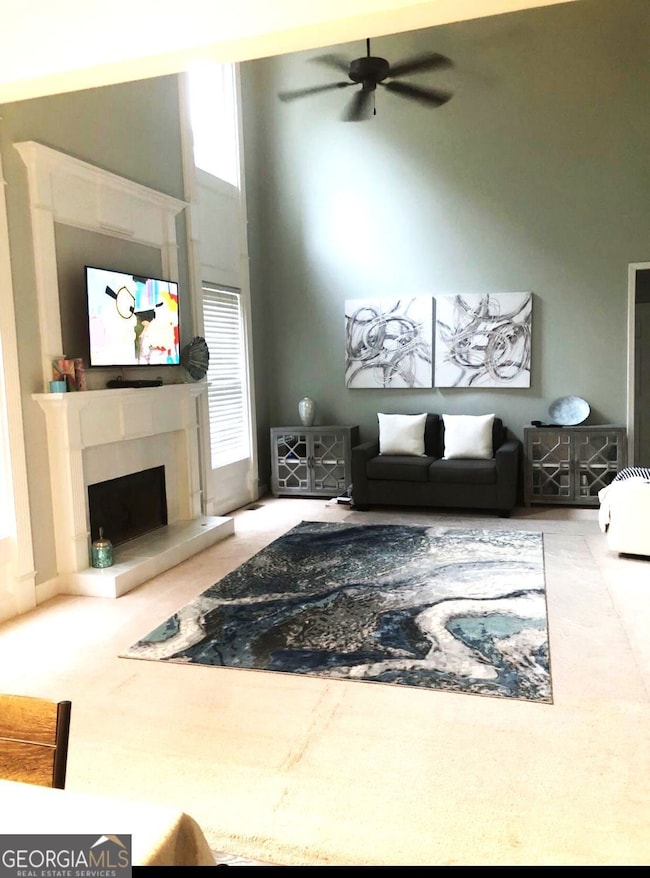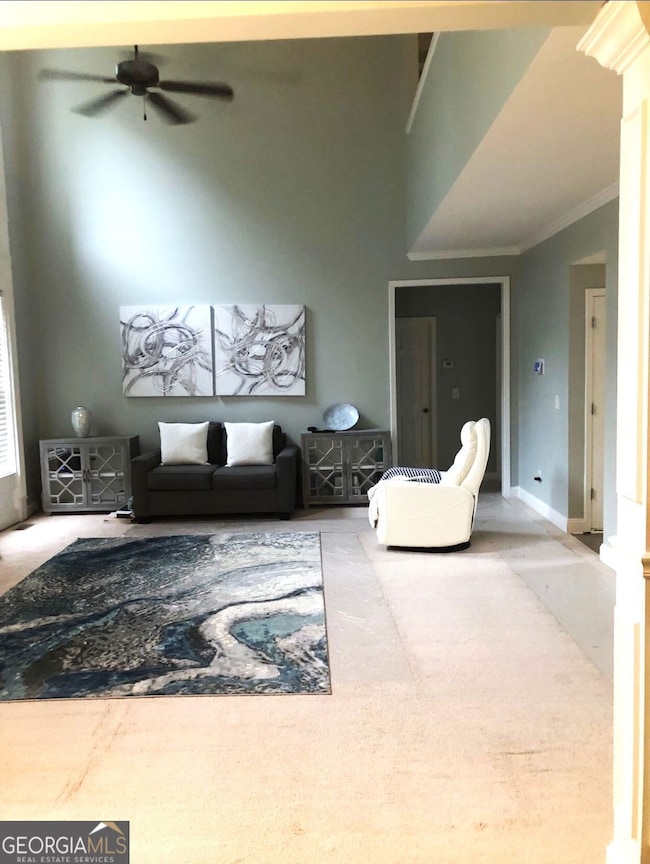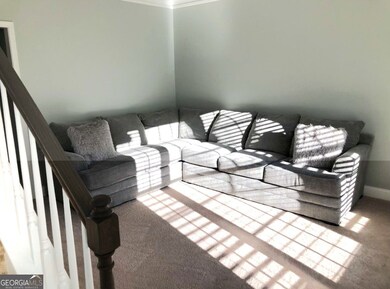6265 Lake Windsor Pkwy Buford, GA 30518
Estimated payment $4,901/month
Highlights
- Home Theater
- Home Energy Rating Service (HERS) Rated Property
- Deck
- White Oak Elementary School Rated A
- Community Lake
- Traditional Architecture
About This Home
Welcome to 6265 Lake Windsor Parkway-an exceptional residence blending timeless architecture with modern functionality in one of Buford's most desirable communities. From the soaring grand foyer to the sun-drenched two-story great room, this home exudes scale and sophistication. The gourmet kitchen overlooks a private, landscaped backyard oasis-ideal for entertaining or tranquil mornings. A full guest suite or executive office on the main level provides flexibility, while upstairs, the oversized primary suite features a spacious sitting area and a spa-inspired bath. The fully finished terrace level offers endless possibilities with a built-in bar, media room, gym, or multi-purpose spaces tailored to your lifestyle. Just moments from premier shopping, top-rated schools, and a short walk to Lake Lanier, this home offers both prestige and proximity. Your lake life begins here.
Listing Agent
BHHS Georgia Properties Brokerage Phone: 3059469799 License #345550 Listed on: 07/01/2025

Home Details
Home Type
- Single Family
Est. Annual Taxes
- $8,913
Year Built
- Built in 2003 | Remodeled
Lot Details
- 0.34 Acre Lot
- Privacy Fence
- Back Yard Fenced
- Garden
- Grass Covered Lot
HOA Fees
- $52 Monthly HOA Fees
Parking
- 2 Parking Spaces
Home Design
- Traditional Architecture
- Wood Siding
- Brick Front
Interior Spaces
- 1,118 Sq Ft Home
- 2-Story Property
- Wet Bar
- Home Theater Equipment
- Ceiling Fan
- Fireplace Features Masonry
- Window Treatments
- Formal Dining Room
- Home Theater
- Game Room
- Home Gym
- Natural lighting in basement
Kitchen
- Breakfast Area or Nook
- Walk-In Pantry
- Microwave
- Dishwasher
- Kitchen Island
- Trash Compactor
- Disposal
Flooring
- Carpet
- Laminate
- Tile
Bedrooms and Bathrooms
- 5 Bedrooms
- Walk-In Closet
- Double Vanity
Laundry
- Dryer
- Washer
Home Security
- Storm Windows
- Carbon Monoxide Detectors
- Fire and Smoke Detector
Eco-Friendly Details
- Home Energy Rating Service (HERS) Rated Property
- Energy-Efficient Appliances
- Energy-Efficient Thermostat
- Water Recycling
Outdoor Features
- Deck
Schools
- White Oak Elementary School
- Lanier Middle School
- Lanier High School
Utilities
- Forced Air Heating and Cooling System
- Heating System Uses Natural Gas
- 220 Volts
- Satellite Dish
- Cable TV Available
Community Details
Overview
- Association fees include ground maintenance, pest control, insurance, tennis, swimming, management fee
- Lanier/Windsor Subdivision
- Community Lake
Amenities
- Laundry Facilities
Recreation
- Tennis Courts
- Community Pool
Map
Home Values in the Area
Average Home Value in this Area
Tax History
| Year | Tax Paid | Tax Assessment Tax Assessment Total Assessment is a certain percentage of the fair market value that is determined by local assessors to be the total taxable value of land and additions on the property. | Land | Improvement |
|---|---|---|---|---|
| 2025 | $8,640 | $235,360 | $40,000 | $195,360 |
| 2024 | $8,913 | $240,520 | $41,600 | $198,920 |
| 2023 | $8,913 | $217,840 | $35,200 | $182,640 |
| 2022 | $6,391 | $170,000 | $22,000 | $148,000 |
| 2021 | $4,413 | $139,320 | $22,000 | $117,320 |
| 2020 | $4,445 | $139,320 | $22,000 | $117,320 |
| 2019 | $4,052 | $126,560 | $18,000 | $108,560 |
| 2018 | $4,059 | $126,560 | $18,000 | $108,560 |
| 2016 | $3,741 | $110,880 | $18,000 | $92,880 |
| 2015 | $3,650 | $105,200 | $18,000 | $87,200 |
| 2014 | -- | $100,320 | $18,000 | $82,320 |
Property History
| Date | Event | Price | List to Sale | Price per Sq Ft | Prior Sale |
|---|---|---|---|---|---|
| 07/01/2025 07/01/25 | For Sale | $779,000 | +83.3% | $697 / Sq Ft | |
| 10/05/2021 10/05/21 | Sold | $425,000 | -5.6% | $108 / Sq Ft | View Prior Sale |
| 08/04/2021 08/04/21 | Price Changed | $450,000 | -0.4% | $114 / Sq Ft | |
| 07/01/2021 07/01/21 | For Sale | $451,900 | 0.0% | $114 / Sq Ft | |
| 12/10/2012 12/10/12 | Rented | $1,700 | 0.0% | -- | |
| 12/10/2012 12/10/12 | For Rent | $1,700 | -- | -- |
Purchase History
| Date | Type | Sale Price | Title Company |
|---|---|---|---|
| Warranty Deed | $625,000 | -- | |
| Warranty Deed | $425,000 | -- | |
| Deed | $253,900 | -- |
Mortgage History
| Date | Status | Loan Amount | Loan Type |
|---|---|---|---|
| Open | $593,750 | New Conventional | |
| Previous Owner | $412,250 | New Conventional | |
| Previous Owner | $203,120 | VA |
Source: Georgia MLS
MLS Number: 10554655
APN: 7-333-321
- 5871 Dolvin Ln
- 5820 Elm Tree Dr Unit 1
- 5995 Lake Windsor Pkwy Unit 1
- 5600 Creek Dale Way
- 5984 Dolvin Ln
- 2050 Elm Tree Terrace
- 5601 Creek Dale Way
- 1983 Anchor Way Unit 1
- 5735 Lake Windsor Pkwy
- 2416 Sterling Manor Dr
- 2030 Buford Dam Rd
- 2075 Pine Tree Dr Unit B2
- 2075 Pine Tree Dr Unit A3
- 2015 Buford Dam Rd
- 5774 Harbor Dr
- 2075 Pine Tree Dr
- 5539 Hopper Dr
- 1810 Patrick Mill Place NE
- 5651 Skylar Creek Ln NE
- 1905 Barnett W Ct NE
- 5530 Little Mill Rd
- 6180 Misty Hill Ln
- 5831 Bayside Ct
- 5108 City Walk Dr
- 5148 City Walk Dr
- 5914 Mount Water Trail
- 5914 Mount Water Trail
- 1586 Garden View Dr
- 1296 Ainsworth Alley
- 1637 Marakanda Trail
- 4921 Bramblewood Cir
- 1276 Ainsworth Alley Unit Lot 51
- 1274 Ainsworth Alley
- 650 Allen St NE
- 479 W Park St
