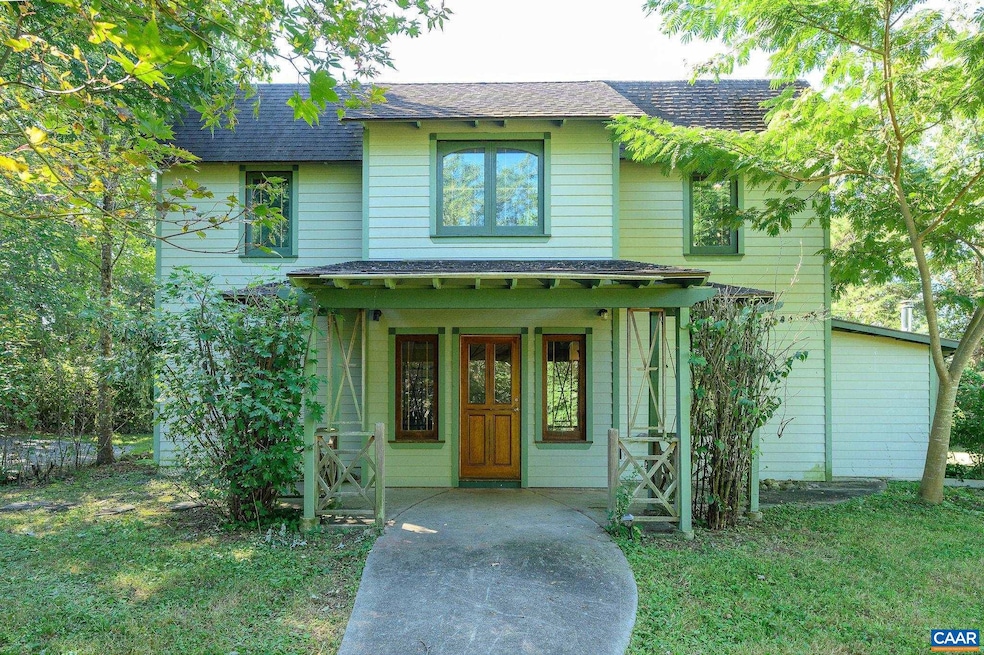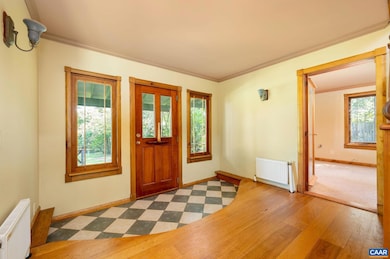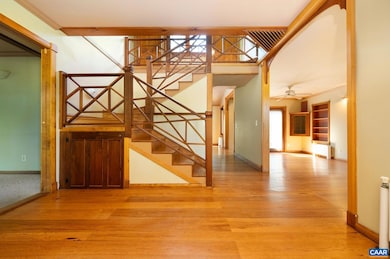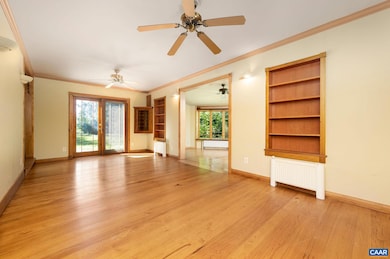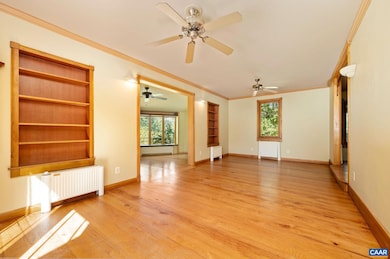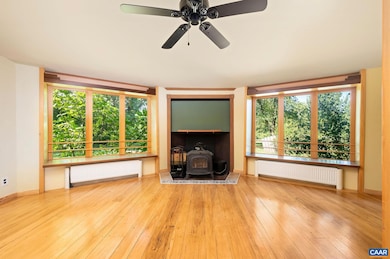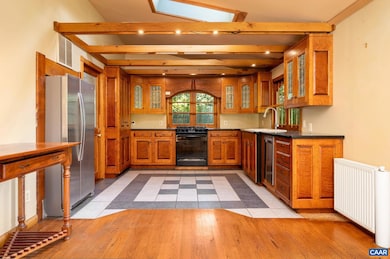6265 Midway Rd Charlottesville, VA 22903
Southwest Charlottesville NeighborhoodEstimated payment $4,174/month
Highlights
- 2.29 Acre Lot
- Wood Burning Stove
- Office or Studio
- Brownsville Elementary School Rated A-
- Mud Room
- Concrete Porch or Patio
About This Home
Private, secluded and charming. Custom built farmhouse by a furniture builder for 40 years. The farmhouse features one of a kind details throughout. Enjoy the family room with Vermont Casting wood stove, spacious living room, kitchen with curly maple cabinets and adjoining dining room with double glass doors to patio. 3 bedrooms, 2 full bathrooms, laundry/mud room. Don't miss the custom staircase. Covered front porch and reach patio, large rear patio. Generator. Separate workshop, studio and storage with 1 bedroom apartment above. The house and shop/apartment were built in 1996. Minutes to Crozet and nearby breweries and wineries. Easy access to I-64.
Home Details
Home Type
- Single Family
Est. Annual Taxes
- $4,837
Year Built
- Built in 1996 | Remodeled
Lot Details
- 2.29 Acre Lot
Home Design
- Slab Foundation
- HardiePlank Siding
- Stick Built Home
Interior Spaces
- 2,815 Sq Ft Home
- 2-Story Property
- Living Quarters
- Wood Burning Stove
- Mud Room
- Entrance Foyer
Kitchen
- Gas Range
- Dishwasher
Bedrooms and Bathrooms
- 4 Bedrooms | 1 Main Level Bedroom
- 3 Full Bathrooms
Laundry
- Laundry Room
- Washer and Dryer Hookup
Outdoor Features
- Concrete Porch or Patio
- Office or Studio
- Separate Outdoor Workshop
- Shed
- Outbuilding
Schools
- Brownsville Elementary School
- Henley Middle School
- Western Albemarle High School
Utilities
- Central Air
- Radiant Heating System
- Private Water Source
- Well
Community Details
Listing and Financial Details
- Assessor Parcel Number 07100-00-00-04700
Map
Home Values in the Area
Average Home Value in this Area
Tax History
| Year | Tax Paid | Tax Assessment Tax Assessment Total Assessment is a certain percentage of the fair market value that is determined by local assessors to be the total taxable value of land and additions on the property. | Land | Improvement |
|---|---|---|---|---|
| 2025 | $4,837 | $541,000 | $193,000 | $348,000 |
| 2024 | $4,373 | $512,100 | $180,700 | $331,400 |
| 2023 | $4,082 | $478,000 | $177,600 | $300,400 |
| 2022 | $3,251 | $380,700 | $143,100 | $237,600 |
| 2021 | $2,893 | $338,800 | $130,600 | $208,200 |
| 2020 | $2,763 | $323,500 | $127,500 | $196,000 |
| 2019 | $2,708 | $317,100 | $130,600 | $186,500 |
| 2018 | $2,570 | $314,700 | $130,600 | $184,100 |
| 2017 | $2,500 | $298,000 | $112,000 | $186,000 |
| 2016 | $2,613 | $311,500 | $149,300 | $162,200 |
| 2015 | $1,260 | $307,800 | $149,300 | $158,500 |
| 2014 | -- | $295,400 | $136,900 | $158,500 |
Property History
| Date | Event | Price | List to Sale | Price per Sq Ft |
|---|---|---|---|---|
| 09/02/2025 09/02/25 | For Sale | $719,000 | -- | $255 / Sq Ft |
Purchase History
| Date | Type | Sale Price | Title Company |
|---|---|---|---|
| Bargain Sale Deed | $620,000 | Old Republic National Title |
Source: Charlottesville area Association of Realtors®
MLS Number: 668573
APN: 07100-00-00-04700
- 460 Twinkling Springs
- 6217 Raynor Place
- 4554 Trailhead Dr
- 1005 Heathercroft Cir
- 930 Claudius Ct
- 328 Marquette Ct
- 422 Cranberry Ln
- 3000 Vue Ave
- 1227 Blue Ridge Ave
- 805 Park Ridge Dr
- 0 Upper Stony Run
- 1918 Browns Gap Turnpike Unit Apartment A
- 585 Ragged Mountain Dr
- 4285 Burton Rd Unit West Aerie 2
- 1388 5th St Unit C
- 901 4th St
- 1013 B St
- 440 Market Ave
- 440 Market Ave
- 1324 Silverbell Ct
