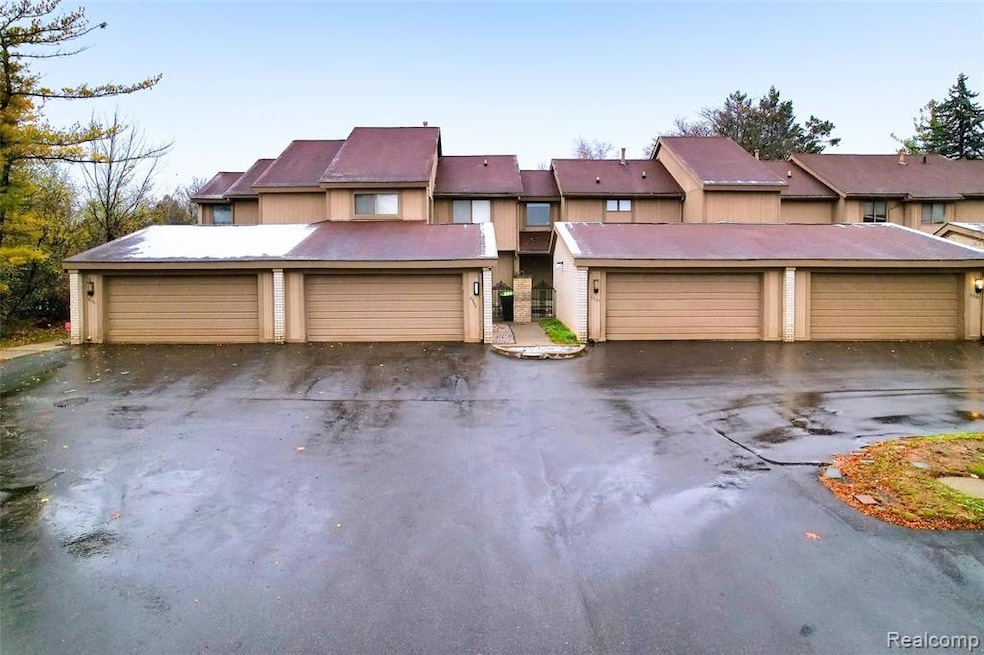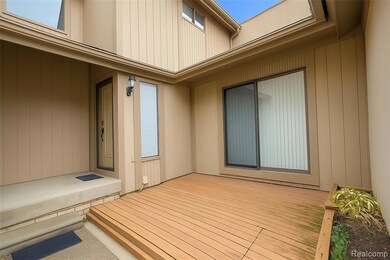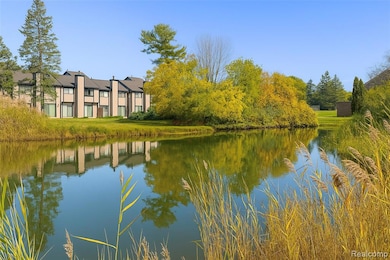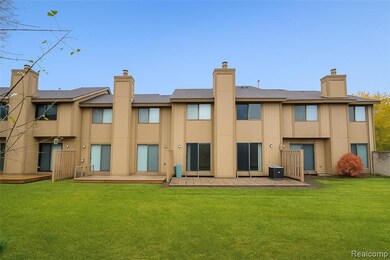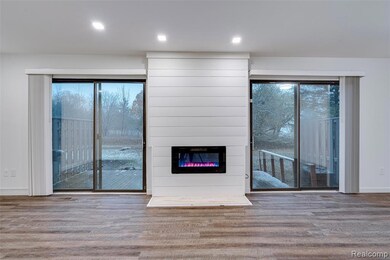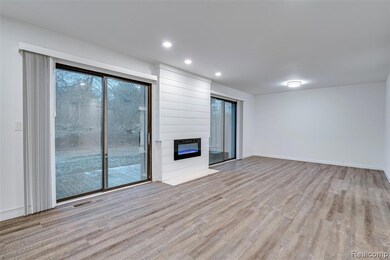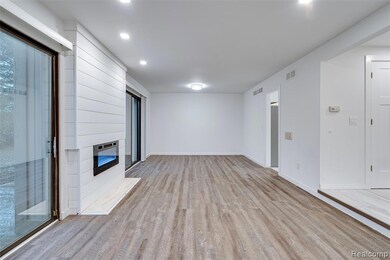6265 Potomac Cir West Bloomfield, MI 48322
Estimated payment $2,256/month
Highlights
- Colonial Architecture
- 2 Car Attached Garage
- Dogs and Cats Allowed
- Ground Level Unit
- Forced Air Heating and Cooling System
- Electric Fireplace
About This Home
Welcome to this beautifully renovated, appointed 2-story Condo in the sought-after Condominiums at POTOMAC TOWNE community.
Beautiful Condo With 2 Bedrooms And 3.5 Bath, Fully Finished Basement With 2-car Attached Garage, with Private back yard, Located In The Heart of West Bloomfield Twp! The impressive great room is adorned with a captivating cathedral ceiling, creating a spacious and airy atmosphere. Ample storage everywhere throughout the home and an abundance of natural light from all the windows!! The primary suite ensuite bath will make you feel like you are at a spa! The kitchen is equipped with an island, Quartz countertops, stainless steel appliances, backsplash, and upgraded cabinetry, perfect for both cooking and entertaining and reverse osmosis. A striking recess lights the dining area, creating an ideal space for gatherings and energy-efficient LED lighting throughout.
The expansive primary bedroom is a true retreat, featuring a large drop-in tub, shower enclosure, vanity, and a massive walk-in closet. The second bedroom with an en-suite bathroom, providing privacy and comfort.All the bathrooms with Quartz. Located in a desirable neighborhood, this condo is conveniently close to shopping, highways, dining, and recreational activities. Don't miss the opportunity to make this stunning space your own!HOA covers: Snow Removal, Maintenance of Grounds, Sewer, and Water. BATVI, List of updates - All LED lighting - dimmable at many points - 2022/2023 - New light fixtures and switches - 2022/2023 - GE washer and dryer with pedestals - 2024 - Frigidaire stainless steel fridge, dishwasher, microwave and gas range - 2022/2023- Water heater with 10 year warranty - 2024 - Quartz countertops in kitchen, master bath and half bath - 2022/2023 - New cabinets in the kitchen - 2022/2023 - Under sink water filter - 2022/2023- Vinyl flooring on all three floors - Updated bathrooms - 2022/2023- New doors, door handles and hardware 2022/2023, $500 Home Warranty included!
Listing Agent
Community Choice Realty Associates, LLC License #6501392854 Listed on: 11/11/2025
Property Details
Home Type
- Condominium
Est. Annual Taxes
Year Built
- Built in 1973 | Remodeled in 2023
HOA Fees
- $382 Monthly HOA Fees
Parking
- 2 Car Attached Garage
Home Design
- Colonial Architecture
- Poured Concrete
Interior Spaces
- 1,521 Sq Ft Home
- 2-Story Property
- Electric Fireplace
- Finished Basement
Kitchen
- Free-Standing Gas Range
- Microwave
- Dishwasher
Bedrooms and Bathrooms
- 2 Bedrooms
Laundry
- Dryer
- Washer
Location
- Ground Level Unit
Utilities
- Forced Air Heating and Cooling System
- Heating System Uses Natural Gas
- Natural Gas Water Heater
- Sewer in Street
- Cable TV Available
Listing and Financial Details
- Assessor Parcel Number 1828477003
Community Details
Overview
- Jason Williams Association, Phone Number (866) 788-5130
- Potomac Towne Ii Occpn 215 Subdivision
Pet Policy
- Dogs and Cats Allowed
Map
Home Values in the Area
Average Home Value in this Area
Tax History
| Year | Tax Paid | Tax Assessment Tax Assessment Total Assessment is a certain percentage of the fair market value that is determined by local assessors to be the total taxable value of land and additions on the property. | Land | Improvement |
|---|---|---|---|---|
| 2024 | $2,909 | $112,560 | $0 | $0 |
| 2022 | $2,150 | $85,930 | $17,000 | $68,930 |
| 2021 | $2,790 | $83,370 | $0 | $0 |
| 2020 | $2,012 | $79,170 | $16,880 | $62,290 |
| 2018 | $2,629 | $71,000 | $16,880 | $54,120 |
| 2015 | -- | $56,420 | $0 | $0 |
| 2014 | -- | $49,940 | $0 | $0 |
| 2011 | -- | $52,140 | $0 | $0 |
Property History
| Date | Event | Price | List to Sale | Price per Sq Ft | Prior Sale |
|---|---|---|---|---|---|
| 11/11/2025 11/11/25 | For Sale | $284,900 | +9.6% | $187 / Sq Ft | |
| 08/06/2024 08/06/24 | Sold | $260,000 | +2.0% | $171 / Sq Ft | View Prior Sale |
| 07/09/2024 07/09/24 | Pending | -- | -- | -- | |
| 06/26/2024 06/26/24 | For Sale | $255,000 | +8.5% | $168 / Sq Ft | |
| 01/03/2023 01/03/23 | Sold | $235,000 | -6.0% | $155 / Sq Ft | View Prior Sale |
| 12/31/2022 12/31/22 | Pending | -- | -- | -- | |
| 11/15/2022 11/15/22 | Price Changed | $250,000 | -9.1% | $164 / Sq Ft | |
| 10/28/2022 10/28/22 | For Sale | $275,000 | -- | $181 / Sq Ft |
Purchase History
| Date | Type | Sale Price | Title Company |
|---|---|---|---|
| Warranty Deed | $260,000 | Visionary Title Agency | |
| Warranty Deed | $235,000 | -- | |
| Warranty Deed | $235,000 | None Listed On Document | |
| Warranty Deed | $136,000 | None Listed On Document | |
| Interfamily Deed Transfer | -- | None Available | |
| Interfamily Deed Transfer | -- | None Available |
Source: Realcomp
MLS Number: 20251053158
APN: 18-28-477-003
- 5353 Wright Way W
- 5106 Rock Run
- 5216 Brett Ct Unit 53
- 6323 Potomac Cir Unit 22
- 5120 Langlewood Ct
- 5015 Langlewood Dr
- 6121 Westbrooke Dr Unit 7
- 6607 Westbrooke Ct
- 6684 Stonebridge E
- 5023 Meadowbrook Dr
- 5727 Royal Wood
- 6067 Charles Dr
- 6783 Burtonwood Dr
- 5016 Patrick Rd
- 5720 Beauchamp
- 5428 Hammersmith Dr
- 6880 Burtonwood Dr
- 5965 Crestwood Dr
- 23617 Trailview Dr Unit 29
- 23601 Trailview Dr Unit 37
- 5214 Brett Ct
- 5460 Bentley Rd
- 6569 Whispering Woods Dr Unit 73
- 6463 Royal Pointe Dr
- 6618 Shadowood Dr
- 6358 Timberwood S
- 5647 Perrytown Dr
- 6660 Maple Lakes Dr
- 5658 Drake Hollow Dr E Unit 29
- 5652 Drake Hollow Dr E Unit 31
- 6350 Aldingbrooke Circle Rd N
- 5511 Maple Leaf Ct
- 6620 Fireside Ct
- 6616 Embers Ct Unit 49
- 6621 Bellows Ct Unit 62
- 6342 Aspen Ridge Blvd Unit 18
- 4180 Colorado Ln
- 6298 Aspen Ridge Blvd Unit 34
- 5521 Walnut Cir W Unit 39
- 6834 Chimney Hill Dr
