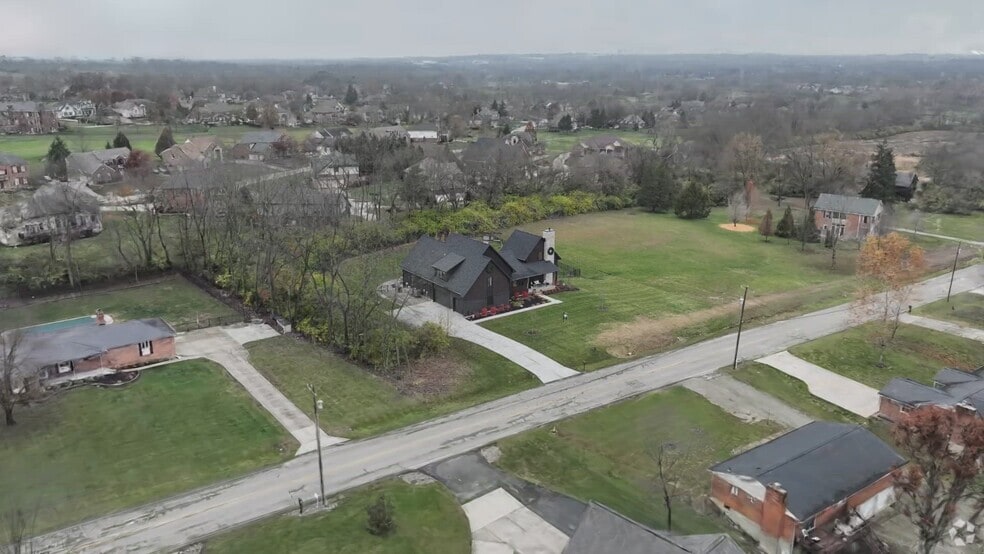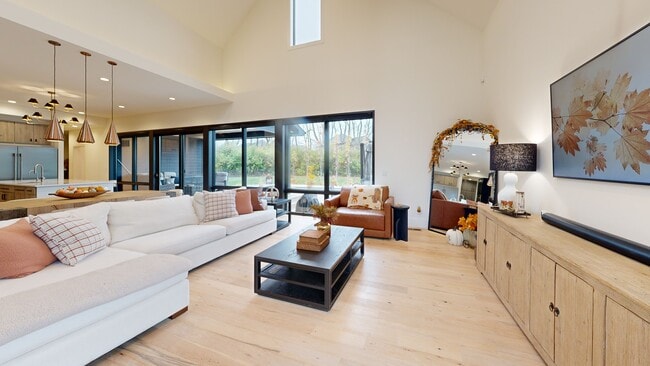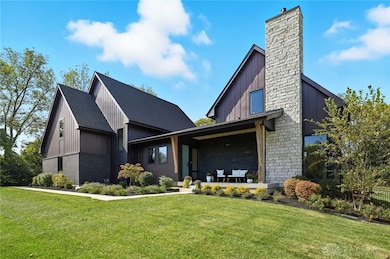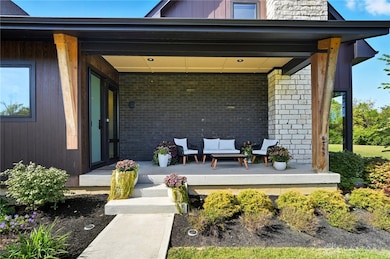
6265 Red Lion 5 Points Rd Springboro, OH 45066
Estimated payment $8,117/month
Highlights
- Hot Property
- In Ground Pool
- Deck
- Dennis Elementary School Rated A-
- 1.25 Acre Lot
- Freestanding Bathtub
About This Home
This exceptional modern luxury home is drenched in natural light and showcases over 4,300 square feet of sophisticated living space, including a beautifully finished lower-level recreation area., sitting on just over an acre. The open-concept main floor features soaring ceilings, expansive windows, and a striking gas fireplace that anchors the great room. The gourmet kitchen is a chef’s dream with sleek cabinetry, a walk-in pantry, a gas cooktop, Bosch wall oven and microwave, and a premium Frigidaire Professional side-by-side refrigerator and freezer. The first-floor primary suite offers a spa-like retreat with a dual vanity bath, freestanding soaking tub, oversized tile shower, private commode room, and custom walk-in closet. Electronic blinds on the first floor provide effortless comfort and privacy. Upstairs, two generous bedrooms, a full bath, and a versatile loft offer elegant additional living space. The lower level provides a stylish recreation area with endless possibilities and is plumbed for a third full bath. Step outside to a private resort-style backyard featuring an expansive covered patio, an in-ground heated fiberglass pool with sun deck and automatic cover, and lush professional landscaping with exquisite lighting. The exterior is enhanced by timeless hardscaping and gutter guards surrounding the home for easy maintenance. Additional amenities include a three-car side-entry garage, fenced yard and entire yard has an irrigation system for plush grass, hot tub (negotiable), custom mud hall with built-in bench seating, designer laundry room with storage cabinetry, and a chic pocket office ideal for work or nursery use. The elevated powder room showcases designer wallpaper, adding a touch of sophistication, while two zoned HVAC systems ensure year-round comfort in this meticulously designed, high-end residence that perfectly blends modern elegance with luxurious everyday living. Reverses Osmosis Water System Included.
Home Details
Home Type
- Single Family
Year Built
- 2022
Lot Details
- 1.25 Acre Lot
- Sprinkler System
Parking
- 3 Car Attached Garage
- Garage Door Opener
Home Design
- Brick Exterior Construction
- Stone
Interior Spaces
- 4,556 Sq Ft Home
- 1.5-Story Property
- Self Contained Fireplace Unit Or Insert
- Fireplace With Glass Doors
- Gas Fireplace
- Insulated Windows
- Combination Kitchen and Living
- Laundry Room
- Finished Basement
Kitchen
- Walk-In Pantry
- Built-In Oven
- Cooktop
- Microwave
- Bosch Dishwasher
- Dishwasher
- Kitchen Island
- Quartz Countertops
- Disposal
Bedrooms and Bathrooms
- 3 Bedrooms
- Bathroom on Main Level
- Freestanding Bathtub
- Soaking Tub
Outdoor Features
- In Ground Pool
- Deck
- Patio
Utilities
- Forced Air Heating and Cooling System
- Heat Pump System
- Propane
- Septic Tank
- Septic System
Listing and Financial Details
- Assessor Parcel Number 08124510050
Community Details
Overview
- Property has a Home Owners Association
Recreation
- Trails
3D Interior and Exterior Tours
Floorplans
Map
Home Values in the Area
Average Home Value in this Area
Property History
| Date | Event | Price | List to Sale | Price per Sq Ft | Prior Sale |
|---|---|---|---|---|---|
| 11/04/2025 11/04/25 | Price Changed | $1,299,900 | -7.1% | $285 / Sq Ft | |
| 10/11/2025 10/11/25 | For Sale | $1,399,900 | +42.9% | $307 / Sq Ft | |
| 06/02/2023 06/02/23 | Sold | $979,900 | -1.5% | $223 / Sq Ft | View Prior Sale |
| 04/26/2023 04/26/23 | Pending | -- | -- | -- | |
| 04/10/2023 04/10/23 | Price Changed | $995,000 | -9.1% | $226 / Sq Ft | |
| 05/25/2022 05/25/22 | For Sale | $1,095,000 | -- | $249 / Sq Ft |
About the Listing Agent

Meet Angela Flory: Your Trusted Real Estate Partner
With over 20 years of experience in the real estate industry, Angela Flory is a dedicated professional who knows how to deliver results. Beginning her career in 1999 as a custom home builder, Angela worked on projects ranging from single-family homes to multi-million-dollar developments, gaining invaluable expertise in residential and custom home construction. In 2006, she joined one of the region’s top builders, as Vice President of
Angela's Other Listings
Source: Dayton REALTORS®
MLS Number: 945560
- 980 Heatherwoode Cir
- 78 Clevenger Ct
- Serenity Plan at Woodgrove
- 5944 Round Hill Ct
- 8 Glasgow St
- 18 Glasgow St
- 25 Morris St
- 25 Morris St Unit 13
- 45 Morris St Unit 15
- 45 Morris St
- 70 Morris St Unit 6
- 65 Morris St Unit 17
- 65 Morris St
- Hampton Plan at Northampton
- Cheswicke Plan at Northampton
- Barrett Plan at Northampton
- Hyde Park Plan at Northampton
- Melville Plan at Northampton
- Cooke Plan at Northampton
- Monroe Plan at Northampton
- 45 Haverstraw Place
- 318 E Central Ave
- 475 Gilpin Dr
- 140 Redbud Dr
- 37 W Lytle 5 Points Rd
- 80 Gregg Ct
- 10 Aime Dr
- 10 Falls Blvd
- 2 Emerald Way
- 510 Arlington Dr
- 1435 Redsunset Dr
- 9414 Aspen Brook Ct
- 1515 N Wood Creek Dr
- 101 N Main St Unit 3
- 460 Pewter Hill Ct
- 1664 N Wood Creek Dr
- 10501 Landing Way
- 2895 Taos Dr
- 5549 Innovation Dr
- 17 Hawthorne Gate Dr





