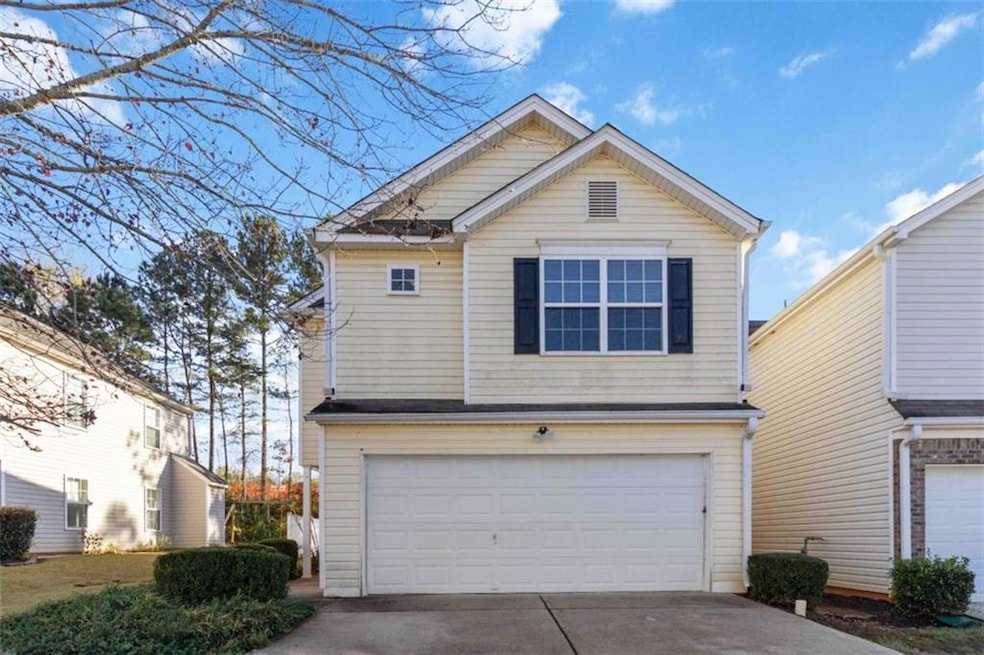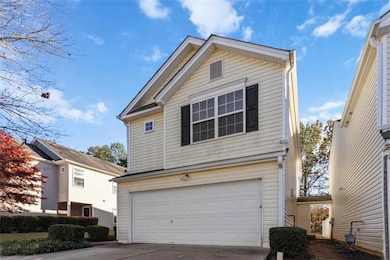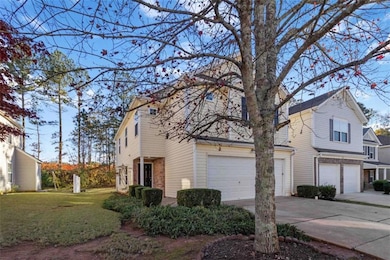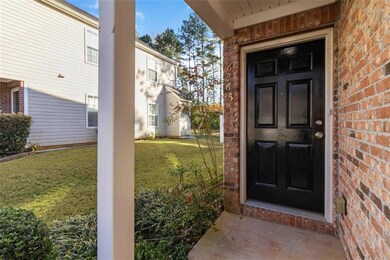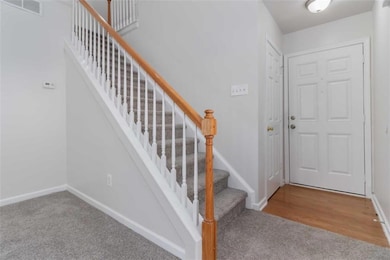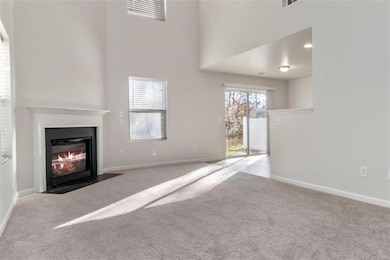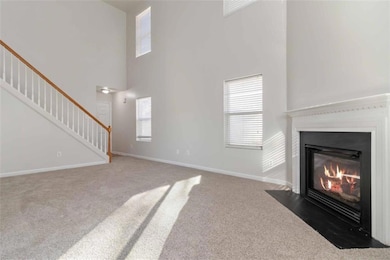6265 Smoke Ridge Ln Cumming, GA 30041
Lake Lanier NeighborhoodEstimated payment $2,013/month
Highlights
- Open-Concept Dining Room
- Clubhouse
- Rural View
- Chestatee Elementary School Rated A-
- Living Room with Fireplace
- Traditional Architecture
About This Home
Welcome to 6265 Smoke Ridge Lane in the sought-after Mountain Ridge community of Forsyth County! This beautifully updated 3-bedroom, 2.5-bath home built in 2005 offers comfort, modern finishes, and an ideal location just minutes from top-rated schools, shopping, and dining. Freshly painted throughout (2024), the home features new carpet in the family room, bedrooms, and hallway, LVP flooring in the kitchen and dining area, and tile flooring in all bathrooms. The two-story family room showcases a cozy fireplace and abundant natural light, creating an inviting space for both relaxation and entertaining. The kitchen boasts granite countertops, stainless steel appliances, and an open-concept layout that seamlessly connects to the dining area-perfect for everyday living and gatherings. Upstairs, the spacious primary suite offers a private ensuite bath and generous closet space, while secondary bedrooms provide flexibility for family, guests, or a home office. Enjoy outdoor living in the large, level backyard, ideal for weekend cookouts, play, or simply unwinding. The home's location provides easy access to GA-400, Lake Lanier, The Collection at Forsyth, and award-winning Forsyth County schools. This home combines modern updates, functionality, and a prime Forsyth County location-move-in ready and waiting for its next owner. Schedule your private showing today!
Home Details
Home Type
- Single Family
Est. Annual Taxes
- $2,975
Year Built
- Built in 2005
Lot Details
- 3,920 Sq Ft Lot
- Property fronts a county road
- Level Lot
HOA Fees
- $5 Monthly HOA Fees
Parking
- 2 Car Garage
- Front Facing Garage
Home Design
- Traditional Architecture
- Slab Foundation
- Composition Roof
- Vinyl Siding
Interior Spaces
- 1,333 Sq Ft Home
- 2-Story Property
- Entrance Foyer
- Living Room with Fireplace
- 2 Fireplaces
- Open-Concept Dining Room
- Rural Views
- Fire and Smoke Detector
- Laundry in Kitchen
Kitchen
- Microwave
- Kitchen Island
Flooring
- Wood
- Carpet
Bedrooms and Bathrooms
- 3 Bedrooms
- Walk-In Closet
- Separate Shower in Primary Bathroom
Outdoor Features
- Breezeway
- Rain Gutters
Schools
- Chestatee Elementary School
- North Forsyth Middle School
- North Forsyth High School
Utilities
- Central Heating and Cooling System
Listing and Financial Details
- Assessor Parcel Number 249 164
Community Details
Overview
- Mountain Ridge Subdivision
Amenities
- Clubhouse
Map
Home Values in the Area
Average Home Value in this Area
Tax History
| Year | Tax Paid | Tax Assessment Tax Assessment Total Assessment is a certain percentage of the fair market value that is determined by local assessors to be the total taxable value of land and additions on the property. | Land | Improvement |
|---|---|---|---|---|
| 2025 | $2,975 | $121,332 | $40,000 | $81,332 |
| 2024 | $2,975 | $121,332 | $40,000 | $81,332 |
| 2023 | $1,931 | $78,440 | $16,000 | $62,440 |
| 2022 | $2,088 | $78,440 | $16,000 | $62,440 |
| 2021 | $2,166 | $78,440 | $16,000 | $62,440 |
| 2020 | $1,679 | $60,800 | $16,000 | $44,800 |
| 2019 | $1,681 | $60,800 | $16,000 | $44,800 |
| 2018 | $1,681 | $60,800 | $16,000 | $44,800 |
| 2017 | $1,528 | $55,040 | $14,000 | $41,040 |
| 2016 | $1,383 | $49,816 | $11,816 | $38,000 |
| 2015 | $1,642 | $59,040 | $14,000 | $45,040 |
| 2014 | $1,406 | $53,120 | $0 | $0 |
Property History
| Date | Event | Price | List to Sale | Price per Sq Ft | Prior Sale |
|---|---|---|---|---|---|
| 11/05/2025 11/05/25 | For Sale | $334,000 | +168.1% | $251 / Sq Ft | |
| 02/20/2015 02/20/15 | Sold | $124,600 | -14.1% | $70 / Sq Ft | View Prior Sale |
| 01/20/2015 01/20/15 | Pending | -- | -- | -- | |
| 01/05/2015 01/05/15 | For Sale | $145,000 | 0.0% | $81 / Sq Ft | |
| 04/22/2013 04/22/13 | Rented | $1,000 | 0.0% | -- | |
| 04/22/2013 04/22/13 | For Rent | $1,000 | 0.0% | -- | |
| 02/02/2013 02/02/13 | Rented | $1,000 | -4.8% | -- | |
| 01/03/2013 01/03/13 | Under Contract | -- | -- | -- | |
| 01/02/2013 01/02/13 | For Rent | $1,050 | +5.0% | -- | |
| 02/01/2012 02/01/12 | Rented | $1,000 | -9.1% | -- | |
| 01/02/2012 01/02/12 | Under Contract | -- | -- | -- | |
| 11/01/2011 11/01/11 | For Rent | $1,100 | -- | -- |
Purchase History
| Date | Type | Sale Price | Title Company |
|---|---|---|---|
| Warranty Deed | -- | -- | |
| Warranty Deed | $124,600 | -- | |
| Deed | $146,000 | -- | |
| Deed | $136,000 | -- |
Mortgage History
| Date | Status | Loan Amount | Loan Type |
|---|---|---|---|
| Previous Owner | $116,800 | New Conventional | |
| Previous Owner | $125,860 | VA |
Source: First Multiple Listing Service (FMLS)
MLS Number: 7682830
APN: 249-164
- 5305 Mountain Top Place
- 5645 Mountain Top Place
- 5250 Kendalls Way
- 4830 Frontier Dr
- 6745 Payton Rd
- 4195 Settlers Grove Rd
- 4510 Trailmaster Cir
- 4420 Sunbonnet Rd
- 4065 Jot Em Down Rd
- 4445 Sundance Cir
- 6370 Stillwood Ln
- 4060 Jot Em Down Rd
- 4960 Plainsman Cir
- 4845 Plainsman Cir
- 179 Oakmont Dr
- 2 Cantrell Rd
- 6215 Smoke Ridge Ln
- 6160 Smoke Ridge Ln
- 6160 Mountain Top Place
- 6130 Mountain Top Place
- 5710 Ridge Stone Way
- 6735 Crossview Dr
- 4185 Settlers Grove Rd
- 23 Weeping Willow Ln
- 105 Berry Dr
- 116 Parkwood Dr
- 140 Oakmont Dr
- 10 Berry Dr
- 180 Hensley Park Ln Unit Heron
- 180 Hensley Park Ln Unit The Wren
- 180 Hensley Park Ln Unit Finch
- 111 Northfield Cir
- 15 Greenfield Dr
- 5940 Stargazer Way
- 37 Foxgrove Dr
- 107 Greenfield Dr
