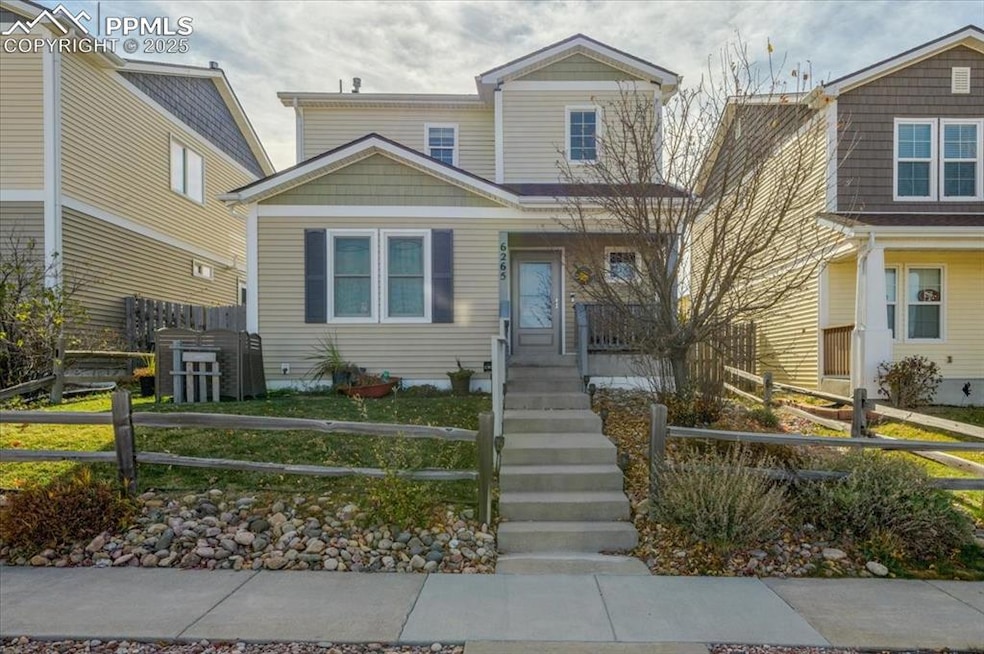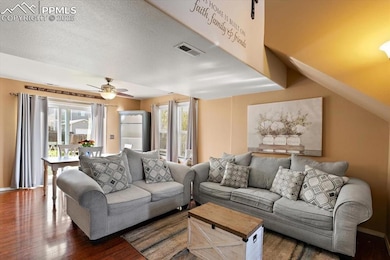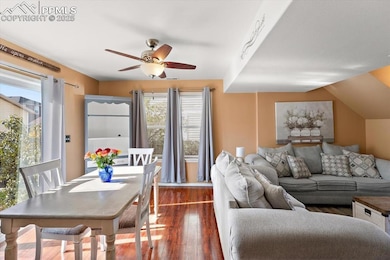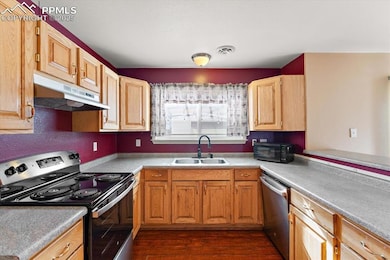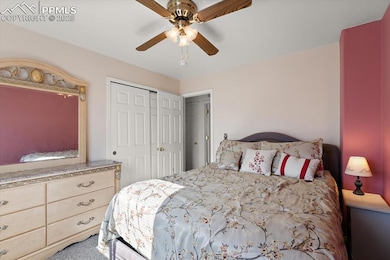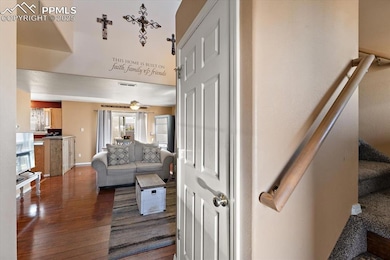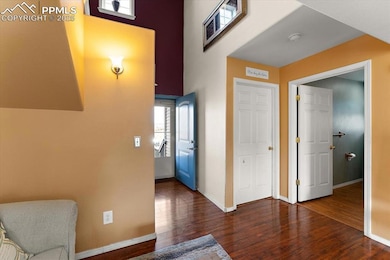6265 Sorpresa Ln Colorado Springs, CO 80924
Estimated payment $2,237/month
Highlights
- Solar Power System
- Wood Flooring
- 1 Car Detached Garage
- Chinook Trail Middle School Rated A-
- Main Floor Bedroom
- 4-minute walk to Cumbre Vista
About This Home
Welcome to this thoughtfully designed and accessible 3-bedroom, 2-bathroom home in Academy District 20. This residence provides comfortable living with features tailored for ADA accessibility — wide doorways, barrier-free entryways, and a smooth transition throughout the home. The open floor plan creates a welcoming flow from the living spaces into the the bedrooms and bathrooms. This home also has paid off solar panels and central A/C ensuring year round comfort. Enjoy outdoor living on your private back patio, ideal for relaxing or entertaining in a peaceful setting. A detached one-car garage offers convenient off-street parking and additional storage or workshop space. Bedrooms are well sized, and the two full bathrooms offer both functionality and ease. Located in a desirable neighborhood, this home is within the boundaries of Legacy Peak Elementary, Chinook Trail Middle School, and Liberty High School. With easy access to nearby amenities, shopping, and major commuter routes, this property offers both convenience and thoughtful design. Move-in ready and designed to accommodate all users comfortably, 6265 Sorpresa Lane is a rare find with accessibility and charm.
Home Details
Home Type
- Single Family
Est. Annual Taxes
- $2,049
Year Built
- Built in 2008
Lot Details
- 4,034 Sq Ft Lot
- Property is Fully Fenced
- Landscaped
- Level Lot
HOA Fees
- $59 Monthly HOA Fees
Parking
- 1 Car Detached Garage
- Driveway
Home Design
- Shingle Roof
- Aluminum Siding
Interior Spaces
- 1,418 Sq Ft Home
- 2-Story Property
- Ceiling Fan
- Six Panel Doors
- Wood Flooring
- Crawl Space
- Laundry on upper level
Kitchen
- Oven
- Dishwasher
Bedrooms and Bathrooms
- 3 Bedrooms
- Main Floor Bedroom
- 2 Full Bathrooms
Accessible Home Design
- Accessible Bathroom
- Accessible Kitchen
- Remote Devices
- Accessible Doors
- Accessible Ramps
Eco-Friendly Details
- Solar Power System
- Heating system powered by active solar
Outdoor Features
- Shed
Schools
- Legacy Peak Elementary School
- Chinook Trail Middle School
- Liberty High School
Utilities
- Central Air
- Heating System Uses Natural Gas
Community Details
- Association fees include covenant enforcement, trash removal
Map
Home Values in the Area
Average Home Value in this Area
Tax History
| Year | Tax Paid | Tax Assessment Tax Assessment Total Assessment is a certain percentage of the fair market value that is determined by local assessors to be the total taxable value of land and additions on the property. | Land | Improvement |
|---|---|---|---|---|
| 2025 | $2,049 | $26,710 | -- | -- |
| 2024 | $1,992 | $25,690 | $3,920 | $21,770 |
| 2023 | $1,992 | $25,690 | $3,920 | $21,770 |
| 2022 | $1,958 | $18,700 | $3,630 | $15,070 |
| 2021 | $2,396 | $19,250 | $3,740 | $15,510 |
| 2020 | $2,158 | $16,520 | $3,250 | $13,270 |
| 2019 | $2,201 | $16,520 | $3,250 | $13,270 |
| 2018 | $1,761 | $13,360 | $2,810 | $10,550 |
| 2017 | $1,757 | $13,360 | $2,810 | $10,550 |
| 2016 | $1,840 | $14,430 | $2,690 | $11,740 |
| 2015 | $1,867 | $14,430 | $2,690 | $11,740 |
| 2014 | $1,815 | $14,010 | $2,690 | $11,320 |
Property History
| Date | Event | Price | List to Sale | Price per Sq Ft |
|---|---|---|---|---|
| 11/10/2025 11/10/25 | For Sale | $380,000 | -- | $268 / Sq Ft |
Purchase History
| Date | Type | Sale Price | Title Company |
|---|---|---|---|
| Warranty Deed | $169,000 | Unified Title Company | |
| Warranty Deed | $350,000 | -- | |
| Warranty Deed | $98,500 | -- |
Mortgage History
| Date | Status | Loan Amount | Loan Type |
|---|---|---|---|
| Open | $82,530 | Seller Take Back | |
| Previous Owner | $350,000 | Purchase Money Mortgage | |
| Previous Owner | $86,649 | Balloon |
Source: Pikes Peak REALTOR® Services
MLS Number: 7875129
APN: 53063-08-003
- 7721 Crestone Peak Trail
- 6183 Magma Heights
- 7768 Bone Creek Point
- 6242 Barr Point
- 6069 Inman View
- 6472 Barr Point
- 6222 Barr Point
- 7977 Mount Huron Trail
- 8044 Hunter Peak Trail
- 5988 Cumbre Vista Way
- 8107 Gilpin Peak Dr
- 6678 Cumbre Vista Way
- 8142 Misty Moon Dr
- 6350 Stonefly Dr
- 6541 Stonefly Dr
- 8269 Misty Moon Dr
- 7823 Desert Wrangler Dr
- 6045 Williams Run Dr
- 7898 Chasewood Loop
- 6930 Forest Garden Trail
- 7751 Crestone Peak Trail
- 7721 Crestone Peak Trail
- 7917 Mount Huron Trail
- 7798 Tent Rock Point
- 7761 Bear Run
- 7744 Bone Crk Point
- 7720 Tuttle View
- 7740 Rustic Trl Loop
- 5975 Karst Heights
- 6576 White Lodge Point
- 7535 Copper Range Heights
- 7295 Ascent View
- 6913 Sierra Meadows Dr
- 5683 Skywarrior Heights
- 7446 Marbled Wood Point
- 7668 Kiana Dr
- 7614 Camille Ct
- 7190 Adelo Point
- 5520 Woodmen Ridge View
- 7325 Pearly Heath Rd
