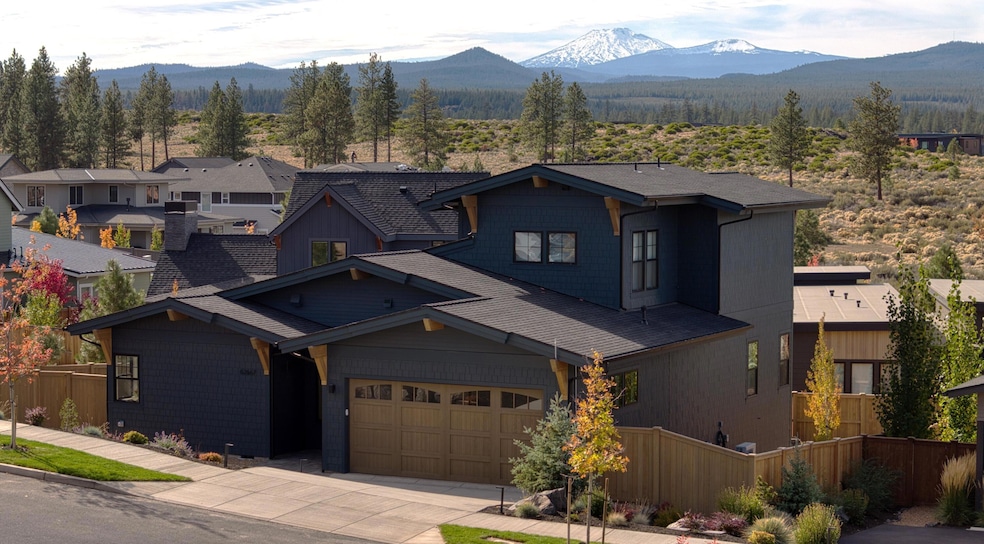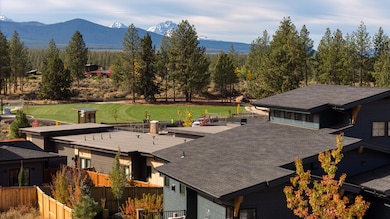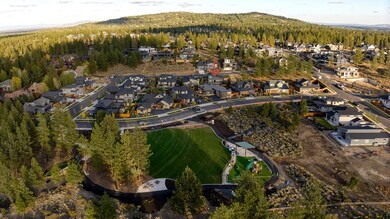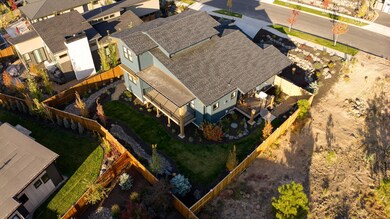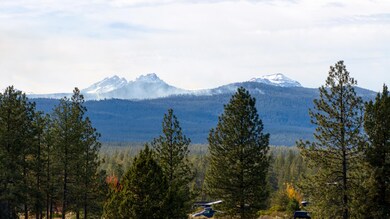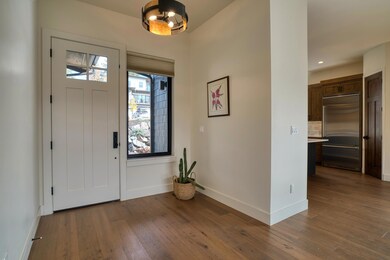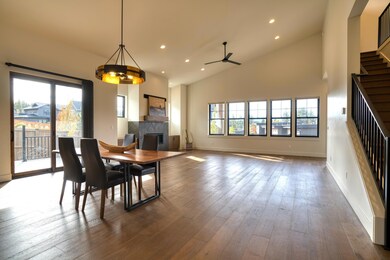62667 NW Ember Place Bend, OR 97703
Summit West NeighborhoodEstimated payment $8,118/month
Highlights
- Open Floorplan
- Craftsman Architecture
- Viking Appliances
- William E. Miller Elementary School Rated A-
- Mountain View
- Vaulted Ceiling
About This Home
Refined, handcrafted, and nearly new with fabulous views of the Cascade Mountains. This Shevlin West home is adorned with gorgeous light fixtures, built-in cabinetry, Viking appliances, and premium finishes like solid wood 8' doors, wide plank engineered wood flooring, built-in BBQ, and an exceptional window package. In addition to the great room the main level also holds a stylish powder room, laundry room with built-ins, & polished master suite with radiant bathroom floors and curated tile & fixtures. From this elevated setting you can see the alpenglow off the Cascades and watch weather roll-in and over the mountain range. The covered side and back porch are oriented to take advantage of the warm, SW exposure and there's room for everyone in the fenced backyard. Unbeatable location with Shevlin Park and numerous trails right out your back door including the new Manzanita Park across the street. Driveway is heated. Built by local craftsman, Malace Homes.
Listing Agent
Coldwell Banker Bain Brokerage Email: jen@thebowenproperties.com License #200402250 Listed on: 10/21/2025

Home Details
Home Type
- Single Family
Est. Annual Taxes
- $6,345
Year Built
- Built in 2025
Lot Details
- 8,276 Sq Ft Lot
- Fenced
- Landscaped
- Front and Back Yard Sprinklers
- Property is zoned RL, RL
HOA Fees
- $33 Monthly HOA Fees
Parking
- 2 Car Attached Garage
- Garage Door Opener
- Driveway
- On-Street Parking
Property Views
- Mountain
- Territorial
- Park or Greenbelt
Home Design
- Craftsman Architecture
- Northwest Architecture
- Stem Wall Foundation
- Frame Construction
- Composition Roof
Interior Spaces
- 2,262 Sq Ft Home
- 2-Story Property
- Open Floorplan
- Wired For Sound
- Built-In Features
- Vaulted Ceiling
- Ceiling Fan
- Gas Fireplace
- Living Room with Fireplace
- Dining Room
- Laundry Room
Kitchen
- Range with Range Hood
- Microwave
- Dishwasher
- Viking Appliances
- Kitchen Island
- Solid Surface Countertops
- Disposal
Flooring
- Wood
- Carpet
- Tile
Bedrooms and Bathrooms
- 3 Bedrooms
- Primary Bedroom on Main
- Linen Closet
- Walk-In Closet
- Double Vanity
- Soaking Tub
Home Security
- Surveillance System
- Carbon Monoxide Detectors
- Fire and Smoke Detector
Outdoor Features
- Built-In Barbecue
- Rear Porch
Schools
- William E Miller Elementary School
- Pacific Crest Middle School
- Summit High School
Utilities
- Forced Air Heating and Cooling System
- Heating System Uses Natural Gas
- Heat Pump System
- Radiant Heating System
- Natural Gas Connected
- Tankless Water Heater
- Fiber Optics Available
- Cable TV Available
Listing and Financial Details
- Assessor Parcel Number 284156
Community Details
Overview
- Shevlin West Subdivision
- Electric Vehicle Charging Station
- Property is near a preserve or public land
Recreation
- Community Playground
- Park
- Trails
Map
Home Values in the Area
Average Home Value in this Area
Tax History
| Year | Tax Paid | Tax Assessment Tax Assessment Total Assessment is a certain percentage of the fair market value that is determined by local assessors to be the total taxable value of land and additions on the property. | Land | Improvement |
|---|---|---|---|---|
| 2025 | $6,345 | $375,500 | -- | -- |
| 2024 | $2,625 | $156,800 | $156,800 | -- |
| 2023 | $2,434 | $152,240 | $152,240 | $0 |
| 2022 | $2,271 | $147,810 | $0 | $0 |
Property History
| Date | Event | Price | List to Sale | Price per Sq Ft | Prior Sale |
|---|---|---|---|---|---|
| 11/20/2025 11/20/25 | Price Changed | $1,435,000 | -2.7% | $634 / Sq Ft | |
| 11/04/2025 11/04/25 | Price Changed | $1,475,000 | -1.3% | $652 / Sq Ft | |
| 10/21/2025 10/21/25 | For Sale | $1,495,000 | -1.3% | $661 / Sq Ft | |
| 04/09/2025 04/09/25 | Sold | $1,514,327 | +0.3% | $660 / Sq Ft | View Prior Sale |
| 01/03/2025 01/03/25 | Pending | -- | -- | -- | |
| 11/12/2024 11/12/24 | Price Changed | $1,509,750 | +2.0% | $658 / Sq Ft | |
| 10/23/2024 10/23/24 | Price Changed | $1,480,000 | +2.5% | $645 / Sq Ft | |
| 08/22/2024 08/22/24 | Price Changed | $1,443,500 | +0.7% | $630 / Sq Ft | |
| 07/08/2024 07/08/24 | For Sale | $1,433,500 | -- | $625 / Sq Ft |
Purchase History
| Date | Type | Sale Price | Title Company |
|---|---|---|---|
| Warranty Deed | $392,000 | Western Title |
Mortgage History
| Date | Status | Loan Amount | Loan Type |
|---|---|---|---|
| Closed | $294,000 | Construction |
Source: Oregon Datashare
MLS Number: 220210802
APN: 284156
- 62589 Mount Hood Dr
- 62734 Mt Hood Dr
- 19201 NW Mount Shasta Dr
- 62475 NW Woodsman Loop
- 2974 NW Chardonnay Ln
- 2625 Waymaker Ct Unit Lot 4
- 2414 NW Brickyard St
- 2631 Waymaker Ct Unit Lot 3
- 3023 NW Polarstar Ave
- 2947 NW Polarstar Ave
- 2999 NW Polarstar Ave Unit 45
- 2424 NW Summerhill Dr
- 283214 Archer Ridge Ct
- 3024 NW Polarstar Ave
- 3000 NW Polarstar Ave Unit Lot 25
- 2996 NW Polarstar Ave Unit Lot 24
- 2992 NW Polarstar Ave Unit 23
- 3019 NW Polarstar Ave
- 2963 NW Polarstar Ave Unit Lot 13
- 0 Concannon Dr Unit Lot 44
- 2468 NW Marken St
- 2500 NW Regency St
- 2528 NW Campus Village Way
- 1313 NW Fort Clatsop St Unit 2
- 3001 NW Clearwater Dr
- 1474 NW Fresno Ave
- 1018 NW Ogden Ave Unit ID1330990P
- 919 NW Roanoke Ave
- 1345 NW Cumberland Ave Unit ID1330987P
- 210 SW Century
- 1797 SW Chandler Ave
- 1609 SW Chandler Ave
- 515 SW Century Dr
- 144 SW Crowell Way
- 801 SW Bradbury Way
- 954 SW Emkay Dr
- 6103 NW Harriman St Unit ID1330992P
- 2320 NW Lakeside Place
- 514 NW Delaware Ave
- 310 SW Industrial Way
