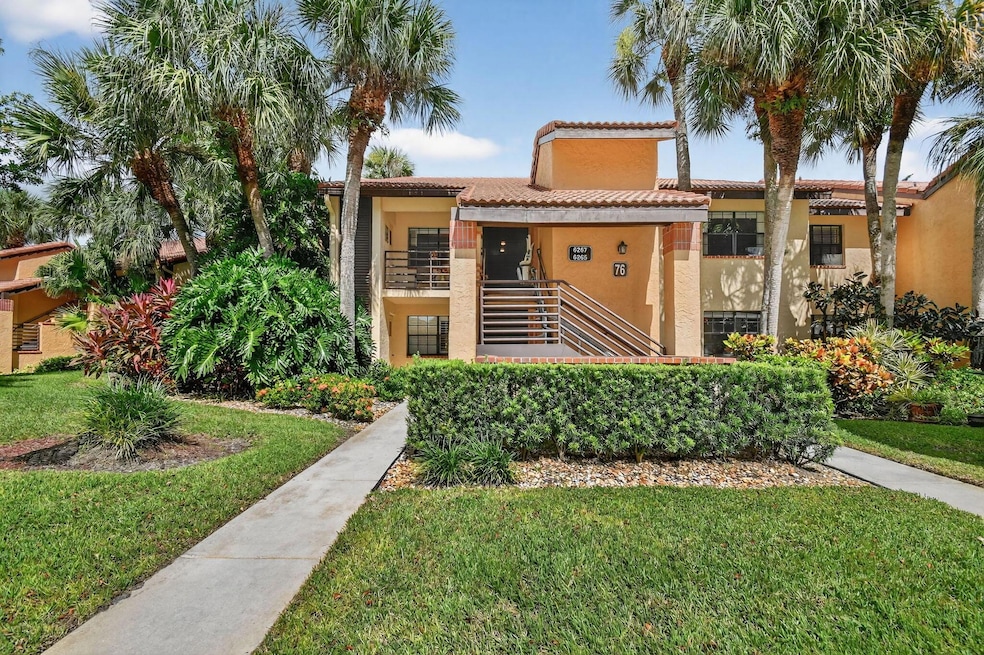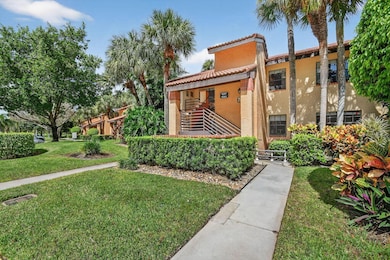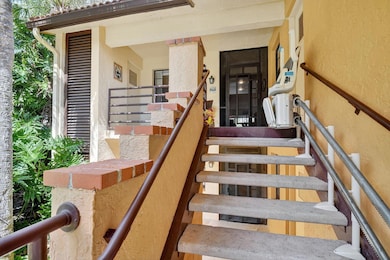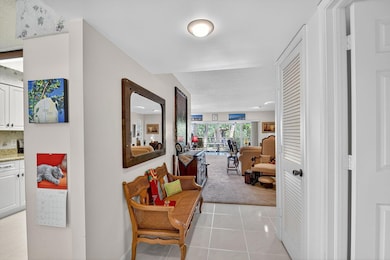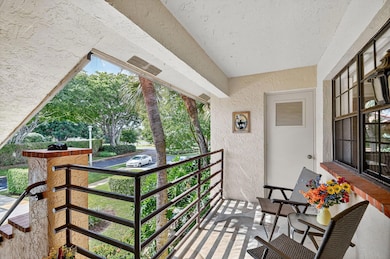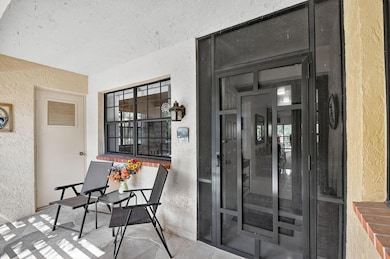6267 Aspen Glen Ln Unit 201 Boynton Beach, FL 33437
Indian Spring NeighborhoodEstimated payment $2,465/month
Highlights
- Lake Front
- Active Adult
- Great Room
- Gated with Attendant
- Furnished
- Community Pool
About This Home
Location, location, location! Beautifully appointed 3 bedroom, 2 bathroom upper unit with full lake views from private, serene,expansive, screened in patio. This home has been loving cared for with updated kitchen and master bath. Master bath is equipped with walk-in tub for your soaking pleasure and separate shower. Second bedroom with french doors can be used as a den/office. Open floor plan is perfect for entertaining or relaxing in your easy chair while taking in the views. Entrance has electric chair lift which owner says is perfect for carrying your packages to your entrance way. Indian Spring is a beautiful, country club community with non-mandatory membership. Club offers several membership packages including golf, tennis and social membership.
Listing Agent
The Keyes Company Brokerage Email: joannmazzeo@keyes.com License #3168624 Listed on: 10/23/2025
Co-Listing Agent
The Keyes Company Brokerage Email: joannmazzeo@keyes.com License #3267885
Property Details
Home Type
- Condominium
Est. Annual Taxes
- $1,499
Year Built
- Built in 1982
HOA Fees
- $811 Monthly HOA Fees
Parking
- Assigned Parking
Interior Spaces
- 1,677 Sq Ft Home
- 2-Story Property
- Furnished
- Great Room
- Combination Dining and Living Room
- Lake Views
Kitchen
- Eat-In Kitchen
- Electric Range
- Microwave
- Dishwasher
- Disposal
Flooring
- Carpet
- Ceramic Tile
Bedrooms and Bathrooms
- 3 Bedrooms
- Split Bedroom Floorplan
- Walk-In Closet
- 2 Full Bathrooms
- Dual Sinks
- Separate Shower in Primary Bathroom
Laundry
- Laundry Room
- Washer and Dryer
Utilities
- Central Heating and Cooling System
- Electric Water Heater
- Cable TV Available
Additional Features
- Patio
- Lake Front
Listing and Financial Details
- Assessor Parcel Number 00424534050762010
- Seller Considering Concessions
Community Details
Overview
- Active Adult
- Association fees include common areas, cable TV, insurance, ground maintenance, maintenance structure, security, trash
- Indian Springs/Aspen Glen Subdivision
Recreation
- Community Pool
Security
- Gated with Attendant
Map
Home Values in the Area
Average Home Value in this Area
Tax History
| Year | Tax Paid | Tax Assessment Tax Assessment Total Assessment is a certain percentage of the fair market value that is determined by local assessors to be the total taxable value of land and additions on the property. | Land | Improvement |
|---|---|---|---|---|
| 2024 | $1,499 | $121,695 | -- | -- |
| 2023 | $1,446 | $118,150 | $0 | $0 |
| 2022 | $1,490 | $114,709 | $0 | $0 |
| 2021 | $1,460 | $111,368 | $0 | $0 |
| 2020 | $1,442 | $109,830 | $0 | $0 |
| 2019 | $1,418 | $107,361 | $0 | $0 |
| 2018 | $1,355 | $105,359 | $0 | $0 |
| 2017 | $1,324 | $103,192 | $0 | $0 |
| 2016 | $1,317 | $101,070 | $0 | $0 |
| 2015 | $1,343 | $100,367 | $0 | $0 |
| 2014 | $1,342 | $99,570 | $0 | $0 |
Property History
| Date | Event | Price | List to Sale | Price per Sq Ft | Prior Sale |
|---|---|---|---|---|---|
| 10/23/2025 10/23/25 | For Sale | $290,000 | +168.5% | $173 / Sq Ft | |
| 03/04/2013 03/04/13 | Sold | $108,000 | -9.9% | $64 / Sq Ft | View Prior Sale |
| 02/02/2013 02/02/13 | Pending | -- | -- | -- | |
| 07/17/2012 07/17/12 | For Sale | $119,900 | -- | $71 / Sq Ft |
Purchase History
| Date | Type | Sale Price | Title Company |
|---|---|---|---|
| Interfamily Deed Transfer | -- | Attorney | |
| Warranty Deed | $108,000 | Attorney |
Source: BeachesMLS
MLS Number: R11134683
APN: 00-42-45-34-05-076-2010
- 11205 Aspen Glen Dr
- 11206 Applegate Cir
- 11231 Golfridge Ln
- 11170 Applegate Cir
- 6448 Aspen Glen Cir
- 6422 Aspen Glen Cir Unit 206
- 11094 Applegate Ln
- 11123 Applegate Cir
- 11110 Applegate Cir
- 10889 Fillmore Dr
- 11247 Bannock Ave
- 6383 Coolidge Ct
- 11090 Green Lake Dr Unit 2010
- 11114 Green Lake Dr Unit 2030
- 11205 Green Lake Dr Unit 2020
- 11528 Victoria Dr
- 10778 Grant Way
- 11231 Green Lake Dr Unit 2020
- 11231 Green Lake Dr Unit 1040
- 11280 Green Lake Dr Unit 203
- 11230 Green Lake Dr Unit 1030
- 11231 Green Lake Dr Unit 2020
- 11186 Green Lake Dr Unit 2020
- 11255 Green Lake Dr Unit 2030
- 11282 Green Lake Dr Unit 2020
- 10712 Lake Wynds Ct
- 11853 Fountainside Cir
- 6427 Park Lake Cir
- 6420 Park Lake Cir
- 11690 Briarwood Cir Unit 4
- 5723 Lakeview Mews Cir
- 10596 Sunset Isles Ct
- 11698 Briarwood Cir Unit 1
- 5760 Piping Rock Dr
- 11115 Oakdale Rd
- 10306 Copper Lake Dr
- 11063 Oakdale Rd
- 10952 Roebelini Palm Ct Unit B
- 10399 S Circle Lake Dr Unit 202
- 5944 Forest Grove 1 Dr Unit 1
