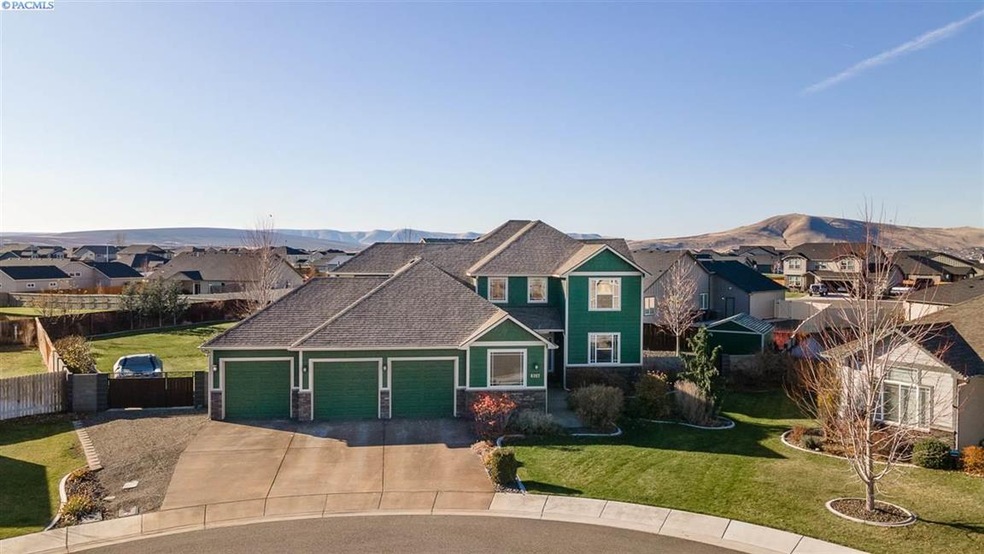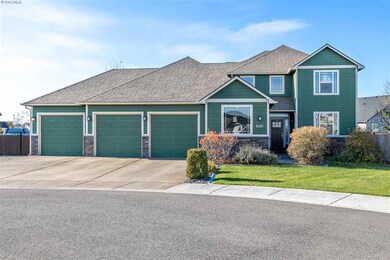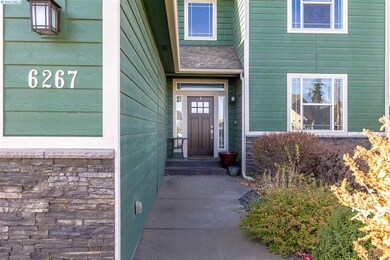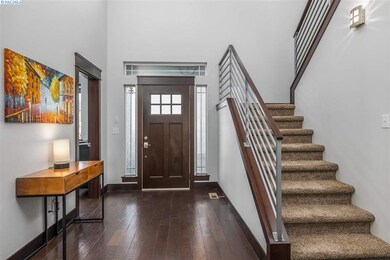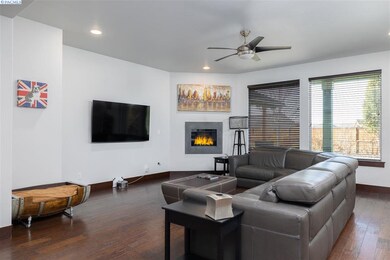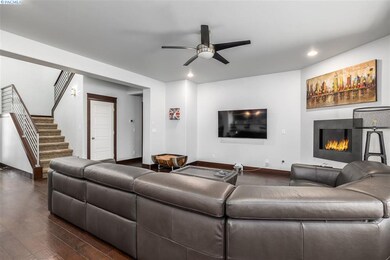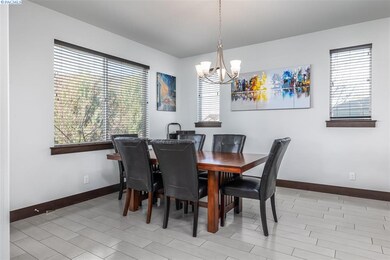
6267 Basalt Ct West Richland, WA 99353
Highlights
- RV Access or Parking
- Primary Bedroom Suite
- Living Room with Fireplace
- Hanford High School Rated A
- Landscaped Professionally
- Vaulted Ceiling
About This Home
As of January 2021Fantastic custom build in a perfect location! Every inch ofthis large and livable floor plan has been well designed, pulled together and tied up with a bow for your holiday purchase. High end finishes throughout, solid surfaces on the main floor with stone, wood and tile. Beautiful main floor master suite, this could be your forever place. Continuity and flow everywhere you look, with custom designed built-ins, closets, railings and on and on. Timeless choices on materials and colors. Beautiful views from upstairs, off of the upper balcony spaces connected to the family room. So many options with the configuration you could have bonus room, office, or bedroom spaces as choices here upstairs or down. Did I mention the 1200 square foot garage space with acid finished floors and room for 3 plus cars and/or a huge shop? Outside the perfection continues with a newly added oversized covered patio space and outdoor entertaining area on the massive slab, RV parking, curbing and immaculate landscaping. Nothing left for you to do here but move in and love it. Call today and schedule a showing immediately!
Last Agent to Sell the Property
HomeSmart Elite Brokers License #102953 Listed on: 11/26/2020

Last Buyer's Agent
Braylon Hanson
EXP Realty, LLC Tri Cities License #135734

Home Details
Home Type
- Single Family
Est. Annual Taxes
- $5,618
Year Built
- Built in 2012
Lot Details
- 0.41 Acre Lot
- Cul-De-Sac
- Fenced
- Landscaped Professionally
- Irrigation
Home Design
- Concrete Foundation
- Composition Shingle Roof
- Wood Siding
Interior Spaces
- 3,082 Sq Ft Home
- 2-Story Property
- Wet Bar
- Sound System
- Vaulted Ceiling
- Ceiling Fan
- Gas Fireplace
- Vinyl Clad Windows
- Drapes & Rods
- French Doors
- Great Room
- Family Room
- Living Room with Fireplace
- Combination Kitchen and Dining Room
- Den
- Bonus Room
- Laundry Room
- Property Views
Kitchen
- Breakfast Bar
- Oven or Range
- Microwave
- Dishwasher
- Kitchen Island
- Granite Countertops
- Disposal
Flooring
- Wood
- Carpet
Bedrooms and Bathrooms
- 5 Bedrooms
- Primary Bedroom on Main
- Primary Bedroom Suite
- Walk-In Closet
- Hydromassage or Jetted Bathtub
- Garden Bath
Parking
- 4 Car Attached Garage
- Workshop in Garage
- Garage Door Opener
- RV Access or Parking
Outdoor Features
- Balcony
- Covered Patio or Porch
- Exterior Lighting
- Shed
Utilities
- Heat Pump System
- Heating System Uses Gas
- Gas Available
- Water Heater
- Cable TV Available
Ownership History
Purchase Details
Home Financials for this Owner
Home Financials are based on the most recent Mortgage that was taken out on this home.Purchase Details
Purchase Details
Purchase Details
Home Financials for this Owner
Home Financials are based on the most recent Mortgage that was taken out on this home.Purchase Details
Home Financials for this Owner
Home Financials are based on the most recent Mortgage that was taken out on this home.Similar Homes in West Richland, WA
Home Values in the Area
Average Home Value in this Area
Purchase History
| Date | Type | Sale Price | Title Company |
|---|---|---|---|
| Interfamily Deed Transfer | -- | Cascade Title Co | |
| Warranty Deed | $562,000 | Cascade Title Co | |
| Warranty Deed | $562,000 | Cascade Title Company | |
| Interfamily Deed Transfer | -- | None Available | |
| Warranty Deed | $365,947 | Cascade Title |
Mortgage History
| Date | Status | Loan Amount | Loan Type |
|---|---|---|---|
| Previous Owner | $400,000 | New Conventional | |
| Previous Owner | $50,000 | Future Advance Clause Open End Mortgage | |
| Previous Owner | $329,351 | New Conventional |
Property History
| Date | Event | Price | Change | Sq Ft Price |
|---|---|---|---|---|
| 01/29/2021 01/29/21 | Sold | $562,000 | -6.2% | $182 / Sq Ft |
| 01/13/2021 01/13/21 | Pending | -- | -- | -- |
| 11/26/2020 11/26/20 | For Sale | $599,000 | +63.7% | $194 / Sq Ft |
| 01/30/2013 01/30/13 | Sold | $365,946 | +0.8% | $121 / Sq Ft |
| 11/13/2012 11/13/12 | For Sale | $362,961 | -- | $120 / Sq Ft |
| 08/23/2012 08/23/12 | Pending | -- | -- | -- |
Tax History Compared to Growth
Tax History
| Year | Tax Paid | Tax Assessment Tax Assessment Total Assessment is a certain percentage of the fair market value that is determined by local assessors to be the total taxable value of land and additions on the property. | Land | Improvement |
|---|---|---|---|---|
| 2024 | $6,596 | $658,970 | $50,000 | $608,970 |
| 2023 | $6,596 | $622,060 | $50,000 | $572,060 |
| 2022 | $6,070 | $511,340 | $50,000 | $461,340 |
| 2021 | $5,867 | $492,880 | $50,000 | $442,880 |
| 2020 | $5,618 | $455,980 | $50,000 | $405,980 |
| 2019 | $5,037 | $419,070 | $50,000 | $369,070 |
| 2018 | $4,880 | $403,230 | $50,000 | $353,230 |
| 2017 | $4,343 | $337,940 | $50,000 | $287,940 |
| 2016 | $4,126 | $337,940 | $50,000 | $287,940 |
| 2015 | $4,136 | $337,940 | $50,000 | $287,940 |
| 2014 | -- | $332,740 | $44,800 | $287,940 |
| 2013 | -- | $332,740 | $44,800 | $287,940 |
Agents Affiliated with this Home
-
Brandt Houston

Seller's Agent in 2021
Brandt Houston
HomeSmart Elite Brokers
(509) 460-4900
10 in this area
77 Total Sales
-
B
Buyer's Agent in 2021
Braylon Hanson
EXP Realty, LLC Tri Cities
-
Ericka Lalka
E
Seller's Agent in 2013
Ericka Lalka
Keller Williams Tri-Cities
(509) 539-5535
16 Total Sales
-
Damion Lalka

Seller Co-Listing Agent in 2013
Damion Lalka
Real Broker, LLC
(509) 204-7360
10 in this area
100 Total Sales
Map
Source: Pacific Regional MLS
MLS Number: 250250
APN: 101974080000016
- 6370 Cobalt Dr
- 882 Pikes Peak Dr
- 629 Pinnacle Dr
- 647 Pikes Peak Dr
- 6712 Garnet Ct
- 6675 Cyprus Loop
- 6631 Collins Rd
- TBD S 58th Ave
- 6575 Agate Ct
- 1480 Amber Ave
- 6888 Cyprus Loop
- 7017 Belmont Blvd Unit 23
- 996 Miraflores Ave
- 5120 Collins Rd
- 7103 Inca St Unit Lot 2
- 1880 Sunshine Ave
- 633 Belmont Blvd
- 503 Athens Dr
- 5880 S 58th Ave
- 486 Bedrock Loop
