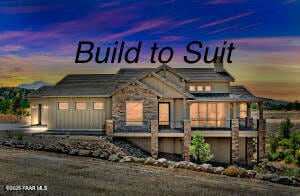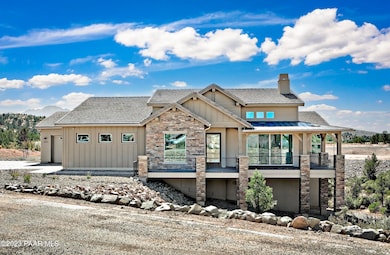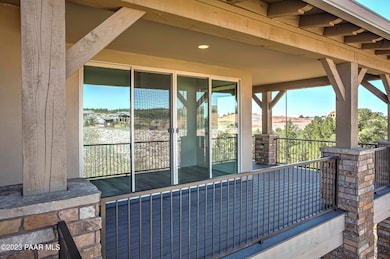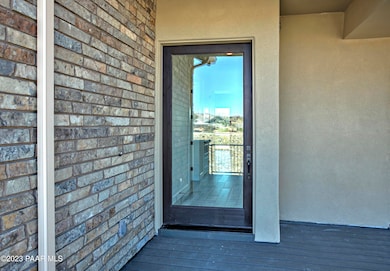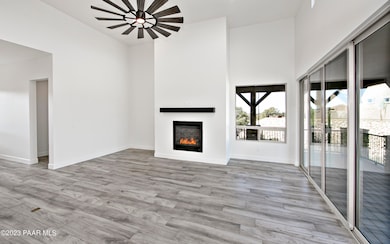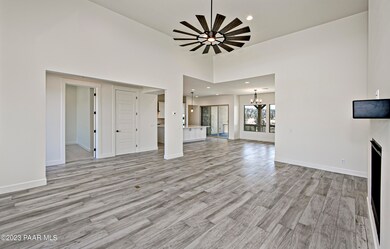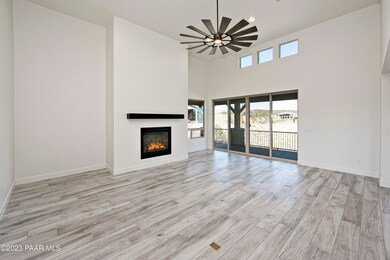6267 W Omar (Lot 212) Rd Prescott, AZ 86305
Williamson Valley Road NeighborhoodEstimated payment $5,837/month
Highlights
- New Construction
- Views of Trees
- Solid Surface Countertops
- Abia Judd Elementary School Rated A-
- Contemporary Architecture
- Covered Patio or Porch
About This Home
ONLY 10% DOWN AND $30K CREDIT TOWARD BUILDER OPTIONS! Whispering Canyon new construction to be built in Prescott! Natural setting, mtn views, lush topography on .74 ac. Floor plan designed to take advantage of front views w/ great room & master bedroom access to wrap around front porch. Great room offers 14' ceilings & sliding door to front view patio. Dining area adjoins large chef friendly kitchen w/ LARGE island, pantry, Bosch appliances, cabinetry & granite options, + sliding door to back entertaining deck. Split plan w/ 2 guest bedrooms, full bath, & powder room. Spacious den/office can be optional 4th bedroom. Buyer to select builder options & design finishes. Build time 10 months.
Listing Agent
Better Homes And Gardens Real Estate Bloomtree Realty License #SA629039000 Listed on: 03/22/2025

Home Details
Home Type
- Single Family
Est. Annual Taxes
- $100
Year Built
- Built in 2024 | New Construction
Lot Details
- 0.74 Acre Lot
- Native Plants
HOA Fees
- $32 Monthly HOA Fees
Parking
- 3 Car Attached Garage
Home Design
- Contemporary Architecture
- Stem Wall Foundation
- Stucco Exterior
Interior Spaces
- 2,486 Sq Ft Home
- 1-Story Property
- Double Pane Windows
- Window Screens
- Combination Dining and Living Room
- Views of Trees
- Fire and Smoke Detector
- Washer and Dryer Hookup
Kitchen
- Electric Range
- Microwave
- Bosch Dishwasher
- Dishwasher
- Kitchen Island
- Solid Surface Countertops
- Disposal
Flooring
- Carpet
- Tile
Bedrooms and Bathrooms
- 3 Bedrooms
- Split Bedroom Floorplan
- Granite Bathroom Countertops
Accessible Home Design
- Level Entry For Accessibility
Outdoor Features
- Covered Patio or Porch
- Rain Gutters
Utilities
- Forced Air Heating and Cooling System
- 220 Volts
- Private Water Source
- Electric Water Heater
- Private Sewer
Community Details
- Association Phone (928) 776-4479
- Built by COPPER TREE CONSTRUCTION
- Whispering Canyon Subdivision
Listing and Financial Details
- Assessor Parcel Number 258
Map
Home Values in the Area
Average Home Value in this Area
Property History
| Date | Event | Price | List to Sale | Price per Sq Ft |
|---|---|---|---|---|
| 03/22/2025 03/22/25 | For Sale | $1,099,900 | -- | $442 / Sq Ft |
Source: Prescott Area Association of REALTORS®
MLS Number: 1071663
- 6236 W Omar (Lot 207) Rd
- 12204 N Petra (Lot 236) Cir
- 6246 W Omar (Lot 208) Rd
- 5939 W Cedron (Lot 274) Cir
- 5800 W Durene Cir
- 12324 N Petra (Lot 232) Cir
- 12234 N Petra (Lot 234) Cir
- 6217 W Omar (Lot 214) Rd
- 12284 N Petra (Lot 233) Cir
- 5900 W Vesta (Lot 251) Cir
- 12205 N Petra (Lot 237) Cir
- 5865 W Dare Cir
- 5993 W Vesta (Lot 260) Cir
- 12525 N Whispering Canyon Dr
- 12815 N Haidee Cir
- 12505 N Whispering Canyon Dr
- 5850 W Dare Cir
- 12265 N Petra (Lot 240) Cir
- 12290 N Thrine (Lot 227) Cir
- 5860 W Vesta (Lot 253) Cir
- 14850 N Jay Morrish Dr
- 7625 N Williamson Valley Rd Unit ID1257806P
- 7625 N Williamson Valley Rd Unit ID1257805P
- 950 Tumbleweed Dr
- 6832 Claret Dr
- 1 Bar Heart Dr Unit 3
- 1 Bar Heart Dr Unit 2
- 1 Bar Heart Dr
- 2830 N Tohatchi Rd
- 3161 Willow Creek Rd
- 3147 Willow Creek Rd
- 1805 Bridge Park Place
- 3090 Peaks View Ln Unit 10F
- 3057 Trail
- 1124 Louie St
- 3111 Granite Dr
- 2365 Sequoia Dr
- 480 Arena Dr Unit 2
- 480 Arena Dr Unit The Treehouse
- 4075 Az-89 Unit ID1257802P
