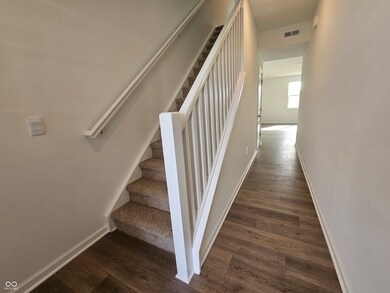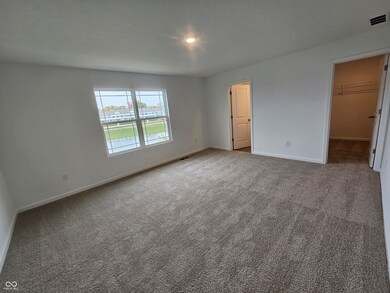6267 Wasco Dr Whitestown, IN 46075
Estimated payment $1,664/month
Highlights
- Fitness Center
- New Construction
- Clubhouse
- Perry Worth Elementary School Rated A-
- Pond View
- Community Pool
About This Home
Discover the epitome of modern living with D.R. Horton's elegant Albany townhome, nestled in the charming community of Whitestown, IN. This exquisite 2-story residence boasts three spacious bedrooms and 2.5 luxurious baths, all set within an open-concept main level designed for seamless entertaining. Revel in the sophistication of the expansive great room, dining nook, and kitchen, all adorned with top-notch features like 9-foot ceilings on the first floor, sleek 42-inch white cabinets, and stunning quartz countertops. Durable laminate flooring and a double bowl vanity in the main bathroom further elevate this thoughtfully designed floor plan. Each bedroom offers generous walk-in closets, ensuring ample storage space for all your needs. The Albany's finished 2-car garage enhances comfort with added insulation, perfect for braving Indiana's winters. Embrace the convenience of America's Smart Home technology, featuring a video doorbell, smart thermostat, and more. Experience the bliss of low-maintenance living at Towns at Trailside, where your dream home awaits. Welcome to a life of luxury and ease. Benefit from America's Smart Home technology in your home including a video doorbell, smart thermostat and more. Enjoy a long list of community amenities including a clubhouse, pool, fitness area, bocce, tennis and basketball courts and more.
Open House Schedule
-
Saturday, November 01, 202512:00 to 4:00 pm11/1/2025 12:00:00 PM +00:0011/1/2025 4:00:00 PM +00:00Add to Calendar
-
Sunday, November 02, 202512:00 to 4:00 pm11/2/2025 12:00:00 PM +00:0011/2/2025 4:00:00 PM +00:00Add to Calendar
Townhouse Details
Home Type
- Townhome
Est. Annual Taxes
- $126
Year Built
- Built in 2025 | New Construction
Lot Details
- 2,217 Sq Ft Lot
HOA Fees
- $85 Monthly HOA Fees
Parking
- 2 Car Attached Garage
Home Design
- Slab Foundation
- Vinyl Construction Material
Interior Spaces
- 2-Story Property
- Woodwork
- Breakfast Room
- Pond Views
- Laundry on upper level
Kitchen
- Gas Oven
- Built-In Microwave
- Dishwasher
- Disposal
Flooring
- Carpet
- Laminate
Bedrooms and Bathrooms
- 3 Bedrooms
- Walk-In Closet
Schools
- Hattie B Stokes Elementary School
- Lebanon Middle School
- Lebanon Senior High School
Utilities
- Central Air
- Electric Water Heater
Listing and Financial Details
- Legal Lot and Block 424 / E
- Assessor Parcel Number 060818000029387019
Community Details
Overview
- Association fees include builder controls, clubhouse, insurance, maintenance, parkplayground, pickleball court, management, walking trails
- Association Phone (317) 444-3100
- Towns At Trailside Subdivision
- Property managed by Tried and True
- The community has rules related to covenants, conditions, and restrictions
Amenities
- Clubhouse
Recreation
- Tennis Courts
- Community Playground
- Fitness Center
- Community Pool
- Park
Map
Home Values in the Area
Average Home Value in this Area
Tax History
| Year | Tax Paid | Tax Assessment Tax Assessment Total Assessment is a certain percentage of the fair market value that is determined by local assessors to be the total taxable value of land and additions on the property. | Land | Improvement |
|---|---|---|---|---|
| 2025 | $125 | $45,200 | $45,200 | $0 |
| 2024 | $125 | $100 | $100 | $0 |
| 2023 | $3 | $100 | $100 | $0 |
Property History
| Date | Event | Price | List to Sale | Price per Sq Ft |
|---|---|---|---|---|
| 10/04/2025 10/04/25 | Price Changed | $298,900 | -0.3% | $167 / Sq Ft |
| 09/30/2025 09/30/25 | For Sale | $299,900 | -- | $167 / Sq Ft |
Source: MIBOR Broker Listing Cooperative®
MLS Number: 22068338
APN: 06-08-18-000-029.387-019
- 6275 Wasco Dr
- 6285 Wasco Dr
- Harmony Plan at Trailside
- Christoph Plan at Trailside - Towns at Trailside
- Drescher Plan at Trailside - Towns at Trailside
- Johnstown Plan at Trailside
- Brahms Plan at Trailside - Towns at Trailside
- Chatham Plan at Trailside
- Cortland Plan at Trailside
- Henley Plan at Trailside
- Stamford Plan at Trailside
- Columbia Villa Plan at Trailside - Towns at Trailside
- Dayton Plan at Trailside
- Albany Villa Plan at Trailside - Towns at Trailside
- Bellamy Plan at Trailside
- 6199 Rhinecliff Dr
- 6175 Rhinecliff Dr
- 6163 Rhinecliff Dr
- 6192 Cascades Dr
- 6162 Cascades Dr
- 2792 Maricopa Blvd
- 6530 Prairie Chase Dr
- 3359 Firethorn Dr
- 3366 Firethorn Dr Unit ID1236718P
- 3500 Limelight Ln
- 3755 Indigo Blue Blvd
- 6108 Green Glade Dr
- 7140 Sultans Run Ln
- 2573 Plano Dr
- 3918 Blue Roan Blvd
- 2108 Bauer Creek Dr
- 5296 Maywood Dr
- 5846 Wintersweet Ln
- 5421 Tanglewood Ln
- 3715 Perry Worth Rd Unit 3715 Perry Worth Road
- 5804 Hemlock Dr
- 5828 New Hope Blvd Unit ID1228579P
- 5860 Crowley Pkwy
- 5874 Crowley Pkwy
- 5790 Sunrise Way







